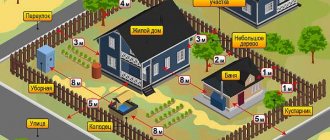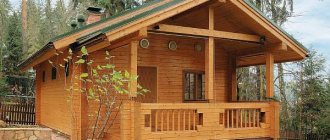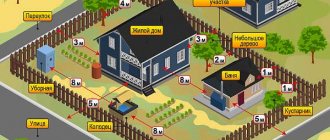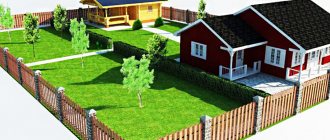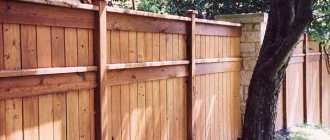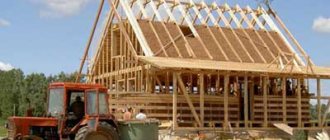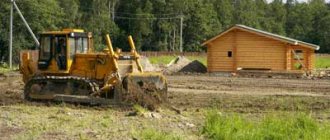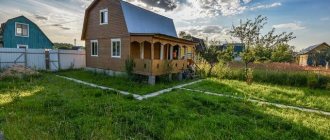8
The construction of a permanent garage requires compliance with a significant number of standards. In addition, significant financial costs are required. To cut costs or as a temporary solution, homeowners sometimes erect a shed on their property. The function of such a building is to ensure the safety of a car or motorcycle from snow and rain. A canopy refers to buildings that do not require a building permit. However, it is necessary to comply with sanitary and fire safety standards. Let's consider what distance should be from the canopy to the neighbors' fence.
Distance from the canopy to the neighbors' fence
The construction of a permanent garage requires compliance with a significant number of standards. In addition, significant financial costs are required. To cut costs or as a temporary solution, homeowners sometimes erect a shed on their property. The function of such a building is to ensure the safety of a car or motorcycle from snow and rain. A canopy refers to buildings that do not require a building permit. However, it is necessary to comply with sanitary and fire safety standards. Let's consider what distance should be from the canopy to the neighbors' fence.
Creating a Project
Creating a Project
When choosing a design project, it is worth deciding on the following parameters:
- dimensions and purpose of the structure;
- plot size;
- snow and wind loads;
- snow depth and expected annual precipitation;
- structural features of the main structure.
A pre-created project allows you to choose the best solution and select high-quality material
Before installation work, a drawing must be completed. Based on the size of the building, the required amount of material is determined.
Helpful information! When creating a carport, it is worth considering the passage of a loaded vehicle.
What is a canopy
A canopy is understood as a static object erected without the use of a foundation. In essence, it is a roof that is supported by special supports (pillars). One of the sides of the building may be a wall.
Often sheds are erected on private plots to serve as a garage.
Let's look at the differences between a garage and a carport. A garage is a building intended for a car or motorcycle, which has 4 walls. In addition, the garage is equipped with wide gates for vehicle entry.
A canopy can have no more than 3 walls. It is also not equipped with a gate.
According to urban planning standards, a canopy is not considered a capital construction project. Because it has no foundation.
But in a legal sense, the situation must be considered individually.
If the building meets the following rules, then it is recognized as a capital construction project.
| No. | Rules |
| 1 | Cannot be moved without damaging the structure |
| 2 | Cannot be disassembled |
| 3 | Built on a foundation |
| 4 | Has stationary utilities (electricity, water) |
| 5 | Registered with the BTI |
At what distance can you build?
To determine the distance, it matters what material the building is built from.
In addition, it must be taken into account that the general rule requires that other buildings (which include the shed) be located at a distance of 1 m from the boundary.
If your fence is placed deep into the site, then the distance must be measured from it.
If wooden buildings have already been erected on the neighbors’ territory, then when constructing a wooden shed it is necessary to retreat 10 m from them.
The distance between stone and concrete buildings is set to at least 6 m.
Therefore, it is advisable to choose more fire-resistant materials.
Materials
Carports must be made of high-quality material, which will guarantee their longevity and good service, including the safety of the car.
The initial stage of any building is its foundation, the foundation. At this most important stage of construction, it is necessary to pay attention to the load of the canopy. When choosing polycarbonate as the main building material, it should be taken into account that this material is airtight, and strong gusts of wind will create a large load, which will lead to the canopy being torn out from the foundation, because polycarbonate will not be able to compensate for the energy of the air. And in winter, snow collected on the roof will lead to another load on the supports. And in order to compensate for the load, a good foundation of support pillars is necessary. Concreting pillars in holes about 80 cm deep is suitable for this. When building a more massive structure, you can use embedded plates with reinforcement strapping. The pillar is welded to them and secured with special scarves. Only with precise organization of the foundation can a canopy serve as a reliable shelter for a car.
For the floor covering of the canopy area it is possible to use: soil, brick, concrete.
Structural supports can be created from: wood, metal, stone, brick. For the roof, it is preferable to use the same material that covers the top of the house; in this case, the canopy will harmoniously fit into the design of the site. Suitable materials include: flexible tiles, metal, corrugated sheets, plexiglass, anodized aluminum (highly resistant to temperature). A canopy made of polycarbonate will protect the car from the negative effects of ultraviolet radiation (sun) on the paint surface.
Only a well-built shed made from quality materials will ensure a long service life, therefore, when starting to build such a structure, it is best to first create a budget that allows you to purchase suitable material.
In agreement with neighbors
In accordance with the Civil Code, neighbors can enter into an agreement to erect a shed in violation of sanitary standards. However, it is advisable to clarify compliance with fire safety requirements.
As a rule, a controversial situation is the construction of a canopy on a boundary or a slope towards neighbors.
If the owner of the neighboring house does not object, then such construction is not prohibited. The neighbors' decision must be made in writing and certified by a notary.
The document will help protect the rights of the owner in the event of a quarrel between neighbors or the sale of an object by the owners of a neighboring plot.
Arbitrage practice
There is probably no other building on the site that has as many grounds for going to court as a shed. Often neighbors try to build a building close to the neighbor's fence. In a number of situations, the slope of the canopy roof either overhangs the neighbor's property or allows water and snow to enter the neighbor's plot.
It is necessary to focus on the fact that demolition of the allotment is a last resort. For the court to make such a decision, it is necessary for the plaintiff to prove that the construction violates his rights not related to the right of ownership. But the violation cannot be eliminated in any other way.
In most cases, the court takes the side of the shed owner. However, if the plaintiff proves that the canopy shades his allotment, interferes with the cultivation of plants, and also causes the allotment to become wet, then the demand for dismantling may be satisfied.
The results of the examination are used as evidence. The party that ordered the work must pay for the expert’s work.
But the costs can be shifted to the defendant if the plaintiff's demands are satisfied.
Example . Citizen E applied to the court to recognize the canopy on his neighbor’s territory as an unauthorized construction and have it dismantled. The facility was built adjacent to his garage. The plaintiff explained that the shed has a gable roof, which causes precipitation to fall onto the roof of his garage. The canopy was built close to the fence. Which does not comply with fire safety requirements and urban planning standards. The defendant explained that the territory of his property does not allow for a carport to be built in another place, but it is necessary for his car. The result of the examination did not prove significant water ingress into the neighbor's garage, since a drainage system was installed along the edge of the canopy. The court rejected the plaintiff's claims.
Installing a canopy on site is often a temporary solution. But this does not prevent the emergence of a protracted conflict with neighbors. If the owner of a neighboring plot insists on dismantling your building, you need to get the support of a lawyer. A specialist will help check the object for compliance with standards and protect interests in court. Just describe the problem to the lawyer on duty and get a free consultation.
- Due to constant changes in legislation, regulations and judicial practice, sometimes we do not have time to update the information on the site
- In 90% of cases, your legal problem is individual, so independent protection of rights and basic options for resolving the situation may often not be suitable and will only lead to a more complicated process!
Therefore, contact our lawyer for a FREE consultation right now and get rid of problems in the future!
Article source: https://allo-urist.com/rasstoyanie-ot-navesa-do-zabora-sosedej/
SNiP requirements
SNiP 30-02-97 as amended in 2021 and SP 53.13330.2011 require obligatory distance from the object with territorial delimitation functions to other functional objects in the following parameters:
- The minimum distance from the fence to the house should not be less than 3 m, and measurements are taken exclusively from the protruding part - the edge of the roof, canopy, veranda or terrace, or the base extended for some purpose. Failure to comply with this rule in relation to a neighbor's fence may give rise to legal action and complaints to supervisory authorities. There are cases when a claim was satisfied on the basis of several tens of centimeters, because the distance to the neighbor’s fence was measured not from the edge of the roof, but from the foundation of the house.
- The construction of outbuildings for keeping livestock or poultry must be carried out at a distance of at least 4 m. This is provided not only by the rules of building regulations, but also by sanitary standards. A shorter distance is not allowed due to the possibility of clogging and contamination of neighboring crops, causing visual and olfactory inconvenience. The extension of such structures closely or at a shorter distance is strictly unacceptable. This rule also applies to a private house on a plot of land in a populated area and one built in a gardening partnership.
- A three-meter interval between a sauna, bathhouse, smokehouse or barbecue - any type of functional purpose from which the fence is exposed to a potential fire hazard is required in any case. Fire safety requirements are not limited to a distance of 8 m. But, since the state has entrusted the responsibility for compliance with them to homeowners, owners of one-story houses can rely on SNiP standards as amended in 2018. Those with two or more floors may face complaints from inspecting and supervisory authorities.
- Standards for planting trees, especially in non-profit gardening partnerships, are also ambiguous. As far as is known from the standards, when planting trees, it is necessary to focus on their height. But decorative, fruit or thorny shrubs are allowed to be planted from a neighbor’s fence at a distance of only 1 m. And a decorative flower bed of plants can be freely placed directly on the strip under the installed fence.
- Standards for the placement of garages, sheds and restrooms have been established more democratically. They are officially allowed to be erected at 1 m height. But here it is necessary to take into account other nuances. For example, that the construction of a septic tank requires maintaining other distances - from the water source and the neighbor’s house, as well as from other objects specified in the rules, if they are located near the local area. There is a special law regulating the construction of toilets and cesspools, and violating it risks serious administrative and legal liability.
Distances between outbuildings in the village according to the law
The norms provided for by the charter of a particular non-profit gardening partnership may provide for a greater or lesser distance between the fence and the road or buildings. The same applies to instructions from local authorities or regional legislation.
The optimal disposal in this case will be in accordance with the statute or order of the local authorities, which you need to be aware of. Before you build anything, you need to make sure that the construction complies with all existing regulations.
Sources
- https://law-divorce.ru/rasstoyanie-ot-navesa-do-zabora-sosedej/
- https://HomeMyHome.ru/navesy-pristroennye-k-domu-foto.html
- https://m-strana.ru/articles/-raspolozheniya-na-uchastke-zhilykh-postroek-zabora/
- https://dachadesign.ru/navesy-iz-polikarbonata/
- https://allo-urist.com/rasstoyanie-ot-navesa-do-zabora-sosedej/
- https://stroydomkin.ru/stroitelstvo-doma/normy/rasstoyanie-ot-doma-do-zabora
[collapse]
Distance of the canopy from the neighbor's fence
1) I built a shed! The height of the canopy does not exceed the height of the neighbor’s fence, even lower by 10 centimeters! Snow guards and gutters are installed on the canopy! Those. water and snow remain on my site! The distance from the edge of the canopy to the fence is 40 cm! Grumpy neighbors! How can I protect myself? What laws or regulations can I refer to?
1.1. YOU are not in danger. EVEN the court will not decide to demolish it. GOOD LUCK TO YOU.
1.2. Oleg Anatolyevich, a week ago we heard a similar case. The court's decision to dismantle because The dimensions of the setback from the boundary line with the neighboring plot are not observed. The distance must be at least 1 meter. Either convince your neighbors to give you written consent or wait until your grumpy neighbors start writing complaints and demanding that the shed be removed.
2) We had a canopy with all the tides and the distance to the neighbor’s fence from the canopy was 20 cm. The court decided to demolish the canopy (the neighbors have many friends), we demolished it. They made a new one at a distance of 1 m 20 cm from the neighbors’ fence, the neighbor again writes complaints to the administration. Have we broken the norm now? So what should we do?
2.1. They made a new one at a distance of 1 m 20 cm from the neighbors’ fence, the neighbor again writes complaints to the administration. Have we broken the norm now? So what should we do? - didn’t violate. If you do not have a permanent structure. Let him complain.
3) I want to install a carport. In SNT. Question: Where to measure the distance to the neighbor's fence? From the canopy wall? (I have pipes). Where will the car stand from the edge of the screed? Or from the edge of the roof? Thank you.
3.1. You have to count from the edge of the canopy.
3.2. From the edge of the roof, taking into account the fact that the slope is along the neighbor's fence.
4) At what distance from the neighbor’s fence can a shed be built.
4.1. At a distance of 1 m.
5) What should be the distance from the neighbor's fence? We are building a canopy for the house.
5.1. Good afternoon Ekaterina! If your fence is placed deep into the site, then the distance must be measured from it. If wooden buildings have already been erected on the neighbors’ territory, then when building a wooden shed it is necessary to retreat 10 m from them. The distance between stone and concrete buildings is set to at least 6 m. Therefore, it is advisable to choose more fire-resistant materials. As a rule, a controversial situation is the construction of a canopy on a boundary or a slope towards neighbors. If the owner of the neighboring house does not object, then such construction is not prohibited. The neighbors' decision must be made in writing and certified by a notary. The document will help protect the rights of the owner in the event of a quarrel between neighbors or the sale of an object by the owners of a neighboring plot. I hope I helped you. I would appreciate your feedback in words, not stars, because... they are not taken into account in the ranking.
Source of the article: https://www.9111.ru/%D1%80%D0%B0%D1%81%D1%81%D1%82%D0%BE%D1%8F%D0%BD%D0%B8% D0%B5_%D0%BD%D0%B0%D0%B2%D0%B5%D1%81%D0%B0_%D0%BE%D1%82_%D1%81%D0%BE%D1%81%D0% B5%D0%B4%D1%81%D0%BA%D0%BE%D0%B3%D0%BE_%D0%B7%D0%B0%D0%B1%D0%BE%D1%80%D0%B0/
We are building a shed near the neighbor's fence
Question: I want to build a canopy near my neighbor’s fence.
Do I need to retreat from the fence and if so, how much? I would like to make the slope of the canopy towards the fence. Answer: There are the following ways to build a shed on your plot of land.
But first, a little about the existing regulatory documents regulating all types of construction work on personal plots, this is SNiP 30-02-97 “Planning and development of territories of gardening associations of citizens. Buildings and structures" and SNiP 2.07.01-89 "Urban planning. Planning and development of urban and rural settlements.”
These building codes and rules recommend placing outbuildings from the boundaries of the neighboring plot at a distance of at least one meter (SNiP 2.07.01-89 clause 2.12), but if the neighbor on the plot gives written consent, then the foundation of the building can be laid directly along the boundary.
In this case, it is necessary to fulfill all fire safety requirements given in Appendix 1, SNiP 2.07.01-89 clause 2.12.
Comments
8 years ago valera (Builderclub expert)
Please check what (the walls) your neighbor's house is made of.answer
8 years ago valuen31
The walls of the neighbor's house are made of white silicate brick, insulated with foam plastic and plastered.answer
8 years ago tanya (Builderclub expert)
If you build a permanent garage, make a project for it, get it approved and then put it into operation, then the requirements for the construction of the garage are as follows, standardized by the document DBN 360-92* “Urban Planning. Planning and development of urban and rural settlements” (full text in attachment). There is no clear definition of this distance. In the document 3 possible indentation options, I will list all three below.First. According to Table 7.5, the distance from ground garages and open parking lots (with the number of cars less than 10) to residential buildings (including the ends of residential buildings without windows) should be taken as 10 m. But according to Note 3 to the same table for garages I-II degrees of fire resistance (the degrees of fire resistance of structures are described in more detail in the appendix), this distance can be reduced by 25% if there are no opening windows in the garages, as well as entrances oriented towards residential and public buildings. Those. this distance can be reduced to 7.5 m if the garage is built as described above. And even an open area for parking a car should be located at the above distance (according to clause 3.16).
Second. According to Table 1 of Appendix 3.1 “Fire Requirements” of the same document, the distance from the garage to the house depends on the degree of fire resistance of the garage and the house. As for me, a house made of brick, insulated with foam plastic and plastered on top belongs to a building of category III. Let’s say you build a garage of category I or II. Then the distance between them should be at least 8 m.
Third. Clause 2 of Appendix 3.1. When designing driveways and pedestrian paths, it is necessary to ensure that fire trucks can travel to residential and public buildings, including those with built-in and attached premises, and that firefighters can access any apartment or premises from ladders or car lifts. Note. Along the facades of buildings that do not have entrances, it is allowed to provide strips 6 m wide with the lowest type of coating, suitable for the passage of fire engines.
As you can see, your neighbor is still quite a loyal person, since he requires a distance of 6 m from his house, although according to the standards this distance can be as much as 7.5-8 m.
Previously, other rules were in effect. Therefore, now you can often see a permanent garage attached even close to a neighbor’s house. Now the standards have become stricter. But if your garage had already been built, and you, for example, decided to simply strengthen its structure, then you could be guided by Appendix 7 to Table 1 of Appendix 3.1. I quote: Partial reconstruction of residential buildings and utility buildings on individual estate plots, which were built according to previously existing standards, is permitted in agreement with local authorities of architecture and urban planning, state fire and sanitary supervision. In this case, the reconstruction of residential buildings, their outbuildings and garages is possible provided that the existing distances between buildings are maintained.
If you build an easily removable garage, without a foundation, then you don’t have to do a project for it. This is due to the fact that structures with an area of up to 30 m2, made of lightweight structures without the construction of a foundation, belong to small architectural forms, are not real estate (their transfer is possible without damaging them and significant depreciation) and therefore are not subject to registration by the BTI authorities, which means - and mandatory design.
But even for small architectural forms, compliance with the Land Code of Ukraine remains mandatory, which contains Section 3 “Rights to Land” and Chapter 17 “Good Neighborhood”. I will quote only 2 articles:
Article 103. Replacement of good faith
1. The lords and landowners of land plots are obliged to use such methods for the cultivation of land plots in accordance with their intended purpose, in which the lords and landowners of land plots manage the least inconsistencies (shaded nya, smoke, unpleasant odors, noise pollution etc.).
Article 104
The rulers and farmers of land plots can become involved in activities on land plots, which can lead to an unfortunate impact on the health of people, animals, in the world, land plots and so on. she.
Therefore, if it so happens that your neighbor is worried about the fire safety of his home, then you will have to come to an agreement with him. Otherwise, he may well sue, citing a violation of the land code.
Try to explain to your neighbor that a covered shed without a foundation with a platform will not become an obstacle to the passage of a fire truck, if necessary. That it can be easily dismantled. The obstacle here may just be the fence between your plots. The second thing a neighbor may be afraid of is gas pollution. Well, here you can, of course, promise not to warm up the car under his windows, if it’s realistic to do so later. Maybe he’s still afraid of something, both you and I can only guess. We'll have to talk, find out and agree :-).
A neighbor built a shed on the border of the property using fence posts for it.
Question: A neighbor on the pillars, which are the border between our plots, made himself a canopy roof with a slope towards our plot. Now the snow from his canopy is swept into our narrow (2m) yard.
In addition, he erected a two-meter iron fence between the vegetable gardens.
The fact that the neighbor used fence posts as support posts for the shed is the second violation; he actually built a shed along the boundary. Such construction is permitted only if you have received written consent for the construction of a canopy along the boundary.
When constructing any
Preparatory work
Preparatory work
Before the planned sheds attached to the house are created, photos of which can be viewed on the website, it is necessary to carry out preparatory work. For this purpose, a suitable area is marked out, and trees are uprooted from it. The clean area is leveled. At the same time, sand and gravel are added.
Some durable sheds require a foundation
Recesses are drilled under the canopy supports. And at this stage it is worth considering laying the cable under the lighting sources. A certain step for placing supports is selected. It depends on the weight of the roof and frame part.
The number and placement of racks must be calculated in advance
The stands are lowered into the prepared pits and filled with concrete mixture. The pillars are set according to level.
Important information! If groundwater is located nearby, then the ends of the pillars need to be additionally waterproofed. Metal supports are pre-treated with a primer.
Standards for building a canopy, from the boundary?
1112 lawyers are now online Consult a lawyer online Ask a lawyer 1112 lawyers are ready to answer now Answer in 15 minutes Hello, I have several questions.
1) is the canopy a capital construction? 2) building standards for non-capital construction from the boundary? June 21, 2015, 15:51, question No. 878798 Zakhar, Mr.
Rostov-on-Don Collapse Online legal consultation Response on the website within 15 minutes Answers from lawyers (1) 7.8 Rating Pravoved.ru 6741 answers 2864 reviews Chat Free assessment of your situation Lawyer Free assessment of your situation
Dear Zakhar! Hello! According to clause 10 of Article 1 of the Town Planning Code of the Russian Federation, a capital construction object is a building, structure, structure, objects whose construction is not completed (hereinafter referred to as unfinished construction objects),
- Due to frequent changes in legislation, information sometimes becomes outdated faster than we can update it on the website.
- All cases are very individual and depend on many factors. Basic information does not guarantee a solution to your specific problems.
That's why FREE expert consultants work for you around the clock!
- via the form (below), or via online chat
- Call the hotline:
- Moscow and the Region –
- St. Petersburg and region – +7(812)655-72-96
Is it possible to build a shed close to a neighbor's fence?
DN 14 - 09.10.2012 - 15:06 simpler, it should be simpler. Let’s go to “architecture” or whatever it’s called, construction and technical supervision, ask them to prepare a report or, at the very least, an examination of the neighbor’s construction, and drag it to court with a demand to dismantle the structure and assign all costs to the defendant Guest 15 - 11/29/2012 - 20:59 A Can anyone tell me exactly what the law is called, which clearly states what distance should be from the fence to the shed??
Plizzzz almost blonde 16 - 11/29/2012 - 21:23 awnings are not regulated.
Olga4114 17 - 30.11.2012 - 11:12 About 1 meter of canopy from the boundary, read paragraph 5.3.4.
SP 30-102-99 and clause 2.12. SNiP 2.07.01-89 Olga4114 18 - 30.11.2012 - 11:14 in practice there were 2 cases: they were forced to demolish and move the neighbors' awnings.
So take action. Guest 19 - 12/02/2012 - 13:56 Thank you very much! passat 20 - 12/02/2012 - 21:39 author, it’s simpler, you dig under your neighbor and take all the water from the drain under his property.
Is it possible to build a shed close to a neighbor's fence?
Answer: sanctions for violation of SNIP Theoretically, a neighbor can file a lawsuit to remove obstacles to use. She will be required to prove what kind of obstacle you are creating for her, how your buildings interfere with her, and whether you are violating any rules and regulations.
The answers to all these questions can only be given by a forensic construction and technical examination, which the neighbor will have to pay for from her own funds. If the court determines that her demands are legitimate, you will be obliged to remove the obstacles - demolish the shed, and they may also impose the costs of the examination and compensate for any other damage (if the neighbor complains and there are grounds). Skip to section content Question - Answer Question - Answer You are not logged in.
Please login or register. The “Question-Answer” forum discusses issues of socio-economic development of the Vladimir region.
This forum does not replace
Is it possible to build a shed close to a neighbor's fence?
› Guest 19 — 12/02/2012 — 13:56 Thank you very much!
passat 20 - 12/02/2012 - 21:39 author, it’s simpler, you dig under your neighbor and take all the water from the drain under his property. Then you see a pleasant picture... Conquistador 21 - 12/03/2012 - 07:46 I don’t understand what the problem is? The main thing here is that the water does not drain into your own area....
The neighbor also made a boundary line, I set a condition for him so that water would not flow towards me, he was ok and why run to the administration? Guest 22 - 12/09/2012 - 11:28 and talk to your neighbor so that he hangs the drainage gutters and brings the water to the street, and it’s good for you and not bad for the neighbor)) no, haven’t you tried it?
Tell me honestly, the toad is strangling, that the neighbor’s business is going well, he’s earning money. Important
Construction of a canopy
- They refuse to build a fence and a carport in front of a private house in the city.
- Is a tent canopy considered unauthorized construction?
- What are the standards for setback from the boundary when building a canopy?
- above your yard along the boundary line.
- How to formulate an agreement for the construction of a shed along the boundary with a neighbor.
- If the neighbor is not against my building a shed along the boundary line. Can I start building it?
- What are the standards for setback from the boundary when constructing a canopy in the urban private sector?
If you find it difficult to formulate a question, call, a lawyer will help you: Free from mobile and landline Free multi-channel telephone If you find it difficult to formulate a question, call a free multi-channel telephone, a lawyer will help you 1.
How to formulate an agreement for the construction of a shed along the boundary with a neighbor.
Location
It can be built either free-standing or adjacent to the house. If there is unlimited space, it is possible to build a separate canopy. In this case, it is necessary to remember about its functionality and greater investment in building materials, because when building a canopy adjacent to one of the walls of the house, the amount of building materials will be correspondingly smaller. The side or facade of the house is optimal for use; in this case, the driveway for the car will be shortened and there will be a ready-made shelter for the car on one side.
At what distance can you build a shed from your neighbor’s fence?
» » Expert SP 53.13330.2011. Set of rules. Planning and development of territories of gardening (dacha) associations of citizens 6.6.
A residential building or residential building must be at least 5 m from the red line of streets, and at least 3 m from the red line of passages.
In this case, between houses located on opposite sides of the passage, the fire distances indicated in Table 2 must be taken into account. The distances from outbuildings to the red lines of streets and driveways must be at least 5 m.
By agreement with the board of a gardening or dacha association, a carport or garage for a car can be placed on the site, directly adjacent to the fence on the side of the street or driveway. 6.7. The minimum distances to the border of the neighboring plot for sanitary conditions should be from: residential building (or house) - 3 m; the buildings
At what distance from the fence can you build a gazebo with a barbecue: SNiP standards
In the courtyard of a private house, especially a dacha, there is a place to relax and often a barbecue or other device with an open fire is installed for cooking.
To determine at what distance from the fence you can build a gazebo with a barbecue, you need to study sanitary and fire safety standards. An open fire makes a structure a fire hazard, especially if there are wooden residential buildings and buildings nearby.
Smoke should not disturb neighbors when the owners are grilling barbecue. The distance from the gazebo to the neighbors’ fence, their house and other buildings is determined by: SNiP 30-02-97 as amended in 2021 for SNT; SNiP 2.07.01-89 and SP 53.13330.2011 on standards for the development of individual housing construction;
How many meters to retreat and general distance standards
The decision to build individual housing construction on the territory of one’s own land ownership depends on many components and is determined by existing SNiP. They are developed taking into account many years of construction practice, experience gained in construction safety techniques and human safety requirements. They are equally important when constructing an apartment building in an industrial manner or self-construction of individual housing construction.
Layout of buildings on the site according to SNiP
The practical value of the developed SNiPs is great. When considering territorial claims and mutual claims for improper construction of a building, they are accepted as the current standard.
It doesn’t matter whether we are talking about a lawsuit over a building that was not erected at the proper distance from a neighboring property, or distance from a neighbor’s fence. In addition to several SNiPs, fixed as
guidelines for action at the federal level, there are sanitary and fire safety standards, as well as local legislation.
Regional authorities can consolidate the necessary changes they have made, and they also need to be taken into account when planning the placement of residential and commercial facilities.
When determining at what distance a house can be placed from a neighbor’s fence according to the law and from what line on one’s property one is allowed to make an indentation, these amendments must also be taken into account.
Standard location of buildings in SNT and individual housing construction
Canopy along the border of the site
Question. A shed is being built at the dacha next to the border of the neighbor's property. The distance to the foundation of the canopy is 1 m. The slope is on the side of our site, respectively, the snow and water are ours.
Are there standards for canopy height?
The ridge is 3.15 m. The neighbors demand that the canopy be moved away from the border, making a distance of 3 meters. Arguments - shading of plantings. Thank you! 1.1. That's right, the demands are legitimate.
1.2. Hello! You haven't violated ANYTHING. Based on: SNIP 30-02-97. 6.7* The minimum distances to the border of the neighboring plot for sanitary conditions should be: from a residential building (or house) - 3; from construction for keeping small livestock and poultry - 4; from OTHER buildings - 1 m; from the trunks of tall trees - 4 m, of medium-sized trees - 2 m; from the bush - 1 m.
The distance between a residential building (or house) and the border of the neighboring plot is measured from the base of the house
