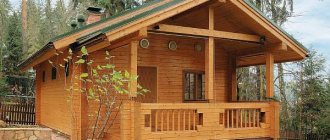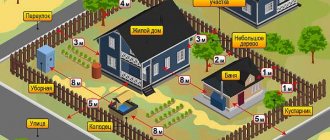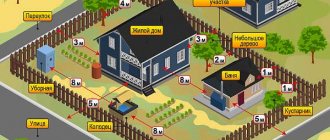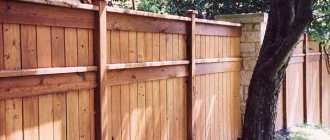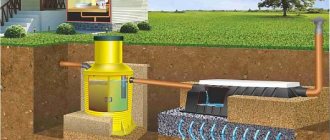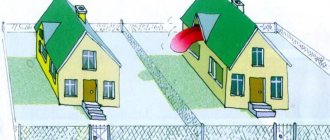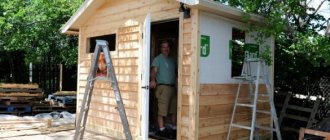According to the requirements of SNiP and SP, a bathhouse on an individual housing construction or SNT site must be located at a certain distance both from the fence and from residential and outbuildings, water supply sources and other objects.
The location of the bathhouse on the site must be determined in advance
If the bathhouse is located too close to a house, well, neighbor’s property or fence, its construction may be considered illegal and the owner may be required to remove the building. To avoid problems, you should take into account the requirements of building and fire safety standards at the stage of creating a project, especially if you develop it yourself.
Legislative and real differences between individual housing construction, SNT and DNO
Development documentation may include various types of land ownership with different subordination and rights:
- IZHS – individual housing construction;
- SNT – horticultural non-profit partnerships;
- DNO - dacha non-profit societies.
There are several types of non-profit societies and partnerships. All of them are subject to internal rules of development and ownership:
- do not have a police address;
- no project required for the house;
- buildings are seasonal, summer type of residence;
- registration only in extreme cases by court decision;
- the local administration does not provide energy and water supply systems;
- mortgage for purchase is not issued.
The construction of a bathhouse on a site located on the land of non-profit associations is approved by the board in accordance with the internal rules in force.
The fire safety rules regarding the distance from the bathhouse to the fence of neighbors on the side and behind remain unchanged:
- distance from the fence more than 1 m;
- from buildings 8 m.
Permissible distance between the bathhouse and buildings on the site
Roof runoff should not enter the adjacent area. All buildings and their location must comply with the requirements of the company’s internal charter and fire safety requirements.
A plot of land for individual housing construction is issued for the construction of a permanent residential building up to 3 floors high. The owner is exempt from property taxes for 10 years.
If during this time the construction of a permanent house is not started, then taxes will have to be paid in double amount, as for inappropriate use of the land.
The difference between individual housing construction and plots in non-profit partnerships:
- the station has a police address;
- a project is drawn up for the house and approved by the relevant authorities;
- after the construction of the house is completed, you can register yourself and your relatives in it;
- the development plan is regulated by SP 53.13330.2011, SNiP 30-02-97, SP 30-102-99;
- the local administration creates infrastructure, lays out life support systems;
- a mortgage loan is issued for the purchase of a plot;
- a plot with buildings can be used as collateral real estate;
- plots of individual construction are located within the city limits or on the territory of villages.
Conclusion
The distance from the bathhouse to residential and non-residential buildings, water supply sources, site boundaries and other objects must comply with the requirements of SanPin and SNiP. This indicator depends on the characteristics of specific objects, construction materials, number of storeys of buildings and the type of engineering systems. Regional requirements may make regulations more stringent. It is recommended to think through these nuances in advance and create a project taking into account current legislation. In order not to face a refusal to approve the project, you can entrust the task to experienced specialists who know the intricacies of modern legislation and its latest changes.
Do I need to register a bathhouse?
According to the Civil Code of the Russian Federation (Article 131), mandatory registration of an object is necessary if we are talking about real estate. Therefore, the owner needs to determine whether his bathhouse is movable or immovable property. It all depends on the type of construction. A capital structure with a deep foundation is real estate. It is directly connected to the earth. Separation from the soil without serious damage is impossible. These characteristics of real estate are defined in Art. 130 Civil Code of the Russian Federation. Additionally, pay attention to the presence of a foundation and communications. In this case, you cannot do without registration.
If we talk about mobile saunas made of timber, these are very light structures that represent a large construction set. The disassembled building is brought to the site, where it is assembled element by element. This installation technology allows, if necessary, to disassemble the bathhouse without damaging it. Such structures are considered movable property. When moving, they are transported and re-erected in a new location. They do not require pouring a solid concrete base, nor do they require registration.
The state registration procedure becomes mandatory in three more cases:
- Construction of a bathhouse for commercial use.
- The extension is combined with the cottage.
- If in theory it can be used as a living space.
In 2021, new registration rules began to apply. Now, before construction, the project must be agreed upon with local authorized bodies. Those who have been engaged in construction since last year, but did not manage to complete it, should also contact the administration for approval.
About existing needs and regulations
SNiP has existed since Soviet times, but only this year some changes were made. They were dictated by urgent need against the backdrop of the emergence of new technologies.
The codes of norms provide for a lot, and although they are not legislative documents, when a court makes a decision on a claim, they become the basis for a verdict in favor of one of the parties.
Compliance with SNiP is also forced by new legislation obliging the developer to register not only residential buildings, but also auxiliary structures on his own land plot.
Interior
The current legislative situation and new regulations have led to the need to register both new and recently constructed auxiliary buildings. It is noteworthy that the remoteness norm can be determined not only by a set of norms, but also by resolutions adopted by local authorities, the board of SNT or a dacha cooperative.
In case of non-compliance with the distance or a lawsuit filed by neighbors, the building can easily be demolished if certain requirements are not met. In addition, registration will still have to be completed if the need arises to sell the site.
in winter
Therefore, when purchasing a house that has already been built, you need to pay attention to compliance with the standards, and if such a standard is not met, then inquire about how long ago it was built. If it is already more than three years old, no one has the right to demolish it, even if the required distance does not comply with the rules.
If you are building from scratch, it is easier to register the development plan with local authorities. If the distance on the plan does not match, competent people will certainly point it out. It’s just that in any case it’s much easier to redo the drawn diagram than to restore a building that was later demolished.
Before the steam room
The distance and standards for maintaining the distance from the fence on the site to any permanent building are dictated by certain considerations.
Registration of the construction of a bathhouse
There are two ways to prepare documentation for the construction of a bathhouse:
- Obtaining consent from the owner of the neighboring plot and approval by the BTI. Construction of a bathhouse. Applying to the court to register a building on the site.
- Obtaining a building permit based on the project. After completion of construction, obtaining a commissioning certificate and registering changes.
The second method of registration is more correct from the point of view of legislation. In addition, if during the process of registration through the court, violations of building regulations are revealed, the building may be required to be demolished.
Before starting construction, the owner must obtain the necessary documents. First of all, this is a building permit. After its registration, construction work can begin.
A building permit is issued by the local administration or the architectural department. For this purpose the following documents are provided:
- application for permission;
- extract from the Unified State Register or certificate of ownership;
- technical plan;
- boundary plan;
- general passport;
- future construction project.
In addition to permission from the authorities, it is recommended to obtain written consent from neighbors. This will avoid problems in the future.
Lawyer's answers to private questions
A neighbor built a bathhouse close to my site, and besides, the slope of the roof is directed in my direction, causing snow and rainwater to flow onto my land. Where should I go to solve this problem?
You can file a complaint with the administration or prosecutor's office about illegal construction, as well as go to court. But before contacting the authorities, send a written request to your neighbor to eliminate the violations by registered mail.
Where to apply for a permit for a bathhouse if new neighbors complain that the construction is illegal, although it is in the BTI plan?
First contact the administration of your city with a request to legalize the design, and then go to court.
There is an old bathhouse, which was built on the adjacent territory of an apartment building. Recently, a neighbor complained about an illegal construction, and I received a notice of a fine of 5 thousand rubles. What do you think is easier: pay a fine and then legalize the bathhouse, or is it easier to demolish it?
If it is built on the territory of an apartment building, you will not be able to legalize it, especially since at least one neighbor is against it. Better demolish the structure and avoid the risk of repeated fines.
We added a bathhouse to our house wall to wall. The distance to neighbors is 5 meters, the size of the plot is 10 acres. Is it possible to get permission for it now or will I have to demolish the bathhouse as an illegal building?
If the distance requirement from neighbors is met, there is no reason for demolition. Contact the BTI, obtain technical and cadastral passports and register ownership in Rosreestr.
A neighbor built a dacha right next to my fence, it shades my area, and besides, smoke from the steam room is constantly coming towards me. What to do?
There are obvious violations of construction standards, so you can complain to the administration or file a lawsuit. In each case, the neighbor will be required to demolish the illegal building or remodel it in accordance with construction standards.
Package of documents for registration
Before contacting the authorized bodies, you should prepare:
- Owner's passport. If a representative is applying, a notarized or general power of attorney is required.
- Application according to the established form. The address of the future building must be indicated.
- Documents confirming ownership (this is an extract from the Unified State Register, a certificate of the owner).
- Boundary plan of the site.
- Construction permit (if the construction is major).
- Project documentation. Here the technical parameters of the future building, dimensions, number of rooms, equipment for organizing heating are indicated. As well as selected building materials.
- Data on engineering communications. Here are the layout diagrams for wastewater and drainage systems.
- Receipts proving payment of state fees.
Contacting the authorized bodies is carried out in person or through a proxy. The package of documents can be sent by mail. Another simple way to submit an application is through the MFC. After receiving the documents, the data will be checked. They will determine whether the planned facility complies with urban planning standards. Lack of response within 7-10 days is a sign that no violations were detected. Construction can begin within 10 years. Refusal is possible if the construction violates the norms or if not all required documents are attached.
After completing construction, the owner re-notifies the administration for inspection. After which the object is registered in Rosreestr.
Distance to neighboring fence
When building a bathhouse, the minimum distance to the neighbor’s fence on the side and behind the property should be 1 m or more from fences made of non-combustible materials. In the case of a wooden fence, it is recommended to retreat 3 m for fire safety reasons.
An example of the location of country houses on the site
The roof is made in such a way that water and snow from it do not fall on the neighbors’ land. If the slope is planned to be more than 50 cm, it is necessary to retreat further from the fence.
The bathhouse usually has a low tide where used water flows. If it goes into a hole, the distance from the drainage hole to the neighbors' fence should be more than 3 meters.
Sanitary standards regulate the drainage of wastewater and the installation of sanitary and hygienic drainage pits at a distance that does not allow their penetration into the neighboring area.
If the bathhouse is built on a slope above the fence of the site, it must be removed 5 meters from the fence. Dirty water should not leak outside its territory.
Coordination of the bathhouse project
To obtain permission to build a bathhouse, you will need to contact local authorities, providing a package of documents.
Often the required list includes:
- extract of ownership of the plot;
- house book or detailed drawing of the site;
- project of a future bathhouse.
When independently developing a project, you must strictly adhere to the rules of SNiP. If you are afraid of making a mistake with the standards regarding distance from other buildings, then it is better to turn to architects for help.
In cases where the area of the estate simply does not allow it to meet the standards, the best solution would be to enlist the support of neighbors on both sides. This should not just be an oral agreement, but a written permission certified by a notary. After all, neighbors may change, and new residents may have questions or complaints. Written consent will be your protection and answer in such a situation.
The successful start of construction of a bathhouse requires knowledge of the current legislation from the owners. Compliance with the standards will allow you to operate it unhindered for many years, remaining on good terms with your neighbors.
Distance of buildings from the bathhouse depending on materials
According to fire safety requirements, all building materials are classified according to fire resistance into the following categories:
- Non-flammable. This includes brick, concrete, stone.
- Non-combustible materials using steel or wood floors.
- Flammable. Wood, plastic and other types.
There is also a division within the classes themselves, when the wood is treated with fire retardants or fire-retardant sheets are used.
Recommendations regarding the distance of buildings from the bathhouse:
- When the house and the bathhouse are built from non-combustible materials, the distance between them is 6 m. The same applies to the distance from the garage, gazebo, or outbuilding.
- If the roof of one of the buildings is made of flammable materials, then the distance from objects increases to 8 m.
- Brick buildings with wooden floors are placed at a distance of 10 m from each other. For flammable buildings this figure increases to 12 m.
- The distance between wooden structures is 15 m.
If the heating in the bathhouse is gas, its distance from the brick object will be 6 m.
For all areas that are located within the city, country cottages, the minimum distance is 8 m.
What are the consequences of not registering?
The new bill is effective from March 1, 2021. From this date, all buildings that are capital, but have not passed state registration, are considered unauthorized.
How does this threaten the owner: it will not be possible to install sewerage, electricity, water; a plot on which there are such buildings cannot be sold, changed, bequeathed or donated.
The owner will have to legitimize the structure. It will be necessary to prove that it complies with established standards. But in some cases this is not possible. For example, making a real estate item movable property. You will have to go to court and order an examination. The owner may be required to demolish the structure at his own expense. If this requirement is not met, a fine may be imposed.
Bill No. 301854-7 on liability for non-compliance with the requirements of the Civil Code establishes the following fine amounts:
- from 2000 to 5,000 rub. – initial amount;
- in case of late payment, the amount of the fine will increase from 20,000 to 50,000 rubles;
- The demolition of the building is carried out at the expense of the owner of the dacha plot.
Regulatory nuances
You can find out what the distance should be in the Code of Rules (SP) and SNiP. In addition, it is necessary to familiarize yourself with such standards.
- SNiP 2.04.01-85. Internal water supply and sewerage of buildings;
- SNiP 2.04.03-85. Sewerage. External networks and structures;
- SNiP 2.04.02-84. Water supply. External networks and structures;
- SNiP 2.04.05-91. Heating, ventilation and air conditioning;
- SNiP 2.04.08-87. Gas supply, as well as many others.
If you refuse to comply with these requirements, the case may even end up in court. To prevent such unpleasant situations, follow the recommendations given in this article.
Requirements for a building site
The construction of a bathhouse is possible on sites of various types. Location: cities, towns, villages. Construction is permitted on areas intended for personal gardening work. According to Federal Law No. 217, capital structures are allowed to be built on garden lands. In garden plots, only temporary and outbuildings are allowed.
What requirements do the construction standards put forward for the land plot where the bathhouse will be installed?
- elevation, this will simplify the organization of drains, used water will flow away by gravity;
- slope in any direction except north;
- the soil is dense, without swelling or displacement.
If there is a pond on the site, the place is chosen so that the building does not flood in the spring.
Neighbors built a bathhouse with violations
There are cases when neighbors put the steam room too close. According to the law, you can oblige your neighbor to move the steam room if the distance to the neighbor’s bathhouse on the property is less than the accepted standards.
Not far from the city in the countryside
The distance from the bathhouse on your neighbors' property to the buildings on your land must meet the same standards as for you. Property owners are not required to file a complaint against the residents of a neighbor's house.
When the steam room does not cause you discomfort, you can keep the distance between the house and the bathhouse as is. Consent to place a building close to the fence must be given in writing. Oral agreements have no legal force in proceedings. It is advisable to secure the agreement by notary.
When your neighbor’s bathhouse is located too close to the fence, this will not be a hindrance to you registering ownership of the land and the house. To coordinate the documents, you will only need a site plan without taking into account the neighboring buildings and their residential building.
Location of the bathhouse on the land plot
For the construction of a bathhouse, a site on a hill is selected. This will protect the structure from flooding when the groundwater level rises. It is not permissible to run water pipes, electricity and gas networks, or other utilities under the structure.
Standards for calculating distances when building a bathhouse on a site:
Object Distance to building, m
| House | 8 |
| Forest | 15 |
| Tall trees | 4 |
| Shrubs | 1 |
| Reservoirs | 22 |
| Wells, wells | 12 |
| roadway | 5 |
The bathhouse and the red line are separated from each other at a distance of more than 5 m. This is the name of the boundaries separating lands for public and private use. They are marked in red on maps and plans.
In 2021, according to construction standards, the distance from the fence to the bathhouse was 2.5 m. Now the situation has changed. Incidents of fire in the private sector have become more frequent, so legislation has tightened this point. In accordance with the updated construction standards, the distance from the fence has increased to 3 meters. It is permissible to reduce it to a meter when installing drainage ditches and drains.
Compliance with the norms of distance from the fence when building a bathhouse is a guarantee that you will not break the law and will not disturb anyone.
To the neighbor's fence
The recommended setback from the border of the neighboring plot is 3 m.
As in the previous case, the distance can be increased for reasons of fire and environmental safety. Plus, a building with an attic is a significant shading of the neighboring estate.
When planning a corner structure, the requirements of the regulations often have to be violated, so it is better to discuss this point with the neighbors in advance and obtain their written permission.
If the drainage pit is equipped with a properly thought-out drainage system, then the distance from the bathhouse to the neighbor’s fence will be 0.5 m less.
Distance from outbuildings
When constructing various household buildings, owners quite often do not attach importance to the minimum distance to the neighbors’ plot. This causes disagreements to arise.
In accordance with established standards, the distance from the fence to domestic buildings must be at least one meter.
Construction at a shorter distance is permitted only with prior agreement with neighbors. However, in this case, fire safety rules are violated. All agreements with the owners of the adjacent plot are confirmed in writing.
Sanitary standards prescribe the intervals between outbuildings on one plot of land:
- for a toilet - at least 12 m to the house and at least 8 meters from the well;
- compost heap - at least 12 m from the house and 8 m from the well;
- bathhouse - at least 8 m from the house;
- septic tanks - at least 5-8 m.
SNiP requirements are not laws. These are just recommended standards. Legislative acts of municipalities may change them. It is necessary to clarify the minimum distances for your locality with the local administration.
Distance to neighboring house and buildings, depending on material
If the construction of a bathhouse began before the development of the neighboring plot, the norm is taken from the fence.
If there are other buildings on the adjacent territory of the house, it is necessary to take into account the distance to them. The standards are determined by fire safety requirements from 6 m to 15 m, depending on the wall and roofing material.
Offset from the red line
There are underground and above-ground communications next to the individual construction site. The line of their passage is conventionally called red. It has its own norms for the location of buildings and tree planting from it.
What distance do sanitary standards provide for during construction? The construction of a bathhouse and other buildings from the red line is permitted at a distance of 5 meters, regardless of its passage.
If there is a lane with communications on the side of the site, the deviation from them is also 5 meters. If the red line runs at a distance from the fence, then choose 1 m between the fence and the bathhouse or 5 m from the red line, which ensures both requirements.
According to SNiP 30-102-99 and SNiP 30-02-97, standards for the construction of baths and saunas:
- A brick bathhouse can be placed at a distance of 6 m from a permanent house under construction and standing.
- Wooden with metal and other non-combustible roofing, walls impregnated with anti-flammable substances, at a distance of 8 m.
- If the building is wooden, then the bathhouse should be located at a distance of 10 meters from the stone and brick house.
- The space between wooden buildings must be at least 15 m.
According to sanitary standards, water from drainage pits should not leak into the neighboring area, beyond the fences on all sides. There should be a free space of 1 m around the building.
The distance from the steam room to the neighboring house must be increased if it is planned to burn with wood, and the smoke may go towards the neighboring property. If a neighbor has a blank wall facing the bathhouse, the distance is kept to a minimum according to the standards.
When taking measurements, the protrusion of the base is taken, and in its absence, the wall. It is necessary to take into account the presence of balconies and canopies protruding more than 0.5 m and measure from them. If there is only a poured foundation, other architecture can be ignored.
The bathhouse is attached to the house
The bathhouse can be placed close to the house. Fire safety should be ensured, since baths and saunas are objects of increased fire hazard.
Requirements for the distance to the fence, buildings in neighboring areas and the distance to the red line should be maintained in accordance with SNiP 30-02-97. If you are planning to add a bathhouse, its location should be taken into account in the project. Distance of the extreme points of the base:
- from the fence with an empty area - 1 m;
- at a distance from the red line – 5 m;
- from other wooden buildings - 15 m.
Experts recommend adding a safe electrically heated sauna to your home and creating swimming pools. It is better to install steam rooms and baths separately.
Two-story bathhouse
If you decide to build a two-story bathhouse, you will additionally have to resolve the issue of shading the neighbor’s property. The building should not block the neighboring area from the sun throughout the daylight hours.
The recommended distance between the bathhouse and the neighbor's fence is 3 m. When building on the south side, it is advisable to maintain 5 m
When building at any distance from the fence, fire safety requires that there be a 1 m passage around the entire perimeter around the structure.
Best places for a swimming pool
The favorite procedure of many bathhouse attendants is cooling in the pool after the steam room. Some place this water attribute directly indoors, while others equip a small outdoor pool not far from the home sauna directly on the site. In the case of a thorough construction of an artificial reservoir with a reliable foundation, you must adhere to the following recommendations:
- Retreat at least 200 cm from new buildings.
- The neighbor's fence should be at least 1 m away.
- Should not create obstacles to access to outbuildings on the site.
It is better if the pool is not located on the way to other buildings and attributes of the site. Source megastroyka.com.ua
Based on practical considerations, for a pool, as well as the distance of the bathhouse to the neighbors’ fence, it is recommended to determine at least three meters.
After all, possible children's noise or “cultural recreation” can cause certain irritation and serve as a reason for conflict situations to arise.
Where and how can you build according to SNiP
According to existing rules, which were changed in 2015, a bathhouse can be built on almost any type of land tenure. To do this, it is sufficient to comply with current construction, hygiene and fire safety standards. The provision then required legislative action again in 2021.
Standards for installing wells and boreholes on the site
The adoption of changes in 2021 led to the introduction of additional adjustments to the rules for the operation of land plots. Now on a summer cottage you can build not only bathhouses, but also residential private houses, and in the absence of registration of an existing building with an area of less than 50 square meters. m, the dacha is recognized as having a garden house. The latter concept is legally defined as a new term.
On the territory of the DNT there can only be vegetable gardening or a non-profit gardening partnership; belonging to the latter, as a private household plot, individual housing construction, private ownership in the urban settlement, city limits and in the countryside, implies the possibility of building a residential building.
Minimum fire clearances
Previously, only temporary buildings were allowed on some types of property, but this year opens up the opportunity for former dacha cooperatives and SNTs to even obtain a registration address. This means that the land can be used for any type of building as long as it is essential for life support. The mentality of a Russian citizen rarely allows one to do without a bathhouse for those who have built their own residential private house.
Minimum distances between houses depending on their fire resistance
The video below talks about the minimum setbacks on the site when erecting buildings.
Fence requirements
Construction standards and rules that relate to the construction of fences and enclosing structures in most cases are only advisory in nature.
But there are still some rules that experienced experts advise to follow:
- the height of the fence between sections should be no more than one and a half meters;
- in order not to unnecessarily darken the surrounding areas, the fence should not be continuous;
- the material for the manufacture of external fences is not established by standards and can be chosen at will;
- external fencing with a height of more than two meters must be approved by the architectural service;
- if the fence is built along the highway and exceeds one meter, then it requires approval in any case. This rule also applies to corner areas, since they have the maximum length of the fence.
The process of building a small fence
Types of fencing
In order to mark the boundaries of your territory and protect it from strangers, you can use a wide variety of types of fences.
The most common are the following:
- Shield fences. They are assembled from panels in which the boards can be arranged both vertically and horizontally. Fences made from vertical panels are considered more durable, but at the same time their price is higher; Important. The best wood for this fence is spruce or pine.
Firstly, it is inexpensive, and secondly, it will serve you for a long time.
- Palisade Today it is practically not used, since in itself it is not durable;
- Trellis. It is made from thin wooden slats that are connected together into square cells. This type of fence belongs to decorative fences;
- Chain-link fence. It is practical, has good strength, but does not have an aesthetic appearance.
Fences made of corrugated board, brick, concrete, natural and artificial stone are also very popular.
Photos of decorative trellises
Arbitrage practice
The Kamensky City Court of the Penza Region considered case No. 2-22/2015, in which the plaintiffs demanded that the defendant demolish a bathhouse built in violation of town planning and construction standards, as well as fire safety and sanitary standards. The building is located too close to the site, and the slope of the roof is directed towards the plaintiffs' buildings. At the same time, the defendant stated that there was an oral agreement with the previous owner, who had no claims against him.
The court, having examined the case materials, took into account the absence of complaints from the previous owner, as well as the fact that the bathhouse was built in 2004, and the plaintiffs received ownership in 2011. At the same time, the fact of non-compliance with construction standards was established, but in itself it does not violate the rights of the plaintiffs and does not create a threat to their life and health, especially since the bathhouse has been operating since 2004 and no evidence was presented to the court that it is a source of danger.
Thus, the court refused to satisfy the claim in full, taking into account the fact that the demolition of the bathhouse significantly upsets the balance of interests of the defendant, and the plaintiffs did not present any other means of defense.
Fire safety requirements
Regulated by the following documents:
- 69-FZ - general fire safety requirements in the Russian Federation.
- 123-FZ - technical regulations of fire safety rules.
Before starting construction, it is important that the construction project is agreed upon in accordance with SP 11-106-97. This will allow you to keep under control the level of fire safety of the building itself and the equipment inside it (stove, chimney).
As for the distance of the bathhouse from other construction sites, the standards are similar to those specified in SNiP.
The main focus of fire safety in a bathhouse is on the correct layout and installation of the stove and chimney. This will avoid the risk of fire and protect the life and health of people inside the premises.
The key requirements include the following:
- Availability of fire extinguishing equipment (fire extinguisher) in the premises.
- Any surfaces that will come into contact with the stove must be fire resistant or have a protective coating.
- The maximum heating temperature of the furnace walls is up to 120 degrees.
- The first test run of the furnace is carried out in the presence of a representative of the fire service. After this, a fire safety report on the product is drawn up.
If the owners decide to perform a test run themselves, they need to take into account several points:
- All elements must heat up evenly. If some of them are too hot, you will have to apply additional thermal protection.
- Particular attention is paid to traction. When lighting, smoke should not leak through cracks in the brickwork and enter the room.
If during operation of the stove it is discovered that there is no draft, then it is necessary to clean the chimney of soot and other debris.
What does SNiP 30-02-97 say?
The Code of Standards and Rules (SNiP) 30-02-97 dated January 1, 1998 regulates the planning and development of the territories of gardening associations of citizens, buildings and structures. This is an updated version of VSN 43-85.
The documents state the following:
- Acceptable placement and classification of gardening partnerships.
- Layout, permissible distances between objects, roads in gardening associations.
- Rules and fire safety requirements for the development of garden plots.
- Features of design, installation of communications (water supply, sewerage, gas pipeline, electricity).
- Explanation of terms and definitions.
You can view the full version of SNiP at the link: https://docs.cntd.ru/document/901701066.
Sanitary standards
Let's consider the sanitary standards that are relevant today in the construction of baths. Their purpose is to make the operation of the building safe for the health of the owners. If there is no central sewer system, an individual sewage system is required. The wastewater ends up in a sealed well and is then pumped out. The second option is preliminary filtration of water with subsequent discharge into the soil. If the site is located in a conservation area, stricter rules apply. If a central sewer system is equipped, the bathhouse drain is connected to it.
Let's consider what sanitary standards must be observed when building a bathhouse:
- The tightness and performance of the chimney.
- Uninterrupted operation of valves.
- Environmentally friendly facing materials. The release of toxic substances when heated is unacceptable. Chipboard and cheap plastic will not work. Polystyrene foam is not used as insulation.
- Properly equipped ventilation. It will prevent the formation of high humidity and condensation.
What are the fire safety standards when building a bathhouse?
It is especially important to adhere to fire safety rules in order to protect the bathhouse itself from fire, as well as to prevent the death of people. When building a bathhouse, the main attention should be paid to the stove, since it is a source of high temperatures and open fire. Note that the walls of the furnace should not heat up more than 120 ºС.
Walls directly adjacent to or located near the stove must be insulated in one of the following ways:
- Plastering over a metal mesh with sand-cement mortar.
- By attaching a sheet of galvanized iron to the fireproof wall of the furnace, or by covering the wall over an insulating material.
- When working with wood, the walls can be lined with asbestos cardboard.
A metal sheet measuring 50x70 cm should be screwed onto the floor directly in front of the firebox.
In those places where the chimney pipe comes into contact with the ceiling, insulation must be installed. In addition, it is best to install a sand trap at the junction of the pipe and the ceiling, which will extinguish any sparks coming from cracks in the chimney.
It is worth remembering that the chimney cannot be made of iron or asbestos-cement pipes, since these materials become very hot. But coaxial pipes with a double-circuit insulator placed inside are quite appropriate.
We should not forget about fire extinguishing means - in the bath they should be located as conveniently as possible for quick use.
What to do if a neighbor's bathhouse is built too close to the fence between the plots
Compliance with the standards is intended to ensure an appropriate level of safety during the operation of the bathhouse, which means the best quality of rest and maximum benefit from water procedures. However, land plots are often small in size, so it is very difficult to comply with all the rules exactly. The best way out is to seek a compromise with your neighbors. But if the norms of good neighborliness are violated, then it follows:
- try to resolve the conflict at the level of local authorities;
- and if there is no result, go to court, hiring a lawyer experienced in land legislation to protect your interests.
- Sources used in the article:
https://u-datha.ru/company/articles/normy-stroitelstva-bani-na-dachnom-uchastke/ - https://PlanVsem.ru/postroiki/rasstoyanie-ot-bani-do-sosednego-uchastka.htm
- https://estatelegal.ru/zhkx/spory-s-sosedyami/sosed-postroil-banyu-blizko-k-zaboru/
- https://montazh-zaborov.ru/rasstoyanie-ot-zabora-do-bani/
- https://m-strana.ru/articles/na-kakom-rasstoyanii-ot-zabora-mozhno-stroit-banyu/
- https://9ban.ru/normi/570-snip-na-rasstoyanie-ot-bani-do-zabora
- https://septik.guru/normy/rasstoyanie-ot-zabora-do-bani.html
Solving a problem with a lot of restrictions
Not only the distance from the bathhouse to the border of the site is regulated, but also the distance from the trees to the fence
The following circumstances force us to keep distances:
- firstly, the insufficient area of the site itself;
- secondly, the size of the buildings that you want to get at any cost;
- thirdly, our appetites, when we want to have everything and cannot refuse anything;
- fourthly, the desire to maintain good relations with neighbors;
- fifthly, already hot, the need to link to existing life support networks;
- Well, and, most importantly, sixthly, comply with all the requirements of the Construction Norms and Rules, this code under the short name SNiP.
Ways to get out of the situation
The solution to the first three circumstances is entirely up to us:
- you just need to know what you want;
- be able to prioritize;
- be able to refuse unnecessary things and face the truth;
- be disciplined and model the layout of objects on your site, fortunately, we have quite “flexible material” at our disposal, which allows us to:
- if necessary, reduce the size of the house, and if you want to have a larger area, think about the second and even third floor;
- reduce the area of the bathhouse, because very often the most popular size of 3 by 5 is suitable, it will allow this structure to fully fulfill all its spiritual tasks;
- re-plan communications;
- make the children's playground smaller and abandon the pool, which can be replaced with a temporary one that can be inflated and filled - after all, think about it, there is a river literally 100 meters from the house;
- discard raspberry bushes.
In general, you need to think and estimate.
But there are no rights without responsibilities
All of the above decisions relate, rather, to our right to think, but there are also obligations for the distribution of distances, which are established by the following SNiPs:
- SP 30-02-97 - determines the procedure for planning and effective development of gardening associations and other private properties, and,
- SP 11-106-97 – description of the procedure for creating design documentation for the development of private property and regulation of the approval and approval of this documentation. It is according to this documentation that the nature of the arrangement of houses is determined, from which the minimum distance “A” is calculated for a single-row arrangement. Distance “B” in this situation is of a secondary nature.
Installation diagram of neighboring houses with a single-row arrangement
At what distance to build a bathhouse from a body of water (river, lake)
Here the recommended distance is regulated by the water code. According to it, the banks of large reservoirs are considered public places, so it is strictly prohibited to erect any buildings closer than 20 m from the reservoir.
When we are talking about a small river or pond (less than 10 km long), the distance is reduced to 5 m.
