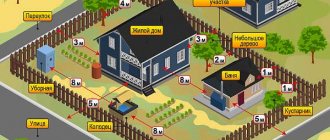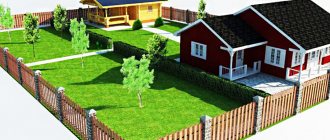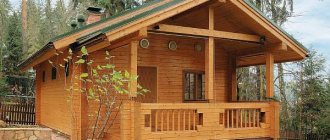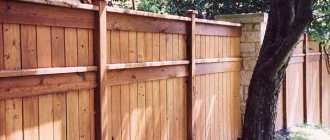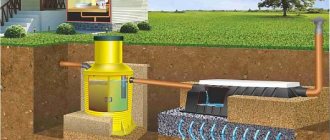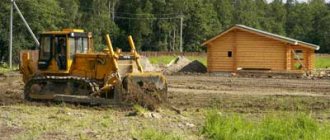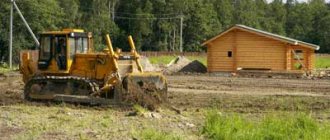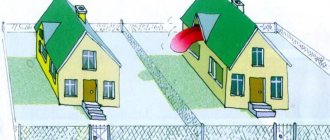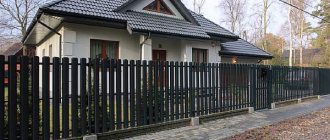Many owners of private houses outside the city cannot imagine their life without a car. And purchasing a car requires storing it in some protected place. This is what a garage is. When choosing a suitable location, it is necessary to take into account the distance that, according to the rules, should be between the fence and the garage, as well as the distance of the building from plantings, the neighboring plot, and the road. You also need to take into account a number of other rules, which we will talk about in more detail today. It is necessary to carefully study all legal requirements so that there are no conflict situations with neighbors in the future.
Normative base
SNiP and SP regulate the requirements and rules for construction on a land plot. In addition, to register a finished building, the owner must obtain the appropriate permit. But in some situations permission is not needed:
- In case the owner does not hope to receive any profit.
- Construction is carried out on land that is intended for housing construction, SNT and dachas.
- The garage has no foundation. That is, its design does not provide for its presence.
If none of these requirements meets, then it is necessary to provide the following documents to local authorities:
- A statement with detailed information and a description of the essence of the request.
- Proof of ownership.
- A copy of the passport of the person who has the rights to own housing.
- Topographic reference to the area.
- Information on the property valuation carried out by the Bureau of Technical Inventory.
- Cadastral plan. Moreover, it is necessary to provide it not only for the building, but also for the adjacent area.
- A diagram describing how communications are arranged in a private area.
- A document that describes the details of a garage project.
After the package of papers is accepted, the applicant receives a receipt. Next, within 10 days you will be informed about what decision was made. If it is positive, then the person receives permission to build a garage. However, in some cases this process may take longer.
If the decision is negative, then all these papers are returned with the right to send them again to the same supervisory authority after all the required amendments have been made. Also, if the owner of the site does not agree with the decision of the authorities, there is always the opportunity to go to court so that he can make a final verdict.
Why do you need a permit?
Construction of a permanent garage is a costly procedure, so it is advisable to take care of obtaining all necessary permits in advance.
Important! You do not need to obtain permission if the object does not have a foundation. Such buildings include shell garages, objects made of metal profiles or sandwich panels.
The law does not oblige citizens to obtain permission from their neighbors to build. However, this requires that the object does not cause them inconvenience.
Popular problems are:
- the garage is located close to the boundary;
- location of the facility on the territory of neighbors;
- location of the garage roof slope on the neighbors' property.
In each of the listed situations, the neighbor has the right to go to court for the demolition of the object, since it prevents him from using his plot for its intended purpose.
Distance from buildings and the border of a neighbor's property
For the decision to be positive, a number of rules must be followed. According to SNiP and SanPiN, buildings on the site are distributed as follows:
The standards and regulations that have been in force since 1997 provide for the following rules that must be observed regarding buildings for commercial purposes:
- The shortest distance to a residential building should be at least 3 meters if the garage is in the form of an extension.
- If buildings for utility purposes are different, then the distance should be 1 meter or more.
- Fencing – 1 meter.
- Vegetation – 1 meter.
- Medium-sized trees - 2 meters.
- Tall trees – 4 m.
- There must be at least 5 m between the garage and the boundary of the household or municipal plot.
It must be taken into account that the distance should not be excessively small. Simply put, you need to follow these rules:
- The interval is 1 meter or more if the garage is built close to the neighbors’ fence.
- If there is no fence, the boundary is used as a guide.
Arbitrage practice
When building a garage, it is necessary to take into account that water from the roof should not fall on the side of the neighbors. In this situation, neighbors may go to court with a request to re-equip the roof slope or make a gutter.
The reason for complaints in such a situation is excessive moisture in the area, the risk of mold, and the inability to use the allotment at your own discretion.
The situation can be particularly difficult. If the building is not registered with the BTI and included in the cadastral passport.
Example . Valentin went to court with a statement that his neighbor Kirill had built a garage on his property. During construction, the man did not comply with the norms and on one side he retreated 1 m, and on the other - 70 cm. The garage shades Valentin’s plot, and water flows from the roof into his yard. The plaintiff tried to resolve the issue voluntarily, but Kirill refused to move the garage. At the same time, he showed permission from the local administration to erect the building. During the examination, it was revealed that Kirill’s site did not have a land survey, and during construction he was guided by the fence as a guide. But the official borders are uneven. The expert explained that due to the swampy terrain, the boundary is curved. Thus, the building was indeed erected in violation of the norms. The court recognized the garage as an unauthorized construction and decided to move it to a distance of 1 m from the boundaries of the site.
What nuances should you pay attention to?
When building a garage, the following aspects must be taken into account:
- The distance to the closest building must be at least 3 meters if the garage is attached to a residential building.
- The normal distance to the road is 3 meters if the garage door opens towards the street.
- The distance is at least 5 meters if the garage is built close to the garage building.
- If one of the walls of the garage adjoins the street, the distance should be 3 meters or more.
- If there is a power line nearby, the permitted distance is 2 meters or more.
As for the distances from a summer cottage or a plot with a neighbor’s private house, they are shown in this figure.
If a garage is built without permission, and in violation of legal norms, then this fact in itself does not give the right to initiate a case. However, in the event of complaints from residents, an emergency or other negative outcomes, then the norms will become a guideline for decision-making by the court.
Therefore, in order to prevent unpleasant situations, you must follow these rules yourself.
Recommendations from a specialist on choosing a place to build a garage
When constructing an inspection pit, it is necessary to conduct geodetic exploration of the soil and soil waters. If the location is close, choose another place or waterproof the pit. This is explained in the following video:
When developing a project, experts recommend immediately planning to build a garage on the north side of the site. Then it will not block the sun for plants around the house and limit the light flow.
The location of the garage in the northern part of the site is recommended, but not mandatory
This point of the designers is advisory in nature and is more suitable for farmers who use the site for growing vegetables and fruits.
Red line: what distances should there be?
When building a garage, it is also necessary to take into account the location of the “red line”. This factor is certainly one of the most significant. This is because lighting masts, underground cables, pipelines and other communications pass there. In addition, sidewalks and roads also require compliance with certain distance standards.
This image shows how to properly maintain setbacks during construction:
If any communications pose a threat, then compliance with these restrictions allows you to minimize its risks as much as possible.
What specific places of “red lines” are there in a particular area? Everything is determined by the master plan of settlements. All this is coordinated with a specialized supervisory authority. When the owner approaches him and submits a pre-designed construction plan for approval, where the distance will be only 5 meters, then in this case the solution is likely to be unsatisfactory. This is because it is difficult to foresee the distance to the “red line” at such a distance. As a result, the garage will have to be demolished later.
Legislative regulation of the placement of fences
For many people who have recently become owners of land plots, it is a revelation that even being on their own territory, they cannot place buildings as they please. The location of buildings, structures and enclosing structures is quite strictly regulated by relevant legislative acts.
As a rule, design organizations have a complete list of documents - it is for this reason that it is worth contacting them first with planning issues and resolving controversial issues. But even if you do not plan to do construction yourself, the basic SNiPs for the construction of fences and the construction of buildings are worth studying.
Layout of the site and fencing according to SNiPs
The main documents that contain information about restrictions on the construction of fences and fences are:
- SNiP30 – 02 – 97 . These building rules stipulate the procedure for planning private households in gardening partnerships and other similar structures. A separate section of the document is almost entirely devoted to the distances from adjacent fences to various objects.
- The SP 11 – 106 – 97 standard regulates the process of developing design documents for private houses. This set of rules is more complex and there are several controversial issues in its interpretation, but it is worth having it at your disposal and, if necessary, consulting it.
SNiP for fences is a document whose requirements are highly desirable. The reason for this approach lies in the fact that if the requirements are violated, either your neighbors or the administration of the locality in which the private household is located may file a lawsuit against you.
And most often, court decisions are not made in favor of the violator, and therefore it is better to protect yourself in advance than to demolish a building or completely reconstruct a fence as part of the implementation of a court decision.
Note! In addition to the requirements contained in SNiP for fences, there are also local regulations. They must be taken into account, but in this case negotiations will have to be conducted with the administration of the locality.
What distances should there be on individual housing construction sites?
To comply with these requirements, you must:
- Place an external shield containing all the equipment that will help get rid of a fire if it occurs.
- A fire extinguisher must be provided.
- No heating of the structure is permitted.
- The location of the power supply panel must be outside the premises and there must be a load switch.
- The wires are in a protective metal sleeve. This is a mandatory requirement.
- Lighting fixtures must be equipped with factory shades. If something happens to them, you must contact the manufacturer.
If the above advice is not followed, this may lead to negative consequences and deprivation of the opportunity to resolve the dispute.
Features of planning the construction of a garage
Consider the following points so that there are no questions during the process of approving the garage project:
- Vehicle passage should be easy. There should be no additional maneuvers involved. Of course, this rule applies if the location of the building is directly inside the site.
- On the inside of the entrance gate, you need to provide sufficient space to close the garage doors.
- If it is adjacent to a street, it is necessary to ensure safe exit for vehicles.
- There should also be no interference for passers-by or other vehicles when opening the gate.
- Vegetation in the adjacent area should be easily exposed to light.
- Drainage is carried out towards your site. In particular, it must be carried out on the ground.
- It is necessary to take into account SNiP standards when planting vegetation on the site.
- If there is a junction between a garage and a residential building, fire safety requirements must be taken into account.
What do the norms say?
In films you can often see how the owner gets out of the car and goes straight from the garage into the house. Of course, this may seem both convenient and practical. Who wants to open the gate, close it, walk another distance in the open air, especially if it’s winter outside, and then fiddle with the front door? Nevertheless, there must be a distance between buildings for people and equipment. Even if the owner is not afraid in this case of the prospect of poisoning from exhaust gases, fumes, the possibility of fire and other horrors of safety violations, one should focus on the approved building codes - SP 53.13330.2011 (SNiP SNiP 30-02-97). And these requirements should be taken into account at the design stage.
The distance to a residential building from a utility structure where cars are parked is at least three meters. Agricultural buildings, such as livestock pens, are four meters away. Everyone else is one meter away.
The location of the building relative to the plantings also matters. So, there cannot be less than two meters between the garage and the trees. The distance to shrubs is permissible less than one meter.
What size should a garage have?
To make the operation of the garage pleasant and safe, it is necessary to pay special attention to the dimensions of the building. The rules here are:
- The distance on both sides of the vehicle must be at least 0.75 meters.
- If there are columns - 0.5 meters.
- In front and behind the vehicle – 0.6 meters.
- If the area makes it possible to place several cars, then the distance between them should be 0.5 meters.
In order to prevent some serious problems when placing a garage in populated areas, it is necessary to follow a number of rules:
- Comply with fire safety standards, and also discuss the location of the garage with your neighbors. In this case, you won’t have to think about what to do if the garage was located too close to the fence.
- There must be at least 15 meters from a wooden house on the neighboring property if there is no fence. But if the garage is made of iron or brick, then there is no need for separate approval.
- What distance should be from the fence if the red line runs 9 meters from the site? At least 1 meter.
- Keep in mind that the internal area of the yard does not belong to the vegetable garden or garden. Therefore, if a neighbor moved into the house after the garage was built, then there should be no problems here.
We figured out at what distance from the fence you can build a garage. As you can see, everything is simple.
Fencing requirements
If you have to build a fence, then there will be your own requirements that you will have to comply with. If a house and outbuildings are built once and for life, then sooner or later the fence will have to be updated, if it is not monolithic or made of brick. The standards for fencing here are:
- Non-adjacent hedges should be no higher than 2 m.
- The transparency of the fence should be 50%.
- The adjacent fence should have a height of no higher than 1.75 m with the same transparency.
- The material from which the fence is made should not overheat the air from the neighboring area. Here it is important to completely abandon metal siding.
- It is not recommended to build a fence from hollow bricks. It is hygroscopic and will absorb moisture over time, which means it will be soggy. This may be the cause of complaints from neighbors.
These requirements are advisory; no one can legally prohibit the construction of fences higher than 2m. But if the relevant authorities receive a complaint from neighbors that a fence that is too high and solid has caused a strong draft and interferes with the movement of air flows, then the owner may be legally required to reduce its height.
The height of the fence can sometimes also become the subject of disputes between neighbors Source beton-house.com
In any case, if you plan to build a high fence, it is advisable to coordinate this decision with the local administration. This can serve as good insurance against unpleasant situations.
