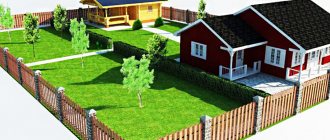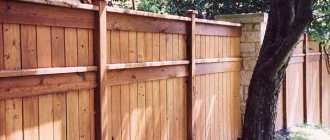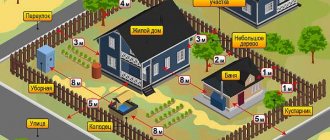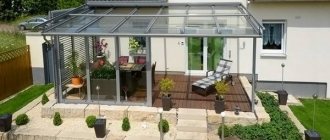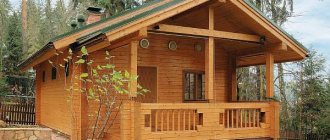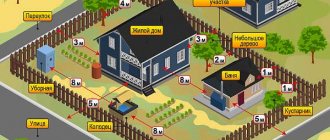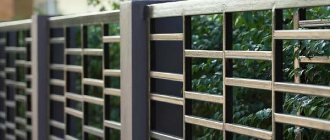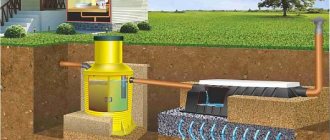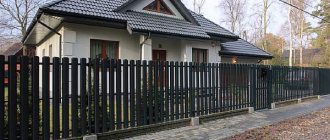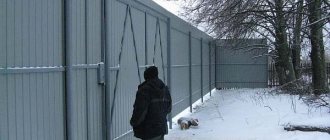When constructing and planning a site, it is necessary to take into account the standards for the placement of structures from fences and buildings. There are standards indicating at what distance the greenhouse should be from the fence and the house. We must not forget about the shadow falling on the neighboring site, so that the building does not have to be demolished. By following the rules, you can use every piece of land with maximum efficiency, without violating the interests of your neighbors according to the law.
Polycarbonate greenhouse on a garden plot
Legislative standards for greenhouse construction
Like other construction projects, greenhouse construction standards are regulated by:
- SNiP 30-02-97;
- SP 30-102-99.
According to the law, the classification of a greenhouse depends on the materials of construction. If it is wooden or made of polycarbonate, we are talking about an outbuilding, and if it is covered with film, it is a temporary structure without a foundation. The latter are not included in the site plan, which is registered in the BTI.
Rules that must be followed when installing a greenhouse:
- does not interfere with the optimal use of useful land;
- does not cause sewage to enter the neighboring area;
- does not create a shadow on someone else's territory.
In the latter case, it is necessary to provide a sufficient amount of sunlight for the neighboring site. In autumn and spring, sun access should be at least 5 hours a day. If this condition is not met, the greenhouse must be moved further from the border or made lower. Another option for solving this issue is to install a transparent roof that will not block sunlight.
It should also be taken into account that for fire safety purposes, a free passage of at least 1 meter must be provided around the building, and the distance to the neighboring building is 6 meters if it is made of brick or other non-combustible material and 12 meters if it is wooden.
Errors when constructing a greenhouse
The most common mistakes made when building greenhouses are:
- Location. Installation in a dimly lit place, in the shade of tall buildings and plants. It is necessary to install it in an area that is lit during the day, or at least in the first half of the day. All tall buildings and plants should be located at a distance of 300 cm so as not to create a shadow and at the same time protect from the winds.
- Installation season. Mounting a structure made of any material in damp and cold weather. This leads to deformation of the building. It is best to carry out work on sunny days, when the air is warmed up to +10...+12°C.
- Design. Choice of collapsible and lightweight design. It is easier to install and can be transported, but it is less durable, strong and reliable compared to the all-frame option.
Did you know? The Dutch company Zonneterp plans to create an artificial closed ecosystem in which excess heat will be removed not through windows, but through a watercourse in order to accumulate it and direct it to heat the structure. Excess moisture will condense and be collected by the drinking water supply system.
If you plan to install a polycarbonate greenhouse, then you need to add another point such as the angle of inclination of the sheet. If it gives glare, it means that light is reflected from the surface, and the plants are experiencing a lack of it.
If you make the mistakes described above, you will not be able to get a good harvest or lose it altogether. In case of non-compliance with the standards, there is a high probability of being fined or summoned to court by a disgruntled neighbor. This will require additional financial costs. In addition, if serious violations are noted, the building will have to be moved or demolished completely.
From the foregoing, we can conclude that the construction of any building on the site is guided by certain norms and rules. They are not complicated, so it is easier to comply with them than to deal with the possible consequences of violating them.
At what distance to place the greenhouse?
Building codes specify only the recommended distance between the greenhouse and other objects; the final distance depends on whether the requirements for the absence of shade and drainage on the adjacent property are met.
According to clause 6.8 of SNiP, the distance from the greenhouse to:
- residential building, cellar, latrine or outbuilding for keeping small livestock and poultry - 12 meters;
- shower, baths or saunas - 8 meters;
- to the fence of the neighboring plot - 1 meter.
You can violate these standards by written agreement with your neighbor. But it is important to take into account that the term of such an agreement is 3 years or until the owner of the site changes. This means that even if a neighbor agrees that you reduce the distance from the greenhouse to his territory, there is no guarantee that he will not soon sell the land or it will not be inherited by someone.
To eliminate the risk of receiving a fine and a dismantling order, it is better to install the greenhouse taking into account the recommended distances. It should be taken into account that reducing the distance to the fence does not provide any significant savings in land, so it is better to install the greenhouse no closer than a meter to the fence. In the area between the building and the fence, you can plant shade-loving plants that will protect the crop from the scorching sun on the south side and will absorb water flowing down the fence after rain.
What should be the distance from the garage to the neighbors fence
How much should you set back from the fence when building a house?
Transparency of the fence in accordance with the norm
There is no general regulatory document regulating the height of the fence between neighbors and its transparency. Each local government establishes its own. Regulations vary depending on the region, area and type of land use. Basically, this is a fence height of 1.5 m and transparency of at least 30% on the sides and back. A blind fence of up to 2 m is allowed in front. In gardening and dacha cooperatives, transparency can be increased to improve the conditions for using land for a vegetable garden.
The greenhouse must be located from the border of the site, regardless of the design of the fence and its presence, at a distance of at least 1 m. The height of the fence can be increased with the consent of the neighbors. At the same time, it should be completely transparent - made of mesh or rods. For example, it is not recommended to install a solid fence made of unedged boards or aerated concrete.
Permitted minimum distances to the fence during the construction of other objects on the site
A permanent fence should be installed after the cadastral number has been issued and the area with the designated boundaries has been entered into the unified register. Until then, it is enough to confine ourselves to a temporary fence or a symbol of the border.
Features of construction under a joint agreement
The law allows for the possibility of constructing outbuildings along the border, but only with the prior agreement of the owners of the two plots. To do this, you need to obtain permission from the local administration, and then conclude a notarized agreement with the owner of the neighboring plot, taking into account that its validity is 3 years or until the owner changes.
This option for locating the greenhouse saves land, but has a number of disadvantages:
- it is difficult to walk between two structures and carry out work in them;
- during rains, water will flow from the roofs of the greenhouses from the path between them, and accumulate, forming a swamp;
- if one of the fences is wooden, fire safety standards are violated.
Given the disadvantages of such a solution, the benefits of saving land become questionable.
Installation of a greenhouse in agreement with a neighbor
In some cases, neighbors can install greenhouses by agreement. However, it must be taken into account that refusal to comply with sanitary and fire regulations in this case is not allowed.
To implement such a decision, you must obtain permission from the local administration or the chairman of the garden society. It is advisable to draw up the agreement in writing and notarize it.
As a rule, such an arrangement is used when greenhouses are located together. This option is considered rather a negative solution.
First of all, it contradicts fire safety standards. And maintaining your own greenhouse will be difficult.
Experienced gardeners note the possibility of water accumulation in the area between greenhouses. Since the volume of moisture from 2 buildings is greater than from one, the place may become swampy. Therefore, in practice it is better to avoid such a solution.
If you violated building standards
The reason for non-compliance with the rules for the construction of outbuildings may not only be a deliberate violation of them. For example, you may purchase a property that already has a greenhouse on it that is too close to other construction projects.
In such a case, the only solution is an agreement with a neighbor. You can explain to him in a correct manner that a violation of the norms was already present during the purchase and ask him to issue a notarized consent to such a layout. But it is important to remember that:
- he is not obliged to give permission;
- at any moment the neighbor may change his mind and demand that the greenhouse be demolished;
- the permit has a validity period.
Thus, violating building standards always carries risks. If you are developing a site yourself, do not neglect the established rules. And if you buy a plot on which there is a greenhouse installed closer to other objects than permitted, you can use it until disputes arise with your neighbor.
Resolving the issue with neighbors
For peace of mind and proper paperwork, this issue must be agreed upon with the neighbors. Even if all the requirements are met and the distances from the fence to the greenhouse specified in the standards are met, it is better to obtain written consent for construction from the residents of the nearest plot. In any case, you need to remember that:
- The greenhouse should not shade the territory of the neighbor's land plot. The shading distance can be determined by calculating the height of the greenhouse structure.
- In no case should the building cause discomfort or restrict neighbors’ access to structures located in their local area.
Option for planning a plot with a greenhouse
- The requirements of SNiP, as well as land legislation standards, must be met. In this case, even if the neighbors are against the construction, they will not be able to prove the violation in court.
By following the prescribed standards, a person will allow himself to enjoy his favorite crops throughout the year, and not experience difficulties in resolving controversial issues and additional expenses.
If a neighbor does not comply with SNiP requirements
If the violator is the owner of a neighboring property who does not comply with the recommended distances, you can:
- turn a blind eye to violations of building codes so as not to spoil the relationship;
- try to resolve the issue peacefully, explaining your position during a calm dialogue;
- force the neighbor to remove the greenhouse by force.
In the latter case, you can do this pre-trial and in court.
Claim for the removal of obstacles to the use of the site
Regardless of where you plan to go to solve the problem, you need to start the procedure by putting your requirements in writing. To do this, send a claim to your neighbor to remove obstacles to the use of your land. The document is drawn up in free form indicating:
- these parties;
- description of the problem: indicate what kind of inconvenience a greenhouse, installed not according to the rules, creates;
- requirements for the neighbor: dismantle the building or move it to another place;
- consequences of failure to comply with claims - indicate where you will contact to resolve the issue.
The document is drawn up in 2 copies; you can submit it to your neighbor in person or by registered mail. It is better to choose sending by mail, since with personal delivery you will not have evidence that you made demands.
Complaint to the administration or partnership
If a neighbor refuses to remove the greenhouse or ignores your demands, you can write a complaint to the administration or partnership demanding that measures be taken to address non-compliance with construction rules. It is also drawn up in free form, indicating all the data specified in the claim, and is submitted in person or via mail. In the first case, you need to get an acceptance mark on your copy.
The period for consideration of the application is 30 days from the date of receipt.
Based on the results of consideration of the complaint, the violator may be fined and required to dismantle the greenhouse.
Going to court
You can file a claim immediately after there is no response to the claim, or you can first contact the administration and wait for their response. As a result of the trial, you can not only get rid of the disturbing greenhouse, but also receive monetary compensation for moral or material damage.
The statement of claim is drawn up according to the general rules of Art. 131 of the Code of Civil Procedure of the Russian Federation and is submitted to the magistrate’s court at the place of registration of the site. The document can be submitted in person to the court secretariat or sent by registered mail.
The following is attached to the statement of claim:
- copy of personal passport;
- a copy of the pre-trial claim and complaint (if any);
- a certificate from the BTI confirming the boundaries of the plots;
- other materials indicating a violation of your interests.
How long the trial will last depends on the circumstances of the particular case, the maximum time for their consideration is 2 months.
Sample claim
Basic rules and regulations
To prevent neighbors from suffering from each other’s actions, the distance of various types of buildings from the fence and residential building is regulated by regulatory documents.
At what distance from the fence you can build a greenhouse or install a greenhouse is indicated in SNiP 30-02-97 and SP 53.13330.2011. Before erecting a structure, you should clarify the category of your plot of land, as well as what form of its use is permitted. There are:
- SNT is a horticultural non-profit partnership.
- Individual housing construction – individual housing construction.
The section of non-commercial lands includes the lands of all societies and cooperatives, including personal subsidiary plots.
All necessary documents indicating the development plan, including standards for deviations for the construction of greenhouses and other structures from each other and fences, are in the board of the cooperative.
Permits for construction and for reducing the distance to the fence on the side and behind are adopted at a general meeting. Garden regulations require that fencing be installed around the entire perimeter.
For owners of land for individual housing construction, the rules for developing a plot in a given area, including where to install a greenhouse, can be obtained from local architectural authorities, even if this land is located in a village. When planning, the development project should be coordinated with these organizations. If there are no specific standards, then the established SNiP and SP must be followed.
The plot for individual housing construction may be located on the territory managed by the village council. Then he must issue a permit for the construction of the greenhouse and indicate in the document all the norms and requirements. If a technical passport is not issued for a barn and other outbuildings, general standards apply.
A transparent structure for plants is not designated as a separate type of building on the site, and the standards for its location must be chosen in the same way as for outbuildings such as baths and saunas.
Greenhouses using organic fertilizers are classified as cesspools and outdoor toilets.
SNiP standards
These buildings can be classified as household buildings with an undetectable degree of fire hazard and as small architectural structures.
Many structures made of polycarbonate and covered with film correspond to the category of temporary buildings that do not have a permanent foundation. In this case, they should be placed at a distance of 1 meter from the fence.
According to the standards of SNiP 2.07.01-89 set of rules SP 42.13330.2011 “Urban planning. Planning and development of urban and rural settlements", greenhouses are classified as outbuildings and are located at a distance:
- 1 m from the fence;
- 3 m to a residential building;
- 1 m to outbuildings and poultry houses.
In accordance with the requirements of SanPiN 21.01 - 97, the distance from the greenhouse to the communication line and road is regulated. Construction rules regarding distance from the red line apply to all types of buildings. There is only one standard - at least 5 meters. From the road - 5 m, border with the lane - 3 m.
In 2005, for buildings such as greenhouses, SNiP requirements were transferred from legislative initiatives to recommended ones. Now there is no criminal liability for violating the rules, standards and norms of individual construction.
Primary requirements
Even if the owner has excellent relations with the neighbors, it is best to build the greenhouse at the required distance from the fence. The standard requirements are as follows:
- The greenhouse should be placed in such a way that it does not shade part of the neighboring property.
- Adjacent property owners must have access to all buildings they own. If there is no fence, you cannot install a greenhouse on the border of the plots, so as not to create conditions of discomfort for yourself and your neighbors.
- It is also necessary to comply with construction, fire and sanitary standards for installing a fence between neighbors, which are prescribed for this structure in authorized structures.
In any case, before starting construction, you should carefully study all the requirements and standards so as not to encounter troubles and unnecessary financial expenses in the future.
Regulations
In this case, SNiP standards are taken as the basis for decision making.
When a site development plan is approved, utility rooms may not be shown on the diagram; they are not registered. The procedure for obtaining permits for construction is prescribed in SP 11-106-97*, as amended in 2021. Experts advise immediately adding sheds, greenhouses, and a garage to the development plan. If the setbacks and location of ancillary buildings do not comply with the standards, the permit will not be automatically issued. However, experts will point out errors and help correct them.
Owners of plots take care of every piece of their land, especially if the plot was acquired for the creation and development of private subsidiary plots - personal subsidiary plots. When constructing utility rooms, whenever possible, they try to reduce the distance from the fence to the greenhouse and barn with livestock. On the other side of the fence is the same owner, striving to grow a vegetable garden and a garden, feed a bird and place more of everything on his piece of land.
When building greenhouses and other structures near a neighbor’s fence, you should pay attention to the sanitary standards prescribed in SNiP 01/21/97. For owners of summer cottages for individual housing construction, planning and development are regulated by the norms of SP 30-102-99.
If you have questions about the correct placement of buildings, owners of land for individual housing construction should contact the architectural authorities. They make site plans and issue construction permits within the city and in villages with private residential development.
The rural plot is subordinated to non-profit societies and cooperatives. The chairman of the board must issue a development plan for the site in the partnership with a list of all requirements.
In plots of private household plots and subsidiaries with small areas of plots, there may be standards for the placement of buildings that are common to all, and their area and number of storeys may be regulated. Countryside refers to the rule of town and village. Its residents must contact the village council.
Arbitrage practice
The Sosnovsky District Court of the Chelyabinsk Region considered case No. 2-104/2014 on the demolition of an illegally erected building and the removal of obstacles to the use of the local area.
According to the case materials, the parties live in an apartment building, under the windows of which the defendant illegally erected a dilapidated wooden greenhouse. It is located 1.5 meters from the apartment building, next to it there is a gas pipe that connects to the house and the playground. The defendant also violates fire safety rules: he uses a barbecue next to the gas pipe every weekend, and in case of bad weather conditions, he brings it into the greenhouse.
However, the court was presented with an act signed by the other residents of the house stating that the defendant had fenced the house with a good fence, and her greenhouse did not violate their rights and did not interfere with the use of the area in front of the house.
Taking into account the testimony of other neighbors, as well as due to the lack of evidence about the use of a barbecue near a gas pipe and maintaining the required distance between the house and the greenhouse of 1.5 meters, the court refused to satisfy the plaintiff’s demands with the right to appeal to the regional court within a month from the date of the decision .
Fire safety
Greenhouses are not classified as high fire hazard objects, but they can ignite in the event of a fire in other buildings and cause fire in nearby buildings. Fire safety regulations require free access to all buildings.
When building a greenhouse made of wood and polycarbonate, the distance to wooden buildings should be 12 m. From a brick house - 6 m. The fence material is not taken into account when calculating the safe distance. The fence itself should be no higher than 1.2 or 1.5 m, depending on the standards in the given region.
The distance between the greenhouse and other buildings on the same site is allowed 1 meter. The passages must be cleared of plants, bushes and debris, and they must not be flooded with water. Any building must be free to pass around its perimeter.
Lawyer's answers to private questions
A neighbor installed a greenhouse 1 meter from my fence. But it is too high (2.5 meters), so it creates a shadow on my site. Can I force him to move the greenhouse further or does maintaining distance give him the right to build a building of any height?
No, any building must be erected taking into account the interests of the owners of neighboring plots. Creating a shadow is one of the reasons for demanding the dismantling of the structure. Talk to your neighbor and explain to him that he is creating inconvenience for you; if this does not help, write a complaint to the administration or go to court.
I want to install a polycarbonate greenhouse, do I need to obtain permission to build it?
Since this is not a permanent structure, you are not required to include the greenhouse in the plan and obtain permission for it. But it is important to maintain the recommended distance from the neighbor’s fence so as not to create a conflict with the owners of other plots.
I installed the greenhouse at a distance of 800 cm from the fence in agreement with the neighbor. Now that it began to bring me a good harvest, he began to find fault with me and threaten to force me to demolish the building. Can he really do this or are these empty threats?
Yes, if you placed the greenhouse closer than 1 meter from the fence, this is grounds for a complaint or going to court. You can wait for specific actions from your neighbor or move the greenhouse a little further yourself.
The neighbors placed three greenhouses in a row at a distance of half a meter from our fence. Are their actions legal?
Regardless of the number of greenhouses, they should be located at a distance of 1 meter from your fence.
I want to build a permanent greenhouse with a foundation and heating at a distance of 1.5 meters from the fence. Do I need my neighbor's consent?
The neighbor's consent is not required, but the consent of the administration must be obtained, since this is a capital structure that must be included in the development plan. In order not to waste time on bureaucratic details, it is better to make an ordinary greenhouse from film.
Location of the greenhouse without violating the rules
When planning the location of the greenhouse, it is necessary to take into account the form of ownership and status of the land plot so that the structure is located legally.
Rules on individual housing construction lands
If the site has been allocated for individual housing developments (IZHS), then, according to SNiP regulations, the distance between the fence and the greenhouse should be 100 cm, and between the house and the greenhouse - 300 cm. This building is not a fire hazard, so the specified distance will be sufficient.
It is necessary to take into account that according to individual housing construction, targeted development is carried out with capital buildings with permanent residence, therefore, when designing a house, it is necessary to provide to the BTI not only its plan, but also a plan of the site with buildings.
This plan includes only a permanent greenhouse (with a foundation, heated, made of glass). Seasonal buildings do not need to be registered with the BTI. It is imperative to take into account that rainwater and snow from the roof should not fall outside the site. In this regard, it is necessary to adjust the distance to the fence taking into account the amount of snow falling.
Examples of incorrect greenhouse location:
Features of the rules of non-profit cooperatives
The site may be located on the territory of non-profit gardening and dacha communities and cooperatives. Here all the rules and regulations are spelled out in internal documentation (charter, etc.). A site development plan is not required here, and the requirements for its development are more relaxed, but still all standards comply with SNiP, although they may have some differences.
These differences must be spelled out in the charter. If there are no marks, and according to the charter it is not clear what standards must be followed, then you need to contact the board of the cooperative for clarification. If it is not possible to obtain the necessary information (the board does not have it), one should be guided by the SNiP standards described above.
Important! Often non-profit societies do not provide communications to houses, therefore there is no red line. Then, when constructing a greenhouse, it is necessary to rely on the following data: from the road, curb
-
500 cm, from a dirt road, sidewalk
-
300 cm.
Fencing and requirements for it
Separate sections of building regulations are devoted directly to fences. An incorrectly selected fence can also lead to litigation.
At the legislative level, the following requirements are imposed on fences:
- The external fence cannot be higher than 2 m. Transparency - 50%. For construction, picket fences, chain-link mesh, and other similar materials are used. But in this case, the law does not oblige, but recommends. In practice, this means that the fence can be higher than two meters and solid.
- Dacha plots are demarcated using a fence no more than 1.5 m high. Transparency is 50-100%. Formally, the material of the fence is not regulated. But it is better to avoid installing solid or metal fences. A neighbor may go to court with a complaint that the shadow from the fence covers part of his plot; highly heated steel sheets have a detrimental effect on plants.
- If the site is located next to a highway, approvals require a fence with a height of more than 1 m. The requirement applies to corner sites, since here the length of the external fence is maximum.
At the level of a local municipality or even a dacha association, additional requirements for fences around dacha plots may be established. Before construction begins, it is better to clarify them so as not to receive orders for demolition or reduction in height.
To delimit adjacent areas, you can use a wooden or metal picket fence, chain-link mesh, palisade, or trellises. Formally, the law does not prohibit neighbors from independently agreeing on its transparency. But it is better to record all agreements on paper. This will avoid problems in the event of a quarrel with a neighbor or the sale of one of the plots.
Proximity to a neighboring residential building: fire regulations
History knows situations when, due to a fire in one building, the entire alley in a dacha community burned out. To prevent this from happening, it is necessary to maintain not only the norms of distance from buildings to the border of the site. Another significant criterion is the distance of the houses directly from each other, taking into account the material of the supporting structures and finishing.
The general provisions are:
- houses made of concrete, brick, natural stone should be separated by at least 6 m. If in one of the buildings the floors are made of wood in combination with metal tiles or corrugated sheets, the distance is increased to 8 m. If one of the buildings is brick or concrete, and the second is completely wooden, there should be 10 m or more between them;
- houses made of flame-resistant materials, but with wooden rafters (if protected), are separated by at least 8 m. If one of the buildings is made of timber or on a frame base, the objects are built at a distance of 10 or more meters from each other;
- completely wooden houses are separated by at least 10-15 m. Treatment with fire retardants does not matter. This applies to frame and timber objects.
If one of the plots has already been built up, and work is yet to be done on the second, its owner will have to adapt to the existing conditions. If the size of the plot does not allow the house to be moved back indefinitely, it is not possible to maintain the distance standards from buildings to the neighbor’s fence and his home, the material of the supporting structures will have to be changed.
The distance rule does not apply to buildings built on one site or located on two sites at once. Construction and sanitary standards do not regulate the distances between outbuildings belonging to different owners. The main thing is to comply with the requirements regarding distance from the fence.
Deviations from the norms
With mutual agreement, it is possible to violate the rules of location from the fence. It is allowed to install a wall along the demarcation line instead of a fence or two adjacent buildings side by side, close together. A verbal agreement and good relations are not enough. Everything should be certified in writing. For sites of SNT and other non-profit societies, permission from the general meeting is required.
The agreement is valid until the owner of any of the adjacent plots in the private sector or at a dacha in the village changes. The new owner has every right to demand that the building be moved further from the fence and erected in accordance with the standards.
Adjacent arrangement of greenhouses and drainage pits is permitted by similar agreement. Reducing the distance by only one neighbor is unacceptable.
In this case, the residential building should be further away; 12 m is recommended.
In cooperatives, permission from the general meeting must be obtained. For individual housing construction plots, it is enough to draw up an agreement with a neighbor and have the document certified by a notary. After this, you can install the greenhouse.
Permissible distance from the greenhouse to the house and neighbors’ property
Each owner of a plot of land wants to maximize the area for a vegetable garden or recreation area by moving various buildings to the boundary. There is no separate legislative act on what the distance from the neighbors’ house and the border of the neighboring plot to the greenhouse and the height of the polycarbonate structure can actually be.
You should be guided by the current rules and regulations for the development of various types of private plots.
Regarding greenhouses, there are no separate legislative documents indicating at what distance from the neighbor’s fence and buildings they should be installed
