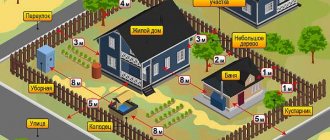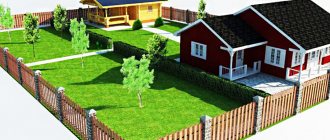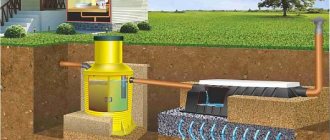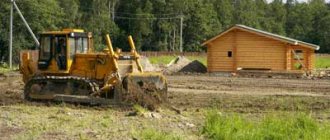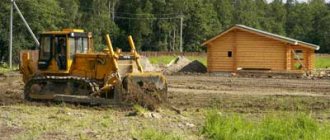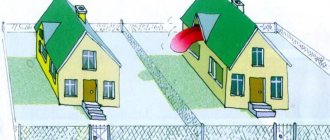Many owners of private houses outside the city cannot imagine their life without a car. And purchasing a car requires storing it in some protected place. This is what a garage is. When choosing a suitable location, it is necessary to take into account the distance that, according to the rules, should be between the fence and the garage, as well as the distance of the building from plantings, the neighboring plot, and the road. You also need to take into account a number of other rules, which we will talk about in more detail today. It is necessary to carefully study all legal requirements so that there are no conflict situations with neighbors in the future.
Normative base
SNiP and SP regulate the requirements and rules for construction on a land plot. In addition, to register a finished building, the owner must obtain the appropriate permit. But in some situations permission is not needed:
- In case the owner does not hope to receive any profit.
- Construction is carried out on land that is intended for housing construction, SNT and dachas.
- The garage has no foundation. That is, its design does not provide for its presence.
If none of these requirements meets, then it is necessary to provide the following documents to local authorities:
- A statement with detailed information and a description of the essence of the request.
- Proof of ownership.
- A copy of the passport of the person who has the rights to own housing.
- Topographic reference to the area.
- Information on the property valuation carried out by the Bureau of Technical Inventory.
- Cadastral plan. Moreover, it is necessary to provide it not only for the building, but also for the adjacent area.
- A diagram describing how communications are arranged in a private area.
- A document that describes the details of a garage project.
After the package of papers is accepted, the applicant receives a receipt. Next, within 10 days you will be informed about what decision was made. If it is positive, then the person receives permission to build a garage. However, in some cases this process may take longer.
If the decision is negative, then all these papers are returned with the right to send them again to the same supervisory authority after all the required amendments have been made. Also, if the owner of the site does not agree with the decision of the authorities, there is always the opportunity to go to court so that he can make a final verdict.
General provisions
A permit to create a garage on a site allocated for personal residential construction will not be required. According to the rules of the Town Planning Code of Russia, construction without special permission is permitted in the following cases:
- construction of a garage building on a site that is not provided for work, but, for example, for gardening;
- construction of additional structures.
Remember that the garage you created will need to be registered in any case .
This is because it is taxed like other real estate. First, a certificate is issued that confirms the ownership of the land on which the garage is built, and then the documents for construction are transferred. You can get them by visiting the official department of Rosreestr.
It should be emphasized that registration of a constructed garage structure is considered an important procedure, since if there is an unregistered structure, difficulties may arise in the process of making transactions with a plot of land.
ATTENTION! In addition, if violations of building regulations were recorded during the creation of a garage, such a structure may be recognized by a court decision as unauthorized. In this case, the court may pronounce a verdict on its demolition.
A permit will not be required to create a temporary structure that does not have a foundation. Such buildings are not classified as immovable objects.
Distance from buildings and the border of a neighbor's property
For the decision to be positive, a number of rules must be followed. According to SNiP and SanPiN, buildings on the site are distributed as follows:
The standards and regulations that have been in force since 1997 provide for the following rules that must be observed regarding buildings for commercial purposes:
- The shortest distance to a residential building should be at least 3 meters if the garage is in the form of an extension.
- If buildings for utility purposes are different, then the distance should be 1 meter or more.
- Fencing – 1 meter.
- Vegetation – 1 meter.
- Medium-sized trees - 2 meters.
- Tall trees – 4 m.
- There must be at least 5 m between the garage and the boundary of the household or municipal plot.
It must be taken into account that the distance should not be excessively small. Simply put, you need to follow these rules:
- The interval is 1 meter or more if the garage is built close to the neighbors’ fence.
- If there is no fence, the boundary is used as a guide.
Choosing a place
The first thing a car owner needs to do is choose the most suitable and convenient location for a garage. In this matter, you need to take into account the size of the room, depending on the number of cars or items that will be stored inside in the future.
There are many factors that influence the comfortable and proper use of the premises:
- the location must correspond to the dimensions of the machine;
- ensuring a short check-in - a significant distance of the garage from the road will entail additional costs for arranging the passage;
- proximity to communication lines - the design takes this fact into account, since lines passing under the premises will lead to its dismantling in case of emergency;
- the building should not shade the neighboring planting during daylight hours;
- drainage of water from the roof is done on your own territory;
- You should ensure a distance of 2-4 m between the garage and large trees.
What nuances should you pay attention to?
When building a garage, the following aspects must be taken into account:
- The distance to the closest building must be at least 3 meters if the garage is attached to a residential building.
- The normal distance to the road is 3 meters if the garage door opens towards the street.
- The distance is at least 5 meters if the garage is built close to the garage building.
- If one of the walls of the garage adjoins the street, the distance should be 3 meters or more.
- If there is a power line nearby, the permitted distance is 2 meters or more.
As for the distances from a summer cottage or a plot with a neighbor’s private house, they are shown in this figure.
If a garage is built without permission, and in violation of legal norms, then this fact in itself does not give the right to initiate a case. However, in the event of complaints from residents, an emergency or other negative outcomes, then the norms will become a guideline for decision-making by the court.
Therefore, in order to prevent unpleasant situations, you must follow these rules yourself.
Some subtleties of the issue
Is it possible to build a car garage on an area bordering a road?
The requirements should not be violated. A car garage built on the border with the roadway may cause disputes from neighbors. They can prove that the structure would prevent a fire truck from turning around to approach them. The court will order the dismantling of such a building.
This is interesting: 3 meters indentation from the border of the site
Possibility of erecting a box on the border with the alley
According to the Code of Rules 42.13330.2011, any auxiliary outbuilding (including a car garage) located in the local area must be located from the border of the site, maintaining a distance of 1 meter. The joint venture allows outbuildings on neighboring territory only with the consent of the neighbors. Otherwise, the court will make a decision to demolish the building if the owner does not move it 1 meter from the border of the UZ.
If the owner of a nearby house has violated the requirement, they file a statement with the fire department outlining their claims. Be sure to make a reference to the Federal Law “Technical Regulations on Fire Safety Requirements” No. 123 of July 22, 2008.
Red line: what distances should there be?
When building a garage, it is also necessary to take into account the location of the “red line”. This factor is certainly one of the most significant. This is because lighting masts, underground cables, pipelines and other communications pass there. In addition, sidewalks and roads also require compliance with certain distance standards.
This image shows how to properly maintain setbacks during construction:
If any communications pose a threat, then compliance with these restrictions allows you to minimize its risks as much as possible.
What specific places of “red lines” are there in a particular area? Everything is determined by the master plan of settlements. All this is coordinated with a specialized supervisory authority. When the owner approaches him and submits a pre-designed construction plan for approval, where the distance will be only 5 meters, then in this case the solution is likely to be unsatisfactory. This is because it is difficult to foresee the distance to the “red line” at such a distance. As a result, the garage will have to be demolished later.
Compliance with safety regulations
The first regulatory document that you need to pay attention to is the law of the Russian Federation dated December 30. 2009 No. 384-FZ “Technical Regulations on the Safety of Buildings and Structures” (hereinafter referred to as Law No. 384-FZ). Basic safety principles relevant to low-rise and homestead construction. Such objects include a garage.
Principle 1. Buildings and structures should not pose a threat of mechanical damage. Buildings and structures should not threaten people with mechanical destruction and injury as a result of these destructions. There should be no threat of mechanical damage to other buildings and engineering structures. As an example, we can consider a situation where a neighbor installs his garage in such a way that the garage door, when opened, destroys the fence of your property. The situation, at a minimum, leads to a scandal between neighbors, and at maximum to a trial.
Principle 2.
During operation and during the construction of houses and premises for economic or technical purposes, fire safety rules must be taken into account. Today, the regulatory approach to low-rise civil construction has been weakened. The fire danger of an object (if it is used for business) in the private household is determined by the owner himself. It is necessary to take into account the rules (SP 42.13330.2011, SNiPs: 2.07.01-89, 02.31.2001, 02.30.97, 2.01.02-85) and fire safety rules established by technical regulations (law dated 07.22.2008 No. 123-FZ, hereinafter referred to as Regulation No. 123-FZ).
Principle 3.
During the construction and operation of buildings, outbuildings (including garages) and engineering support structures, it is necessary to comply with sanitary safety standards and not use materials or technologies that pose a threat to human health.
Principle 4.
Environmental consequences must be taken into account. It is prohibited to harm nature.
Principle 5.
The designs of buildings and structures must be designed for possible natural disasters characteristic of the area where construction is taking place.
Principle 6.
Houses, garages, outbuildings, and structures supporting them should not cause situations leading to injury to people. Houses and outbuildings on the site must be located in such a way as to exclude the possibility of injury to a person.
Principle 7.
Buildings and structures today must be energy efficient. Compliance with this principle (use of modern energy saving technologies) allows the owner to save on operating costs. The owner saves his money and saves natural resources and energy on a national scale.
Today there are no special requirements for buildings such as a garage for one or two cars on the territory of a private household. Compliance with these principles makes it possible to arrange all outbuildings on the site as conveniently as possible, to provide for possible emergency and non-standard situations as much as possible, and to maintain good neighborly relations.
What distances should there be on individual housing construction sites?
To comply with these requirements, you must:
- Place an external shield containing all the equipment that will help get rid of a fire if it occurs.
- A fire extinguisher must be provided.
- No heating of the structure is permitted.
- The location of the power supply panel must be outside the premises and there must be a load switch.
- The wires are in a protective metal sleeve. This is a mandatory requirement.
- Lighting fixtures must be equipped with factory shades. If something happens to them, you must contact the manufacturer.
If the above advice is not followed, this may lead to negative consequences and deprivation of the opportunity to resolve the dispute.
Some terminology
Before you begin certain actions related to the construction of a garage, you need to understand what rights the developer has at the site of the proposed construction:
- the land plot may be owned by the developer;
- it can be used on the basis of a rental agreement;
- the land can go to the developer on the basis of the right to use it indefinitely for its intended purpose;
- There is the option of hereditary ownership of land and its limited use.
The developer must understand that in order to complete documents for construction work, it may be necessary to transfer a plot of land from one category to another.
Features of planning the construction of a garage
Consider the following points so that there are no questions during the process of approving the garage project:
- Vehicle passage should be easy. There should be no additional maneuvers involved. Of course, this rule applies if the location of the building is directly inside the site.
- On the inside of the entrance gate, you need to provide sufficient space to close the garage doors.
- If it is adjacent to a street, it is necessary to ensure safe exit for vehicles.
- There should also be no interference for passers-by or other vehicles when opening the gate.
- Vegetation in the adjacent area should be easily exposed to light.
- Drainage is carried out towards your site. In particular, it must be carried out on the ground.
- It is necessary to take into account SNiP standards when planting vegetation on the site.
- If there is a junction between a garage and a residential building, fire safety requirements must be taken into account.
Litigation
Clarification of relations between neighbors in the courts is an extreme measure used in cases where it is impossible to find mutual understanding. But if it is not possible to dispose of your land to build a garage due to unfounded claims, then there are no other ways to prove your case.
To consider the case in court, the plaintiff prepares and submits a statement of claim accompanied by title documents of a housing nature. Their list duplicates the necessary papers for approval of the project by the administration architects.
The plaintiff also sets out the circumstances and subject of the illegal claims, methods and means of preventing the realization of rights. The statement of claim is supplemented with evidence in the case in the form of photographs and video materials.
Before preparing a statement of claim, you should make sure that there are no violations on the part of the plaintiff, and that the norms for distances from residential and auxiliary premises are met. Otherwise, it will not be possible to count on a positive decision.
What size should a garage have?
To make the operation of the garage pleasant and safe, it is necessary to pay special attention to the dimensions of the building. The rules here are:
- The distance on both sides of the vehicle must be at least 0.75 meters.
- If there are columns - 0.5 meters.
- In front and behind the vehicle – 0.6 meters.
- If the area makes it possible to place several cars, then the distance between them should be 0.5 meters.
In order to prevent some serious problems when placing a garage in populated areas, it is necessary to follow a number of rules:
- Comply with fire safety standards, and also discuss the location of the garage with your neighbors. In this case, you won’t have to think about what to do if the garage was located too close to the fence.
- There must be at least 15 meters from a wooden house on the neighboring property if there is no fence. But if the garage is made of iron or brick, then there is no need for separate approval.
- What distance should be from the fence if the red line runs 9 meters from the site? At least 1 meter.
- Keep in mind that the internal area of the yard does not belong to the vegetable garden or garden. Therefore, if a neighbor moved into the house after the garage was built, then there should be no problems here.
We figured out at what distance from the fence you can build a garage. As you can see, everything is simple.
In conclusion
When the distance from the garage to the fence or the border of the plot, as well as to other objects on the land plot by the owner of the household, is observed, then the incomprehensible claims of interested parties can be resolved by conducting control measurements.
Car in the country
This data will be sufficient to establish correctness in any authority. There will also be an opportunity to assert your rights in the event of established facts of violations by the owners of neighboring plots in the country or in the private sector in the village.
