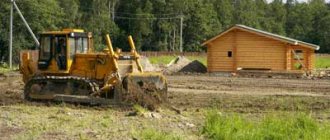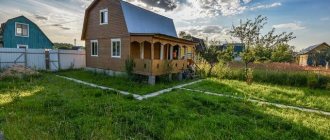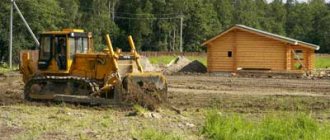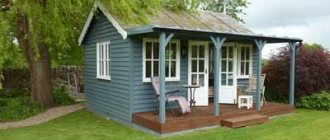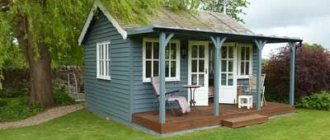A private plot (personal subsidiary plot) can be of two types - field or personal plot.
The plot of land is located within the boundaries of the settlement and belongs to the category of lands of settlements.
The field private plot is located outside the settlement and belongs to the category of agricultural land.
In the matter of construction, these are two completely different concepts .
Let's take a closer look at what can be built on the lands of private household plots, depending on the VRI and the category of the land plot.
What can be built
The buildings that can be erected on private plots are determined by local town planning regulations and rules of development and land use.
Typically this is:
- House;
- utility (utility, household) premises;
- non-permanent buildings.
Before starting construction, it is necessary to order an urban planning plan for the allotment (GPZU). This can be done in the architecture department at the place of registration of the site.
On its basis, a scheme of planning organization of the allotment (SPOZU) is drawn up, where it is necessary to indicate the location of all planned buildings, with the exception of non-permanent ones (buildings without a foundation).
A plot of private household plots implies the simultaneous presence of an additional type of permitted use , the concept of which includes the possibility of building objects such as a garage, bathhouse, barn, etc.
There is no need to take out a separate permit for the construction of these objects, but their presence must be indicated in the SPOSU.
It is important that all buildings do not violate SNiP, urban planning regulations, building and land use rules, fire regulations, etc.
These include:
- The location of the object is no closer than 5 meters from the road and no closer than 3 meters from the passage.
- The location of the object is no closer than 1 meter from the border of the site (fence).
- The location of the object at the required distance from buildings on the neighboring site, namely:
- no closer than 6 meters from each other stone (brick) buildings;
- no closer than 10 meters from each other stone and wooden buildings;
- wooden buildings no closer than 16 meters from each other.
In this case, the distance is measured from the most protruding part of the buildings .
These distances do not have to be maintained within the boundaries of one plot, but a wooden outbuilding adjacent to a brick house is not considered its continuation and the distance to the buildings of the neighboring plot must be maintained both from the brick house and from the wooden shed.
On a personal plot
On the private land of private household plots (located as part of the lands of settlements), you can build all, without exception, the objects listed above.
House
On a personal private plot, it is allowed to erect one residential building , not divided into separate apartments with a total number of floors of no more than three. Basement floors are not taken into account.
Read more in a separate article.
Standards for the construction of utility premises
Outbuildings should be understood as buildings with no more than one floor, which are intended to serve a residential building and land plot .
Information about them must be indicated in advance in the SOPSU, but there is no need to draw up a project for each object separately.
If the decision to build a garage, bathhouse, barn, etc. was accepted after the preparation of the SPOSU - there is nothing wrong.
There is also no need to take additional permission for the object, but when drawing up the next SPOZU (the document is valid for 10 years), it must be indicated there.
According to current legislation, the maximum area of such buildings on plots of more than 10 acres is 200 square meters in total .
On a plot of 6 to 10 acres, the construction of outbuildings with a total area of up to 100 square meters .
On a plot of less than 6 acres, the construction of outbuildings with a total area of up to 50 square meters .
These restrictions are advisory rather than mandatory and are not tested in practice. But at the same time, it is very important to comply with the standards of SNiP, PZZ and others.
Drilling of the wells
Without additional approvals, it is allowed to construct wells and drill wells into the first aquifer .
Otherwise, it is necessary to obtain a license for an artesian well.
On the field
Without restrictions and additional approvals, a field private household plot can be fenced off with a fence , and a mobile trailer (cabin) can be placed on it , which can be picked up and taken away at any time.
Also, in agreement with the administration, non-permanent buildings can be erected on the field private plot, that is, buildings that do not have a foundation - greenhouses, chicken coops, etc.
There is also a controversial issue here about the possibility of erecting buildings on concrete slabs.
That is, by laying concrete slabs, large buildings, such as hangars, can be erected. They will not fall under the category of permanent buildings, since they do not have a foundation, and concrete slabs can be lifted and taken away. In practice, it is not a fact that such a building will be approved.
In resolving this issue, a lot depends on the local administration and its understanding of the current legislation.
Whatever building is erected on the field private plot, it will not be able to receive a postal address .
With regard to wells, the situation is exactly the same as in private household plots.
When is this procedure optional?
The legislation provides for a number of cases when a construction permit is not required; they are spelled out in detail in paragraph 17 of Article 51 of the Town Planning Code of the Russian Federation.
Permission is not required for:
- construction of a garage on a plot that belongs to an individual and is used for personal purposes: living, gardening, summer cottage activities;
- construction and reconstruction of non-capital construction projects (kiosks, sheds, etc.);
- auxiliary buildings and structures;
- major repairs of major structures, if the requirements for reliability and safety are met;
- work with boreholes that are agreed upon and approved in accordance with the legislation of the Russian Federation;
- other cases, if, in accordance with the Town Planning Code and the legislation of the constituent entities of the Russian Federation on town planning activities, obtaining permission is not required.
A residential building is classified as a permanent building because... it is necessary to communicate with it, register it with the BTI , and it may be the subject of a legal transaction. Therefore, when building a house on a private plot of land, it is necessary to obtain permission.
Do I need to obtain a permit to build a bathhouse on a plot of land? The bathhouse belongs to the category of auxiliary structures, but in this case everything depends on the future development project. If you connect water, gas, electricity to it, and also if the building is higher than one floor, then you will have to register it.
Features and rules of running personal subsidiary farming
According to Federal Law No. 112, on these land plots you can engage in personal farming.
This means:
- breeding livestock, bees, poultry and other animals;
- growing garden and vegetable crops;
- floriculture;
- use of land for plowing and haymaking, etc.
A citizen (individual) has the right to engage in this activity alone or together with his family for his own, non-commercial purposes .
At the same time, it is possible to sell goods grown and created on this site. Moreover, under certain conditions it is not subject to tax.
Reasons for refusal
If you were not given permission, you will be given a reasoned refusal.
Possible reasons:
- lack of land rights;
- non-compliance of documents with the urban planning plan (the object does not belong to the permitted types of buildings, the maximum parameters of the object are not observed, the minimum setbacks are not taken into account, as well as the location of the object in the restricted zone);
- non-compliance of documents with the requirements: for construction, reconstruction and permissible deviations;
- lack of necessary documents, in accordance with parts 7 and 9 of Article 51 of the Civil Code of the Russian Federation;
- lack of a communications plan;
- the object has already been built.
We can say that refusal follows in two cases:
- if errors were made in the preparation of documents;
- if construction has already been completed.
To turn things around:
- in the first case, it is necessary to correct all the shortcomings;
- in the second, try to appeal the decision in court.
Remember that by law, if your private household plot type of land is field, then any buildings are prohibited .
Permission
If you need to build a residential building, you must apply for permission from the local administration .
To do this, you must provide:
- a certificate confirming that the citizen owns the land plot;
- a copy of the civil passport of the specified citizen;
- SPOSU;
- GPZU;
- application addressed to the head of the local administration.
Additionally, other documents may be required, a full list of which is specified in the Town Planning Code of the Russian Federation.
On a field private plot, it is necessary to obtain permission for all types of buildings (fences and mobile trailers are not considered such).
Confirmation of compliance with project documentation
According to Article 51 of the Town Planning Code of the Russian Federation, a building permit is a document confirming the compliance of project documentation with the requirements established by town planning regulations , a land planning project and a land surveying project (except for those cases when this is not required by the Civil Code of the Russian Federation).
Only this document gives the right to construct and reconstruct capital buildings; without it, the construction will be called unauthorized construction and in most cases is subject to demolition.
This paper looks like this:
- in the upper right corner it says “Approved by Decree of the Government of the Russian Federation of November 24, 2005 No. 698”;
- further indicates to whom it was issued (full name of the citizen or name of the legal entity, postal and actual address);
- in the center of the paper there is a “Construction Permit” (the number, name of the authorized federal executive body, the capital construction project, the address of the future structure are indicated);
- The validity period of the permit is written below, as well as for how long it was extended.
conclusions
Thus, private plots are divided into personal plots and field plots.
On the first one, without any restrictions, you can build buildings for personal use :
- House,
- utility rooms
- and other.
On the second one, in agreement with the local administration, non-permanent buildings .
A separate permit for a private household plot must be taken only for the construction of a house; everything else can be built without additional approval, but all buildings must be erected in compliance with SNiP and PZZ.
Distances from the foundation to other objects
The standards for indentations during the construction of private houses are set out in SNiP 2.07.01-89. The presence of the necessary indents ensures ease of registration of structures and buildings located on the plan of the land plot and on its territory in reality.
The foundation of the house is located at a certain distance from communications. If the building has an attached part, the distance is measured from the extension, and not from the house foundation.
Standards for the construction of objects on land plots of individual housing construction and SNT Setbacks may vary when constructing an apartment building, individual housing construction in rural areas or an unheated country house on the territory of gardening associations with standard small land holdings. Registration of the construction plan, before it begins, with the relevant supervisory authorities allows you to avoid annoying mistakes and errors.
Article rating:
(votes: 2, average rating: 5.00 out of 5)
Loading.
Share with friends: Tweet Share Plus Share Send Class Link Pin
Is it possible to build a house and register for private household plots?
The construction of a residential building on a private plot is allowed only if it belongs to a populated area. If a private farm is located in a field, the owner does not have the right to erect such structures on it. The law prohibits starting construction without obtaining permission from the local administration. However, before contacting the municipality, you will need to determine a place for future construction that meets sanitary standards. If you ignore the legal requirements and build a house without obtaining permission from local authorities, in the future it will be possible to legalize it in most cases only through the court.
This requires additional costs and is not always possible.
If violations are detected, the court will order the building to be demolished.
Indentations depending on the type and number of storeys of the building
The location of a residential building and its distance from the neighboring plot, outbuildings or buildings is regulated by SNiP 2.07.01-89.
In Moscow there are separate design standards, MGSN 1.01-99, which are also used in the Moscow region. The government of St. Petersburg also adopted separate resolutions in order to preserve the historical features and accepted development trends of the unique city.
Indentation standards according to SNiP and the law The primary requirements for the relative position of a residential building and a building of the same type, children's and medical institutions, public buildings and enterprises is to maintain the distance necessary for the following:
- fire safety standards are given in the Appendix of this mandatory document;
- ventilation and lighting, when living or carrying out core activities;
- the distance to the boundaries of the site from outbuildings is at least a meter, but this distance is minimized by mutually blocking buildings of the same type;
- if we are talking about the remoteness of the side of the street, then in this case the distance from the red line is determined according to the construction plans approved by the local territorial community and RS authorities.
- household gaps amounting to 15 m for low-rise buildings and 20 m starting from 4 floors; they are sometimes reduced if other requirements are met;
Norms and rules for individual housing construction and SNT To accurately determine the distance, it is necessary to study the master plan.
The figure depends on the category of the street, the presence of utilities (gas pipes, power lines, ground heating, operating conditions of the facility and its safety). The distance from the red line can be from 3 to 10 meters, and this will comply with the law.
Problems with construction permits in SNT in 2021
The term “residential building” is now being replaced by the concept “garden house”. What permits are needed for its construction? A permit is not required for its construction, since this object is not intended for permanent residence. In addition, it is allowed to build a residential building on a summer cottage plot, in which you can stay all year round.
These improvements also apply to the rules for determining regular contributions that are necessary to implement the tasks of the SNT (garden non-profit partnership). Officials determine the tasks on which material resources can be spent. In 2021, fees will be divided into entrance, membership and target.
According to the law, property is determined that is used by all members of the partnership and is not divided between the participants of the SNT.
The government believes that such improvements will eliminate the problematic situations of those citizens who have dachas and vegetable gardens. The updated law will improve the process of connecting to electricity and gas networks, and the quality of roads should also improve. Despite the obvious advantages of this law, innovations have negative sides that will affect ordinary people.
With the advent of the term “garden house”, problems may arise for owners of cottages and gardens. What permits are needed to build such a facility? No permits are required, but what will happen to these buildings in the future? In addition, re-registration of real estate and division of objects into two types will lead to conflict situations.
It will become more difficult to delimit the land. So, in the case when the boundaries of the plot are not indicated, a person will not be able to sell it, as well as pass it on by inheritance. It will become more difficult to design the object.
Registration
Law 112-FZ, dated July 7, 2003, indicates that the legal regulation of the use of private household plots' lands is carried out by the Constitution, Federal laws, as well as by-laws of various levels of government.
Thus, issues of registration at the place of residence are regulated by the updated version of the Law of the Russian Federation No. 5242-1 of June 25, 1993.
Current legislation allows for the possibility of registration in a house built on a site with a VRI private household plot.
To realize this opportunity, a citizen must go through a number of administrative procedures:
- registration of rights to a residential building with the Rosreestr authorities;
- assignment of a postal address in the local administration;
- making changes to the registers of rights, as well as the real estate cadastre, followed by obtaining an extract from the updated Unified State Register;
- submitting an application for registration at the place of residence.
The registration authority is the territorial representatives of the Federal bodies exercising functions in the field of control over the migration process (passport and visa service).
List of documents required to obtain registration:
- application in the prescribed form;
- identification document of the applicant;
- extract from the Unified State Register.
The law allows registration in an unfinished house , if it is recognized as suitable for habitation by a special commission.
Options for obtaining documents after construction
Let us assume that the owner, at his own peril and risk, built an object classified as capital.
Self-constructions are not recognized as the property of the owners of the land plot in accordance with Article 222 of the Civil Code of the Russian Federation. For this reason, it is necessary to immediately go to court. To do this you need:
- Go through a court hearing.
- Collect all necessary documents confirming the safety of the structure.
- Conduct a construction examination that will establish that the building was built in compliance with all norms and regulations, including compliance with the setbacks from the boundaries of the site.
- Draw up a legally competent statement of claim.
- Obtain permits from the fire inspectorate, SES and building department.
If the court does not satisfy the applicant’s claim, then the building will be required to be demolished at his expense, so you should be prepared for such a development of the situation. If the decision is positive, then the structure can be registered, for which an extract from the state register is issued.
Standards that a building must comply with
Advice!
Do not be afraid to contact the authorities for permission. In most cases, this procedure does not take much time.
A construction ban can only be obtained in case of direct violation of laws. A permit will be issued if the buildings meet the following requirements:
- The “red line” must be taken into account. This is the boundary of the site and the neighboring plot or common area. This line should not be crossed. Different buildings have their own setback from the border. Details about the distances can be found in the following diagram.
- In addition to these distances, the distances between buildings are also taken into account.
They are installed by sanitary and. - The construction of local treatment facilities is permitted only if there is no central sewer line on the site.
- All buildings should not be more than three stories in height.
Requirements for the fence itself
The fence between areas should not lead to discomfort for people near it.
The permitted height is affected by the type of fence:
- Mesh or lattice fence. The height will not exceed 1.5 m. There are areas where it is allowed to erect a fence up to 2.2 m;
- Solid fences. It is allowed to raise them by no more than 0.7 m. In a number of cities - up to 1.5 m. If this figure is exceeded, it is worth asking your neighbors for approval on paper. If a dispute arises, it will come in handy;
- Blank fence with translucent structures. The height of the fence is allowed to be up to 1.5 m. Permission from the owners of adjacent plots is not required.
You may be interested in: Important nuances when drawing up an estimate for building a house If the fence is more than 5 cm thick, you need to install it on your own site. If the installation is important, permission from residents of neighboring buildings will be required. Sometimes a fence causes flooding of an adjacent house due to precipitation.
Then you will need to create a drainage system, otherwise you will have to change or remove the structure. A living partition from bushes is not limited to mandatory standards.
Fences made of boards should have gaps that occupy half of the entire fence. Materials for fencing should be chosen that are safe, strong, and without sharp parts. A full-fledged fence is created only after registering the boundaries with the cadastral bureau.
Until this happens, a temporary fence is being erected. For this, a chain-link is used. (2 ratings, average 4 out of 5) Did you like the article?
Share with friends:
Decoration of a house on a plot of land plots 2021
But according to the law, when considering your application, the department of architecture and urban planning is obliged to independently conduct a specialist visit to the area and prepare a topographic survey of the land plot on which it is proposed to build a house.
The owner or another person with a power of attorney from the owner can apply for a GPZU. The production time for GPZU is from one to three months. They began to require it on the lands of settlements in 2021. On individual housing construction/LPH plots, only one house can be registered as residential. On these plots, other buildings (except for a residential building) can only be registered as non-residential (housing block, bathhouse , guest house...) Such objects are registered using a simple application method - according to the Declaration. No related posts.
The production time for GPZU is from one to three months. They began to require it on the lands of settlements in 2021. On individual housing construction/LPH plots, only one house can be registered as residential. On these plots, other buildings (except for a residential building) can only be registered as non-residential (housing block, bathhouse , guest house...) Such objects are registered using a simple application method - according to the Declaration.
Share: PostsCategories
- (1 170)
×We recommend viewing Categories
- (1 170)
PopularContacts
Moscow 1st Lazurnaya, st. d. 118(499) 345-28-12 © Copyright 2021, Rights. All rights reserved.
Fire regulations
Fire safety requirements prescribe the need to maintain the following distances from the demarcation line with neighbors when constructing various objects on the private plot:
- from a residential building - more than 3 m;
- from a building for keeping livestock - more than 4 m;
- from the shed for storing various equipment - more than 1 m.
- from the garage - more than 1 m;
When placing construction projects on a site, the State Fire Inspection authorities recommend adhering to the following rules:
- 6 m.
– between buildings made of stone and brick. - 15 m.
– between wooden buildings, including a bathhouse (sauna), sheds;
It is welcome to have a fire reservoir in the immediate vicinity of the building. When building a house on several floors, it is necessary to arrange emergency exits from each tier.

