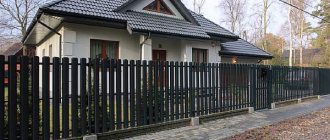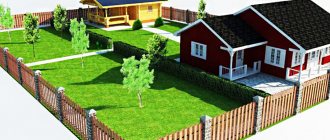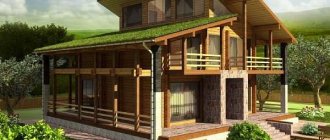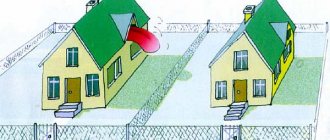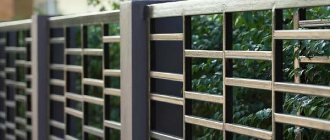Each owner of his own plot eventually asks questions about its improvement. In addition to the cottage, country house or other residential structure, outbuildings or other buildings are being erected. Often, owners build a bathhouse on their backyard or summer cottage. In the process of planning the construction of such a facility, it is important to consider the requirements of current legislation. The article contains the main provisions concerning the issue of building a bathhouse on your own site in 2021.
To register or not to register?
In Russia today, legislation simultaneously affects several branches of law, answering the question of whether it is necessary to register a bathhouse. It is important to take into account the requirements of housing, civil, tax, and land legislation relevant in 2021. In accordance with Art. 131 of the Civil Code of the Russian Federation, real estate requires mandatory state registration . But it is also worth considering that the bathhouse can be considered as:
- Temporary building. In this case, registration is not required.
- Real estate. Registration is required.
The difficulty is that it is difficult to determine what signs a bathhouse has. According to Art. 130 of the Civil Code of the Russian Federation, there are 2 main characteristics of real estate:
- Inextricably linked to the earth.
- Cannot be separated from the soil without causing great damage.
In other words, if the building is not temporary, it has a foundation, communications are connected, there are strong supporting structures, registration is required. In most cases, a bathhouse on the site must be registered.
Taxation
All objects that have an inviolable connection with the land are considered real estate. A more precise definition can be found by studying Article 130 of the Civil Code. And registering a building with Rosreestr is the first step for the subsequent payment of the initial tax contribution.
Beautiful bath complex made of wood Source freelancejob.ru
Font in the bathhouse and modern shower Source kupeliru.ru
For a building standing on a foundation and having an area of more than 50 m2, a fee must be paid. If the basis has smaller parameters, then tax benefits come into force, allowing you not to pay regular contributions. All owners of temporary structures are also exempt from payment.
True, in this case you will have to provide the tax office with more compelling evidence than just an oral statement. You will have to hire a certified cadastral specialist who will issue a certificate that the object is not closely tied to the land. To put it simply, it was built without a foundation. In this case, it falls into the section of movable property.
French bath with a plunge pool on the street Source villamania.ru
Bathhouse built using Canadian technologies Source stroy-podskazka.ru
New registration rules
On March 1, 2021, new property registration rules enshrined in Law No. 340-FZ came into force. Capital construction can be legalized only after the construction (planned or completed) has been approved by the local administration. If construction work has not been completed by March 1, 2021, it is mandatory to notify local authorities.
Permits will have to be obtained if the bathhouse is combined with a cottage or other residential building. If it is planned to build a commercial bathhouse on the site, its registration is also mandatory.
Distance from the bathhouse to the neighboring house
The norms of SNiP, SP and SanPiN do not establish differences between a residential building on the site and a neighbor’s dwelling. Fire safety standards do not provide for differences, since fire can spread through the fence.
Let us note once again what the distance should be from the steam room to a residential building:
- from 8 meters according to SNiP, SanPiN and fire requirements;
- black-fired firebox implies increasing the distance from the building to 12 meters, but is not a prerequisite;
- when both buildings are wooden, the distance increases to 15 meters.
Minimum fire clearances
To build a bathhouse in a country house in a village in compliance with the rules, ask the owners of the neighboring plot for the distance to a residential building.
Make sure there are additional construction orders from the district or locality administration. Local orders may clarify and supplement SanPiN, SP and SNiP at the discretion of the authorities.
On what site is it allowed to build a bathhouse?
You can plan the construction of a bathhouse on the following types of sites:
- Land in cities of various sizes, villages, villages, intended for individual housing construction.
- Privately owned plots on which there is a subsidiary plot, used for personal agricultural work.
- From January 1, 2021, dacha lands will be abolished. Therefore, according to Law No. 217-FZ of July 29, 2017, permanent buildings can be erected on garden lands, and only utility and temporary buildings on garden lands.
A project is being prepared for future development. After its consideration, a decision is made on the need for registration. Only after receiving the appropriate documentation will the owner be able to legally perform the necessary actions with real estate (sale, donation, inheritance, etc.).
Construction algorithm
Building a bathhouse will always begin with the creation of a project. This stage is perceived as something ordinary, but it cannot be avoided. A bath project can be done with your own hands or ordered from craftsmen - if you are going to build a bathhouse from scratch, then you need a high-quality project that takes into account all the features of the building. The stages of sauna construction from a log house look like this:
- Creating a foundation.
- Foundation waterproofing.
- Arrangement of the first crown.
- Installation of the remaining crowns.
- Creating openings for windows and doors.
- Caulking cracks
- Roofing arrangement.
All stages should be discussed - the competent construction of a bathhouse will directly depend on the quality of all work.
First stage
How to build a foundation
How to properly build a bathhouse from timber? The finished wooden bathhouse will be relatively light in weight, and therefore an extensive monolith foundation under the building is not necessary. A columnar or strip foundation would be a good option. When choosing the latter option, you first need to dig a trench along the general perimeter and under all the walls for future construction. A mixture of gravel and sand should be poured into the bottom of the hole, and then a mesh should be laid for reinforcement. Next, the formwork is installed and the concrete solution is poured. The depth of the foundation must be individually determined depending on the degree of soil freezing. As practice has shown, the average trench depth ranges from 0.7 to 1 meter. In order for the base to reliably protect structures from dampness, it should be raised at least ½ meter below the soil level. Along the perimeter of the belt-type base, strips of sand and crushed stone should be poured. Afterwards, such strips can be poured, for example, with concrete solutions, or a wooden floor can be installed on top of them - you should choose the final option yourself. You can also build a bathhouse in your dacha, which many people do.
The columnar base is made differently. Work begins with the arrangement of supports made of bricks or asbestos pipes, poured concrete. Such elements should be installed along the general perimeter, at structural corners and under each bath wall. The supports are placed not just in the ground, but on top of a concrete pad. The distance between the pillars individually should be approximately 1.5 meters. In any case, the foundation must be reinforced in order to obtain the maximum degree of strength. When the concrete hardens (this usually takes about 1 month), it will be possible to continue work on the bathhouse arrangement.
Base waterproofing
Heated bitumen is poured on top of the concrete, which has hardened, onto which sheet roofing felt is laid. When it hardens, the whole operation should be repeated, which will result in a reliable water barrier that can prevent moisture from entering the wooden bath elements. Treating wood with an antiseptic will serve partly for the same purpose - most special products will improve the material’s resistance to all types of damage.
How to make your first crown
When the preparation steps are completed, you can finally start laying the bathhouse. The first stage will be laying the first crown, and slats with a thickness of no more than 1.5 cm are laid on the waterproofing in increments of 0.3 meters. Naturally, all slats should be impregnated with an antiseptic before starting work. The laid slats will protect the structure from direct contact with the base, due to which additional wood protection from dampness is significantly provided, and the lower bars are laid on top of the slats. The first crown should not be fixed immediately, and first make sure that the structure is laid out evenly and correctly, for which you use a level and a square. Only after aligning the beams can everything be secured, and there are several methods for this, but usually the beam is attached using anchor bolts.
In general, when arranging a country bathhouse, they often simply refuse to fix the lower crown. This is due to this - the own structural weight is very large in order to hold the structure in place. Moreover, this method will give an unexpected advantage - if necessary, replace parts of the lower end of the effort, much less effort will be needed. Regardless of the fixation method, the space between the base and the crown will be filled with polyurethane foam, and then further work can be done.
Installation of other crowns
To build a bathhouse from timber, a layer of material for thermal insulation is laid on top of the first crown. Moss, jute or tow are usually used for them. Ideally, the materials should be laid out so that a small part of it (about 0.1 meter) sticks out - in the future it will be possible to use this tolerance in order to caulk everything. After the first row, it would be logical to lay the second, which is fixed using wooden dowels, for which all holes should be drilled in the bars in advance. With one dowel it will be possible to connect several rows that are laid sequentially. The remaining rows that form the walls are installed in the same way. The structure should be checked for vertical and horizontal alignment every 2-3 rows. Also, don’t forget about the sealing material that should be between the crowns. The pair of top bathhouses next to each other are not fixed, and the fact is that the wood shrinks after a while, and beams for the ceiling can be installed only when the process is almost imperceptible. Before laying the beams, the upper crowns should be removed.
Basic construction requirements
When planning and constructing a bathhouse, you must be guided by construction, sanitary standards, and fire safety regulations . Otherwise, operation of the facility will be unsafe. The basic rules are specified in SNiP 30-02-97 with amendments relevant in 2021. The bathhouse must meet the following requirements:
- Located at a distance of at least 1 m from the neighbors' property.
- The object is located at least 15 m away from wooden buildings (including buildings and structures of neighbors).
- The bathhouse is located at least 8 m from the residential building.
- A distance of at least 15 m should be maintained to the forest area. There should be a distance of at least 4 m to tall trees on the site, and at least 1 m to shrubs.
- The bathhouse is located at a distance of 22 m or more from the reservoir.
- The structure is erected from a well or borehole at a distance of 12 m. The drainage can be organized into a septic tank. The autonomous sewer system is located at least 1.5 m away from the neighboring plot.
- The building is located at a distance of at least 5 m from the red line. The building must be at a distance of 6 m from the roadway.
It is advisable to choose an elevated area for building a bathhouse. This will prevent flooding of the structure. In the process of preparing a construction plan, the location of communications on the site is taken into account. There should be no electricity, gas, water supply or other engineering systems running under the bathhouse.
How many meters should there be from the bathhouse to the house?
Please note that the location of the bathhouse on the site is determined by construction and fire safety regulations, as it can pose a danger. When heating a sauna, there is a risk of fire.
How many meters do you need to retreat when building on your plot?
There are also sanitary concerns that runoff could get into the drinking water well and cause contamination. Smoke from a steam room can be a nuisance to neighbors if it is located too close to their property. You also need to consider:
- According to SanPiN standards, a bathhouse can be built from the house at a distance of 8 m. You also need to focus on the fire resistance category of buildings. Fire safety is an important standard here.
- According to the rules, you must retreat 1 meter from the fence of a private house. In this case, you need to dig a drainage ditch. When a bathhouse is heated in black, the risk of spontaneous combustion increases, so the distance should be increased to 1200 cm. When there is no ditch or centralized sewer system, the distance from the fence to the bathhouse on the site should be increased to 3 meters.
For measurements, the boundary is determined by the nearest part of the building. Measurements from the house are taken not along the foundation of a residential building, but along the protruding roof overhang.
At the summer cottage
Fire resistance of the building and distance from it
When determining at what distance to place the steam room, you need to start from the material of the buildings. According to fire standards, all buildings are divided into 3 main groups according to fire danger:
- Houses and buildings made of non-combustible materials: brick, concrete.
- Any buildings made of non-combustible materials with wooden roof elements.
- Timber frame buildings or entirely wooden houses.
Read: The height of the fence between neighbors according to the law 2020-2021: in a private house of individual housing construction and on a plot in SNT
A regulatory table indicating the distance from a bathhouse to a residential building (in meters) according to fire safety rules, SNiP (SP) and SanPiN is displayed below.
| Flammability category of the bath | House flammability category | ||
| 1 | 2 | 3 | |
| 1 | 6 | 8 | 10 |
| 2 | 8 | 10 | 12 |
| 3 | 10 | 12 | 15 |
The required distance between wooden buildings according to the standards is 15 meters. It is significantly greater than the minimum distance from the house to the steam room (8 m). This indicator is one of the main ones for construction. When figuring out at what distance from the house you can build a bathhouse, you need to build on this figure in order to minimize the possibility of a fire.
According to the table:
- Between brick buildings and houses with non-combustible elements - 6 m, but it is necessary to retreat 8 meters, according to the minimum acceptable SanPiN standards.
- A brick building with a wooden roof and the same steam room - 10 m.
- The distance between a brick house and a wooden sauna should be 10 m.
Indentations according to fire safety rules
Is it possible to make a steam room inside the house?
It is worth noting that on a dacha plot in a village or rural area, you can create a steam room inside a residential building when the plot belongs to the category of individual housing construction. Since wood deteriorates from high humidity, a Finnish sauna is perfect for installation inside the house. A steam room in a building will need to be approved first and then registered.
Fire safety requirements
There is heating equipment in the bathhouse, so when constructing and arranging the facility, it is important to strictly comply with fire safety requirements. To avoid fire, property damage, harm to health or a threat to human life, it is important to consider the following:
- All wooden structural elements are treated with a fire retardant before assembly. Resinous wood species are not used in the steam room. Otherwise, when heated, the natural material will release resin on heated surfaces. If it comes into contact with the skin, it leaves serious burns.
- The ceiling and the stove smoke exhaust pipe are insulated with non-combustible materials.
- The floor and walls adjacent to the stove are lined with protective heat-resistant screens. A metal sheet with dimensions 650x750 mm is installed in front of the firebox.
- Elements that generate heat in the stove must be at least 120 mm from the floor.
- The bathhouse must have natural or forced ventilation.
- There must be a fire extinguisher in the building.
- The wiring is installed openly in special closed boxes. All electrical appliances are grounded. The wires have special self-extinguishing insulation.
Distance from the bathhouse to the border of the neighbor’s property
According to fire safety, the distance from the bathhouse to the fence and boundary should be from 1 m with a drainage ditch or sewer. If you have a wooden fence installed, it is recommended to increase the distance to 3 m, but this is only a recommendation.
Capital bathhouse near the border of the site
A mandatory setback of 3 meters is provided if the bathhouse does not have its own separate sewer or drainage drain. The distance to the side of the fence at the border of the site, beyond which the roadway passes, is at least 5 meters.
Read: Barrier in SNT: legality of installing gates, can it be installed in 2021, installation rules
If the capital sauna is located at a distance of 1 meter from the border of the site, it is necessary to equip drainage ditches and a sewer drain. The drainage system ensures that contaminated wastewater cannot enter the neighboring plot.
Registration procedure
Regardless of the location of the bathhouse (in a populated area or SNT), the owner must perform a number of sequential actions:
- Before starting construction and installation work, send a notification to local authorities. The document indicates the plan and design features of the bathhouse. Attached are extracts from the Unified State Register of Real Estate and a technical plan. It is also important to prove ownership of the land (relevant documents are attached). You can contact local authorities in person, send documents by registered mail or using the MFC.
- Authorized persons check the compliance (non-compliance) of the planned facility with urban planning standards. The possibility of carrying out construction work on the specified site is also determined. If within 7-10 days the local government authorities do not respond to the appeal, the submitted plan is regarded as complying with the established standards. It can be used to build a bathhouse for 10 years.
- After completion of construction, no later than a month later, a second notification letter is sent to the local administration. Attached to it is a receipt confirming that the state duty has been paid. This is necessary for registering the property. The first notice and the documents sent along with it are also attached.
- The submitted documents are re-checked. The local administration sends information to Rosreestr to register ownership of the house.
If the owner of the site wants to speed up the registration process, you can send the relevant documents to Rosreestr after completion of construction yourself.
It is worth considering that the grounds for refusal may be a violation of building codes and regulations, or the lack of attached relevant documentation in circulation. In this case, the construction can only be legitimized in court.
What are the benefits of state registration of a bathhouse?
State registration of real estate carries with it not only the need to pay taxes, but also the right of legal assessment, the right of legal sale. If you have a bathhouse on your property that is not on the plan, then legally it does not exist. The building cannot be insured, pledged, or specified in a deed of gift or will.
It is worth considering the negative aspects of the lack of registration - illegal buildings are subject to demolition at the expense of the owner. You can live peacefully for years, but, for example, a conflicting neighbor will appear and express dissatisfaction. By court decision, the executive authorities will be obliged to force the removal of the illegal bathhouse.
Package of documents
To register a bathhouse on your own site, you will need to collect a package of documents. It includes:
- Application of the established form indicating the address where the building will be located.
- Documents certifying ownership of the plot (extract from the Unified State Register of Real Estate, certificate of title, contract).
- Passport of the owner (representative of the owner and power of attorney) or other identification document.
- Boundary plan of the land plot.
- Construction permit.
- Project documentation. The document specifies the necessary technical information (dimensions, number of premises, building materials, heating equipment and other categories of construction).
- List, location of utilities that are suitable for the building. Scheme, type, location of wastewater disposal systems, drainage system.
- Receipts for payment of state fees.
How to register a building
It is necessary to obtain permission if the owner plans to install utilities into the bathhouse or connect it to a residential building. Registration will be required when the owner intends to use it for commercial rather than personal purposes.
Legal grounds for building a bathhouse
It is necessary to register the building for which a building permit was issued.
Often, only a residential building and land owned by a person are registered. A residential building is inextricably tied to the ground, its outlines are determined on the ground, the boundaries are entered into the Rosreestr, and they are plotted on the public plan.
Outbuildings can be moved if necessary, so they are classified as temporary. The law makes registration optional for such buildings, so they can be dismantled and rebuilt elsewhere.
Those baths for the construction of which a permit has been issued are required to be registered. They formalize the finished building and recognize their own right of ownership in order to subsequently be able to dispose of the property. When alienating a bathhouse to another person with part of the land on which it is located, official registration of the object will be required.
Sanitary setback standards can be reduced by written agreement between neighbors. Fire safety standards cannot be changed; they are always followed exactly.
Documents that regulate construction
For gardening non-profit partnerships (SNT), the standards for the construction of a bathhouse on a summer cottage are regulated by SP 53.13330.2011 and SNiP 30-02-97 (updated by additions from 2021).
Issues related to the registration of structures are addressed in the following codes:
- Tax;
- Civil;
- Housing
Issues of real estate registration (in some cases, baths fall under this category) are regulated by Federal Law No. 340.
