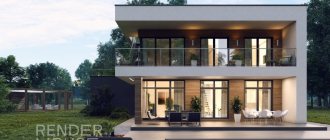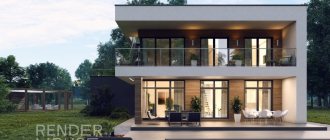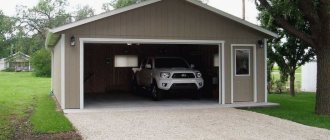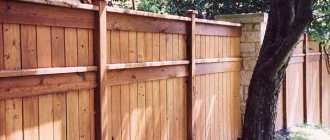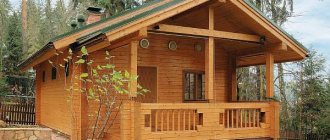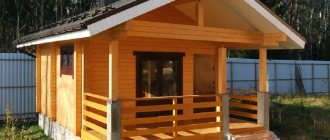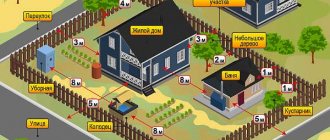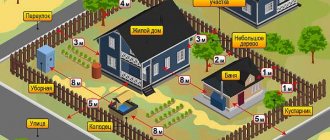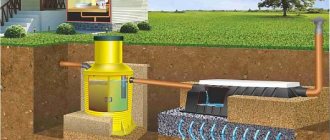The setback from the boundary of the plot during the construction of a house is regulated by legislative norms on land plots of individual housing construction and SNT. The minimum is 3 meters, but there are nuances. Compliance with the law and regulations is mandatory for any developer, whether the construction of a building is planned in a rural area or in a city. Strict adherence to standards guarantees trouble-free living for the developer and his family, and the absence of claims from supervisory organizations and neighbors.
Boundaries of the land plot of individual housing construction
What standards regulate the issue?
The primary consideration of fundamental rules does not mean that there are no other official guidelines and restrictions. The realities of modern existence provide for the need to fulfill the points specified in other documents, taking into account the risks from sources of comfort, lighting or heat.
House
Fire regulations requiring safe distances eliminate the possibility of fire from potential hazard sources. The presence of the necessary setback from power lines, above-ground and underground, and gas pipelines not only helps to avoid their damage when digging a trench during construction.
This is also concern for the life and health of people who will live or work in the constructed building. When building a residential building, the developer needs to take into account the following regulatory documents:
- SNiP - developed back in Soviet times, and subsequently repeatedly edited and supplemented to bring them into line with modern legislative realities;
- SanPiN – epidemiological and sanitary safety standards, derived through scientific research and ensuring the absence of environmental contamination and the safety of people from possible infection;
- fire-fighting distances regulated by Federal Law No. 123 are measures aimed at preventing fires in buildings from potentially dangerous objects. The Federal Law specifies at what distance the construction of residential buildings and household structures is allowed;
- The Town Planning Code specifies the necessary distancing of real estate from public buildings, garages, educational and medical institutions, maximum distances from the road;
- PZZ – rules of land use and development;
- The Code of Administrative Offenses provides for a whole system of sanctions: fines and penalties for violating regulations in documents equivalent to legislation.
After building a house
Supervisory authorities help to avoid common mistakes in construction in urban and rural areas.
They are the ones who determine what the required distances should be based on existing laws, checking the plans of developers, making adjustments if errors are made in the design. They also approve standards for how different types of buildings should be placed.
The optimal distance between the fence and the greenhouse
When deciding at what distance the greenhouse should be placed from the fence, you should solve the following problems:
- optimal use of the usable area of the garden;
- free passage around the building;
- where the shadow will lie;
- how to use free space.
In this photo you can see that when choosing a place for the greenhouse, the requirement of one meter from the fence was met. The required distance from trees and shrubs that could shade the warm garden was also taken into account.
Practice shows that reducing the distance from the walls of a warm garden to the fence does not increase the efficiency of land use.
The space remains empty and it is difficult to walk through it. It is enough to place the greenhouse at a distance of 1 m or more, and you can plant shade-loving crops along its wall on the north side. Climbing plants will shade the greenhouse from the south from the scorching sun and use water running off the roof.
Indentations depending on the type and number of storeys of the building
The location of a residential building and its distance from the neighboring plot, outbuildings or buildings is regulated by SNiP 2.07.01-89. In Moscow there are separate design standards, MGSN 1.01-99, which are also used in the Moscow region. The government of St. Petersburg also adopted separate resolutions in order to preserve the historical features and accepted development trends of the unique city.
Indentation standards according to SNiP and law
The primary requirements for the relative location of a residential building and a building of the same type, children's and medical institutions, public buildings and enterprises is maintaining the distance required for the following:
- ventilation and lighting, when living or carrying out core activities;
- fire safety standards are given in the Appendix of this mandatory document;
- household gaps amounting to 15 m for low-rise buildings and 20 m starting from 4 floors; they are sometimes reduced if other requirements are met;
- the distance to the boundaries of the site from outbuildings is at least a meter, but this distance is minimized by mutually blocking buildings of the same type;
- if we are talking about the remoteness of the side of the street, then in this case the distance from the red line is determined according to the construction plans approved by the local territorial community and RS authorities.
Norms and rules for individual housing construction and SNT
To accurately determine the distance, it is necessary to study the master plan.
The figure depends on the category of the street, the presence of utilities (gas pipes, power lines, ground heating, operating conditions of the facility and its safety). The distance from the red line can be from 3 to 10 meters, and this will comply with the law.
Minimum setbacks from the boundaries of the land plot
The distance from the boundary when building a house depends on the material of its construction. The minimum setback from the boundaries of a land plot on the territory of individual housing construction and SNT is equal, according to SNiP standards, to 3 meters. However, for buildings made of non-combustible building materials in adjacent areas, erected with appropriate floors, it is necessary to comply with fire safety standards - a mandatory 6 meters between them.
Distances to the road and between houses according to SNiP
The minimum distance between houses made of the same materials, but with wooden floors, should be at least 8 meters. Houses and buildings made from fire-hazardous building materials are located at a distance of 12 m.
Transparency of the fence in accordance with the norm
There is no single regulatory document regulating the height and transparency of the fence between neighboring areas. Here the local government sets the standards. They vary depending on the region, region, and form of ownership. Typically, fences are 150 cm high and have a minimum side and rear transparency of 30%.
A blind fence with a maximum height of 200 m is possible in front of the site. Cooperatives can increase transparency to improve the conditions for using land for vegetable gardens. Regardless of the height and transparency of the fence, the greenhouse should be placed at a distance of 100 cm from it.
Setbacks from neighboring buildings during construction
Structures and structures in the Russian Federation are erected in accordance with the requirements of current legislation, building codes and regulations (SNiP), sanitary standards (SanPiN) aimed at ensuring epidemiological safety.
Fire distances according to SNiP
The amount of distancing allowed may depend on various circumstances. If the neighbor’s plot is not developed at the time the house project is created, it can only be built taking into account the required distance from the edge of one’s own land.
In other cases, when digging a pit for a house and planning outbuildings, you will have to take into account the necessary distance in relation to the house on a neighbor’s plot, and maintain the distance between your own and someone else’s outbuildings. Punishment for non-compliance with the rules is provided for in the Code of Administrative Offences.
Legal distance between buildings
Arbitrage practice
The Sosnovsky District Court of the Chelyabinsk Region considered case No. 2-104/2014 on the demolition of an illegally erected building and the removal of obstacles to the use of the local area.
According to the case materials, the parties live in an apartment building, under the windows of which the defendant illegally erected a dilapidated wooden greenhouse. It is located 1.5 meters from the apartment building, next to it there is a gas pipe that connects to the house and the playground. The defendant also violates fire safety rules: he uses a barbecue next to the gas pipe every weekend, and in case of bad weather conditions, he brings it into the greenhouse.
However, the court was presented with an act signed by the other residents of the house stating that the defendant had fenced the house with a good fence, and her greenhouse did not violate their rights and did not interfere with the use of the area in front of the house.
Taking into account the testimony of other neighbors, as well as due to the lack of evidence about the use of a barbecue near a gas pipe and maintaining the required distance between the house and the greenhouse of 1.5 meters, the court refused to satisfy the plaintiff’s demands with the right to appeal to the regional court within a month from the date of the decision .
Standards for building a house on an individual housing construction site: indentations for 2021
The standards for the construction of houses on individual housing construction lands described above have not changed in 2021 and still require strict compliance. This is all the more necessary if we take into account that all permanent buildings on land property are subject to mandatory registration.
Neighbours
This also applies to houses on an individual housing construction site.
Failure to comply with the required distances in relation to the house for the permanent residence of your neighbor will not allow the buildings to be legalized.
Distances from the foundation to other objects
The standards for indentations during the construction of private houses are set out in SNiP 2.07.01-89. The presence of the necessary indents ensures ease of registration of structures and buildings located on the plan of the land plot and on its territory in reality. The foundation of the house is located at a certain distance from communications. If the building has an attached part, the distance is measured from the extension, and not from the house foundation.
Standards for the construction of facilities on land plots of individual housing construction and SNT
Setbacks may vary when building an apartment building, individual housing construction in rural areas or an unheated country house on the territory of gardening associations with standard small land holdings. Registration of the construction plan, before it begins, with the relevant supervisory authorities allows you to avoid annoying mistakes and errors.
Sanitary requirements
There is a significant difference between the options when installing a small greenhouse fertilized with artificial fillers or one in which the crops are maintained with the help of natural, organic fertilizers.
Scheme for installing an arched greenhouse on the site
In the second case, the smell can spread all the way to the neighbor’s property. In the first option, you can build a greenhouse at a distance of 1 meter from the neighbor’s fence, and in the second, no less than 4 meters.
Return to contents
