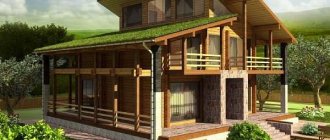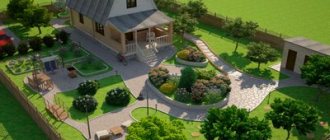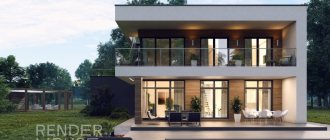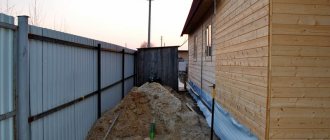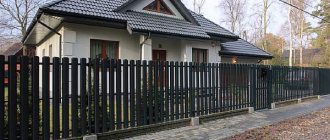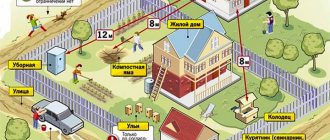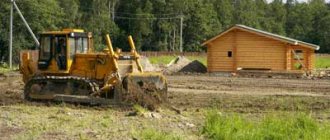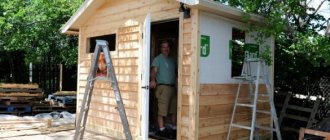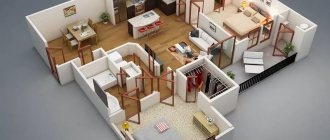Having a plot of land in the private sector, everyone wants to quickly develop it by building a home and other buildings on it. To implement the planned buildings, in addition to financial savings, it is necessary to become familiar with the standards for the construction of various buildings. To facilitate this task, it is recommended to contact a design organization, which in its work will take into account all the nuances of the requirements of the standards for the construction of private houses - SNiPs, as well as urban planning standards. In this article we will help you figure out the issue yourself!
What can be built on a plot of land?
To begin with, it is worth noting that not all types of structures erected on a dacha plot, on a plot in a garden partnership, or simply provided for individual housing construction are regulated by SNiP 30-102-99. Basically, it indicates the general rules for developing a plot of land, standards for the location of a residential building and utility structures, materials that should be used for the construction of structures, etc. Therefore, first you need to decide which buildings will be located on the site.
What can be built on individual housing construction lands?
In general, in accordance with construction standards, the following structures can be built on a land plot:
- House;
- sheds;
- outdoor toilet;
- bath;
- compost pit;
- garage;
- other economic objects.
The category of other economic objects can include additional barns, water towers, windmills, etc.
Of course, the main building is the residential building itself. Unlike other structures on the site for individual housing construction, the residential building is the main one and permission must be obtained for its construction. Such permission is not required for sheds or other outbuildings. The only exception is the water tower, for which a license is issued and a tax is paid.
What standards regulate the issue?
The primary consideration of fundamental rules does not mean that there are no other official guidelines and restrictions. The realities of modern existence provide for the need to fulfill the points specified in other documents, taking into account the risks from sources of comfort, lighting or heat.
House
Fire regulations requiring safe distances eliminate the possibility of fire from potential hazard sources. The presence of the necessary setback from power lines, above-ground and underground, and gas pipelines not only helps to avoid their damage when digging a trench during construction.
This is also concern for the life and health of people who will live or work in the constructed building. When building a residential building, the developer needs to take into account the following regulatory documents:
- SNiP - developed back in Soviet times, and subsequently repeatedly edited and supplemented to bring them into line with modern legislative realities;
- SanPiN – epidemiological and sanitary safety standards, derived through scientific research and ensuring the absence of environmental contamination and the safety of people from possible infection;
- fire-fighting distances regulated by Federal Law No. 123 are measures aimed at preventing fires in buildings from potentially dangerous objects. The Federal Law specifies at what distance the construction of residential buildings and household structures is allowed;
- The Town Planning Code specifies the necessary distancing of real estate from public buildings, garages, educational and medical institutions, maximum distances from the road;
- PZZ – rules of land use and development;
- The Code of Administrative Offenses provides for a whole system of sanctions: fines and penalties for violating regulations in documents equivalent to legislation.
After building a house
Supervisory authorities help to avoid common mistakes in construction in urban and rural areas.
They are the ones who determine what the required distances should be based on existing laws, checking the plans of developers, making adjustments if errors are made in the design. They also approve standards for how different types of buildings should be placed.
SNiP for the construction of private houses
A number of requirements are imposed on a residential building, in particular:
- fire safety requirements;
- norms of soil hydrological characteristics;
- rules for the construction of load-bearing walls;
- material consumption standards;
- requirements for location relative to roads and neighboring areas and other structures;
- standards for planning the interior of a residential building.
SNiP of an individual residential building with a complete list of requirements for the construction of a residential building can be found here SNiP SP 30-102-99.
The main requirement is for the layout of interior spaces.
So, for a building to be considered suitable for habitation, it is necessary:
- there should be no industrial premises in the building itself;
- the building must have facilities for housing, food and hygiene procedures;
- there must be a central heating system, and in its absence, heat generators;
- bathroom and storage room.
Moreover, the presence of a bathroom and storage room inside the building is not necessary if there are external buildings on the site that can be used for these purposes.
Breakdown of the building's construction site
Two points corresponding to the width of the house under construction are marked with wooden pegs or other temporary signs. Based on the position of these points, surveyors build a right angle. In this case, a special device called a theodolite is used.
One of the sides of the resulting angle is the second axis of the building. It marks the length of the wall of the future building. The point corresponding to the set aside size is fixed with another peg. It will determine the location of the next point of the planned perimeter. The fourth sign (peg) is installed in a similar way.
To complete the breakdown of the building site, check the correctness of its outline. Control is carried out using special cords that are pulled diagonally from fixed pegs. If the length of each of the diagonals of the rectangle is equal to all the others, then the division of the building spot is correct. Even the slightest difference is not allowed here.
Deviation from the size leads to the fact that the corners of the house being built will be indirect. If you ignore this rule, serious problems will arise during the further installation of the floor and roofing.
Distance from the site boundary to the building
The standards for determining the building boundary are determined in two ways, depending on;
- on the distance of buildings from the neighboring plot;
- on the distance between buildings according to SNiP within the site.
Thus, the offsets from the adjacent section of the structure must be equal to no less than:
- the residential building itself is at least 3 meters away from its neighbors;
- sheds - 4 meters;
- baths, toilets - 2.5 meters;
- greenhouses and greenhouses – 4 meters;
- garage - at least 1 meter;
- other structures - 3 meters.
The distance from the so-called red line of roads to any structure on the site should not be less than 5 meters. You can determine the distance from the fence to the house at your own discretion.
Distance to different buildings
So, there are no more questions regarding the importance of observing the recommended intervals between the fence and various buildings. Now it is important to find out what gaps must be maintained between the fence and residential or commercial buildings in order not to violate the laws of the Russian Federation
Location of buildings on the site indicating distances to the fence
Interval to home
According to SNiP 30-02-97 (Building codes and regulations), the distance from the fence to the house must be at least 3 meters, provided that the fence is located on the border of the site
It is important to take into account the fact that in a residential property the reference point is the protruding part closest to the fence, if it protrudes more than 50 cm relative to the wall. Otherwise, the countdown is from the wall itself
Often, homeowners ignore or are not aware of the rule by which the distance between the fence and the individual residential construction project (IHC) is calculated. Judicial practice knows of cases where trials were lost even because of a few centimeters, if the distance was measured from a wall or foundation, and there was a base protruding half a meter.
Interval to outbuildings
More stringent SNiP requirements apply to the distance between the fence of the site and agricultural buildings intended for keeping domestic animals and poultry. The minimum distance is 4 meters. These standards are dictated not only by SNiP, but also by sanitary and epidemiological rules and regulations (SanPiN). This is caused by the following factors:
- Risk of contamination and contamination of neighboring soil with waste from animals and birds.
- The appearance of agricultural buildings is often unaesthetic.
- An unpleasant smell that often comes from outbuildings with animals.
A distance of 4 meters between outbuildings and the fence must be maintained regardless of the site. You will have to comply with the standards, even if the house was built in a gardening association.
Distance to toilet
There are separate regulations in case it is planned to build a latrine or cesspool on the site. When choosing a location for arranging such facilities, you need to retreat at least 12 meters from residential buildings that are located both on the construction site and on neighboring areas adjacent to it. In this case, the minimum distance to the fence is 1 meter.
When installing cesspools, septic tanks and outdoor toilets, it is also important to maintain a distance of at least 8 meters in relation to sources of underground water. This applies to wells and boreholes
Failure to comply with these standards will most likely lead to water contamination. For similar reasons, there should be a minimum of 12 m between yard toilets and cellars.
Interval to other buildings
In addition to agricultural buildings, a suburban area may contain buildings such as a bathhouse, sauna, garage or other functional buildings. SP 53.13330.2011, requires maintaining a distance between functional buildings and the fence of at least 1 meter. However, there are some conventions:
- If there is 1 meter between the object and the fence, the roof slope should be directed towards the yard.
- The garage attached to the house should be located at a distance of 3 m from the fence.
When choosing a place to build showers, summer kitchens and other functional buildings, it is important to consider that the distance between them and residential buildings on the site should be 3 meters or more. The same applies to outbuildings for keeping animals and poultry.
An attached garage saves space, but you need to plan ahead
When constructing bathhouses and other fire-hazardous buildings, it is important to take into account some nuances. According to the standards, the distance between such buildings to the fence should exceed 3 meters, and to a building on an adjacent site - 8 meters
If the building is made of materials belonging to flammability class 1 or 2, the minimum distance to the neighboring house is reduced to 6 m.
Interval to greenhouse
The construction of greenhouses is popular among many summer residents, so the question of how far from the fence a greenhouse can be installed is very relevant. According to SP 42.13330.2011, a distance of at least 1 meter must be maintained from the fence on the border of neighboring plots to the greenhouse. The minimum distance to residential buildings (your own and neighbors) is 3 meters.
Correct location of the greenhouse
Fire safety standards for the construction of an individual residential building
In fact, requirements to maintain the distance between buildings have been introduced, including for the purpose of ensuring fire safety. So, if there are wooden buildings on the site, then the distance between them should not be less than 15 meters. In addition, there are special fire safety standards for the construction of an individual residential building regarding the selection of building materials and fireproof finishing of walls.
Ideally, the walls should be covered with thermal insulation or other fireproof material. Therefore, building a house on an individual housing construction plot in which fire safety standards are fully complied with is not a cheap matter.
Fire standards for the construction of a private house also affect electrical wiring, the technical condition of electrical and gas equipment, and the condition of heating systems.
For this reason, it is recommended to contact specialists when resolving the relevant issue.
Basic provisions of SNiP
It is mandatory to comply with SNiPs if you are building a house on an individual housing construction plot. It is possible to obtain permission for construction and related buildings only on the basis of design and estimate documentation developed taking into account all prescribed standards.
It is also necessary to comply with the requirements during development because, otherwise, this may lead to infringement of the rights of other citizens who own neighboring territories. If such violations are detected, you will not be allowed to register ownership of the house and obtain permission to put it into operation. In addition, this is fraught with high fines, and this is the lesser of the evils. According to a court decision, an illegally built house and other buildings on the site may generally be designated for demolition.
Memory boundaries and red lines
Any project is developed before the start of construction, because it is through it that the owner receives access to construction. This document, as a rule, already takes into account all the requirements of SNiP, including territorial boundaries and the distance between buildings on the site.
The development reference point is the boundaries of the land plot (PL) and neighboring territories. According to the rules, the fence must run exactly along the border of the land owned. Otherwise, if the fence extends beyond the territory of the land plot, a fine will be imposed.
The red line is the boundary separating the common lands of the locality from the property of the developer. They are a kind of boundary separating public land from private property. SNiP also defines the permissible distances between the red lines and a private house.
In addition, it is prohibited to build residential buildings:
- in environmental zones - the bank of a river, lake, reservoir (even if the private territory is adjacent);
- close to the forest belt (if the distance to the forest is less than 15 meters).
Other indents are regulated individually. Each region and locality has its own exceptions and tolerances. You can obtain more detailed information about them by making a corresponding request to the local administration.
Distance from boundary
The boundary in the private sector is the street. The residential building must be at least 5 meters from a road with active traffic, and 3 meters if it is located in a dead end or on a street with little traffic.
Household facilities must be located on the inside of the site, as far as possible from the street. Optimally - behind a residential building. The minimum distance from the house must be at least 5 m.
Distance from neighboring buildings
The distance between houses and buildings in neighboring areas is taken into account in accordance with the material from which they are built. So, the minimum distance should be:
- 15 m between wooden houses;
- 10 m between a wooden house and another house made of stone or brick;
- 6 m between brick houses.
These standards are calculated based on their fire safety requirements. As you know, wood has a high susceptibility to fire. If a fire occurs, it should not spread to other buildings.
Therefore, the distance from buildings in neighboring areas should be sufficient to prevent the spread of fire
This is especially important for rural areas, where there are many trees, shrubs and other vegetation that also burn well
The foundation can be poured at a distance of at least 3 m from the neighbor’s fence. If the house has extensions, a terrace or a porch, and they protrude more than 0.5 m, then the distance is calculated from them.
With an attached garage, the distance should be 1 m from the fence, at least 3 m to the residential building. And, if there is a barn for storing hay, a stable and a yard for cattle, the minimum distance from the walls of the building to the neighbor’s fence is 4 m.
Sanitary standards:
- 8 meters between the bathhouse and the neighboring private house (that’s why bathhouses are often located in the depths);
- 8 m between the water structure (well, tower, column), waste pit and toilet;
- 12 m - to the external toilet;
- 4 m - to outbuildings;
- 1 m - for other buildings.
About the height of private buildings
So, are there requirements limiting the height of private buildings? The legislation does not put forward specific requirements regarding the height of private buildings. However, a private single-family residential building should not be higher than three floors. The height in meters is not indicated.
At the same time, the attic is recognized as a separate floor. But the basement and other underground floors are not taken into account. But it is prohibited to arrange residential premises there. Also, if the top of the basement extends more than 2 meters outward, it will be considered a separate floor.
However, SNiP establishes the maximum permissible fence height . The rules for building a fence determine that it should not exceed two meters. Exceptions are cases when the site is adjacent to the roadway. In such cases, the fence according to SNiP may exceed the specified height.
The fence between neighboring plots should not be higher than 1.75 meters.
Regarding other structures on a private plot, the legislator does not put forward requirements for their height. But in any case, you need to be ready to resolve disputes with neighbors.
Construction standards for individual housing construction
The construction standards for individual housing construction, in addition to fire safety standards, also include requirements regarding the area of individual premises inside the building. So:
- The total area of the main living space (living room, hall) should not be less than 12 square meters.
- The kitchen or dining room-kitchen should not be less than 6 square meters.
- When combining a bathroom, the total area should not be less than 4 square meters, when dividing: toilet - at least 0.96, bathroom - 1.8 square meters.
- Bedrooms – 8 square meters.
Moreover, if these premises are located in the attic, then their area can be reduced by 2 square meters.
The width of passage corridors and staircase openings must be at least 0.9 meters. If the house has an entrance hall, then its area should be at least 1.8 meters.
As for the ceiling height in the premises, it should be at least 2.5 meters. But the ceiling height on the ground floor should not be more than two meters, unless it is intended to be used for economic purposes (to build a bathroom, storage room, etc.).
Compliance with fire safety
Compliance with these requirements will ensure safety in the event of fire. Close attention is paid to trees and shrubs, as they are flammable materials. The main danger is the dry season with strong winds.
It is also important to pay attention to the bathhouse and other wooden buildings. The stove poses additional risks, so it is important to install it correctly and monitor its condition.
There should be at least 3 meters between neighboring houses and the bathhouse. A distance of 5 meters between two houses is maintained, but much depends on the building materials used. It is optimal if the wooden bathhouse is visible from the windows of the house. This will allow you to quickly take action in the event of a fire. If the site is located in a forested area, a distance of 15 m is required.
Is it possible to build an apartment building or townhouse on an individual housing construction plot?
In order to build an apartment building on an individual housing construction plot, it is necessary to change the type of plot to “public settlement land”. However, without changing the type of permitted use, it is possible to build a townhouse.
In general, on a privately owned plot of land for individual housing construction, any structures can be erected that do not contradict the law. A townhouse in this sense is a completely legal building. However, the problem arises in connection with the ownership of individual apartments within a townhouse.
The maximum that each tenant can receive is a share of the townhouse. Of course, in court it is possible to determine clear boundaries of the share, indicate the premises that are assigned to the share of a particular tenant, etc. However, in general, the implementation of such a construction is considered undesirable, since there is a high risk of demolition at the request of third parties or the prosecutor's office. Disputes with neighbors will also become a constant occurrence.
Boundaries of red building lines
The red development line is a conditional boundary that is established between public territory or important objects and the ongoing construction. It doesn’t matter whether we are talking about the construction of a private house, an apartment building, a multi-storey building for citizens to live in, or an office building.
Individual housing construction at the dacha
The criterion for setting the red boundary of a building is the red line of the street. The designation of the boundary on the approved project is also provided for reconstruction, restructuring, and addition to an existing facility.
As in the case of the construction of individual housing construction, a fence is installed to ensure the safety of citizens and mark the red line of development, corresponding to the approved construction plan.
Standards for the location of buildings on sites in SNT and individual housing construction in accordance with SNiP (SP) and SanPiN
Both deployment along the KLZ and the indentation provided for by the project can be considered the norm. This is approved during construction approval, and violating already defined standards is unacceptable.
Construction of a garage on the site: standards
There are also rules and regulations for constructing a garage on the site. A garage on a private plot can be built in different ways:
- withdraw it as a separate structure;
- build as a room inside a residential building.
Primary requirements:
- When constructing a garage as a separate building, the distance from the red line must be at least 1 meter, and from the neighboring site - at least six.
- When arranging a room inside a residential building as a garage, a separate ventilation system is required for the specified room.
SNiP contains other requirements regarding building materials, the use of which in the construction of a garage is permissible.
How to determine the area of a building spot
The area of the building projected onto the surface of the earth is the building area of the building. Overall dimensions of the rectangular spot:
- Width - the red line running along the facade.
- Depth - the dimension going deep down the side of the building.
If the house is not rectangular, the calculations will be approximate. Determining the area of the spot is a necessary condition for planning the entire land plot. For example, if you know the dimensions of the planned basement and its depth, you can find out in advance the volume of upcoming excavation work, the amount of soil that will need to be removed from the pit during construction work.
An economic calculation of these operations is necessary, since they are included in the cost estimate along with other construction costs.
The outline of the building’s foundation is placed on the drawing of the land plot exactly in the place where it will be built.
This method is widely used in urban planning to design external utilities, outdoor amenities, road junctions, etc.
Sanitary standards
General sanitary standards for the construction of a residential building consist of the following:
- Bathrooms cannot be located directly above bedrooms. When building a two-story house, a bathroom can be installed above the kitchen.
- The entrance to the bathroom should not be installed opposite the bedroom or kitchen door. It is allowed to arrange the entrance to the bathroom from the bedroom itself.
Sanitary requirements for the heating system of the house:
- heating pipes should not release harmful substances and unpleasant odors into the air;
- all heating equipment must be accessible for cleaning and maintenance;
- heating power should not exceed 90 degrees.
Ventilation requirements:
- the kitchen and bathrooms must have separate ventilation systems;
- bedrooms must be equipped with a regular ventilation system (windows, window valves, etc.);
- Ventilation of bedrooms and common living rooms must not be combined with the systems of other utility rooms in the house.
Insolation requirements:
- all living spaces must have access to natural light;
- artificial lighting in premises should not be less than 20 lux at floor level.
In addition, separate sanitary standards have been established for the construction of a private house regarding electromagnetic radiation, noise and vibration, etc.
Standards for utility networks
A residential building must be connected either to central communication systems or have its own autonomous system of engineering networks. When connecting to central systems, the developer is relieved of responsibility for the correctness of the networks. This is the responsibility of the suppliers who provide the connection. But when installing an autonomous utility network, certain rules must be followed.
Sewerage
The cesspool and filter well must be located at a distance of at least 8 meters from the residential building. All leading sewer pipes must have a mandatory diameter of 150 mm or more. Such pipes must be installed at a depth of at least 30 centimeters. In this case, the angle of inclination of the pipe must be more than 0.007. However, there is also a dependence on the diameter of the pipe.
Conducting gas
Under no circumstances should gas pipes run through a foundation or living space. It is allowed to carry pipes through the kitchen to other rooms, provided that there is a central switch in the kitchen. Also, gas heaters should not be installed in the bathroom.
When using gas cylinders, cylinders with a volume of no more than 12 liters are allowed to be installed inside the house. Larger containers should be installed outside a residential building.
Electricity
If electricity is attracted from a pole located more than 25 meters from the final connection point, then another pole must be installed. In this case, the pole should not block transport and pedestrian routes.
The height of the wires must be at least 2.75 meters from the ground. When crossing transport and pedestrian paths - 6 meters.
