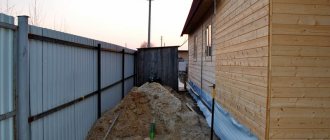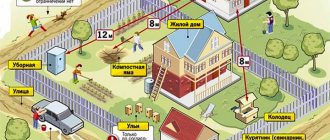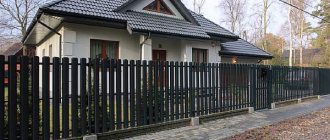The distance between buildings is one of the main parameters determined when drawing up a plan for the future location of buildings on an individual housing construction or SNT site. The required distance is legally stipulated not only for one’s own land ownership. There is a maximum distance to neighboring buildings, dictated by construction, sanitary, fire and legal standards. Compliance with them will ensure a problem-free and peaceful life after construction is completed. Distance standards are defined in official documents that are binding - in SNiP, SP and the laws of the Russian Federation.
In the village on a summer cottage
Current standards
Legislative requirements for the construction of residential buildings on one’s own plot are determined not only by town planning and land legislation, but also by SNIP:
- 11-3-99. Used to issue permits for construction work;
- 02/31/2001. Concerns the immediate construction and are determined very precisely.
The current requirements are strictly regulated and must be fulfilled. In case of violations, you may be faced with demands to demolish the object and build it in accordance with established rules.
The rules for building a house on an individual housing construction site and placing other structures are expressed as follows:
- tall plants and shrubs may be placed no closer than 3 m from the fence;
- medium-height shrubs are planted 1 meter apart;
- buildings are not allowed closer than 3 m.
Attention! It is imperative to strictly comply with the requirements to ensure fire safety at the proper level. This is also important for sanitary safety in relation to neighboring areas. Otherwise, you may face penalties and complaints. This can also lead to negative consequences, such as fire.
Before you start building up your garden or dacha plot, you should remember that there are approved building codes that must be followed.
In accordance with the Updated edition of SNiP 30-02-97*, the minimum distances to the border of the neighboring plot for sanitary conditions should be from:
- residential building (or house) - 3 m; — buildings for keeping small livestock and poultry — 4 m; — other buildings — 1 m; — trunks of tall trees — 4 m; — trunks of medium-sized trees — 2 m; - bushes - 1 m. The distance between a residential building (or house), outbuildings and the border of the neighboring plot is measured from the base or from the wall of the house, building (in the absence of a base), if the elements of the house and building (bay window, porch, canopy, roof overhang etc.) protrude no more than 50 cm from the plane of the wall. If the elements protrude by more than 50 cm, the distance is measured from the protruding parts or from their projection onto the ground (cantilever roof canopy, second floor elements located on poles, etc.). When erecting outbuildings on a garden or dacha plot, located at a distance of 1 m from the border of an adjacent garden or dacha plot, the roof slope should be oriented in such a way that rainwater runoff does not fall on the neighboring plot. The minimum distances between buildings for sanitary conditions should be: - from a residential building or residential building to a shower, bathhouse (sauna), latrine - 8 m; - from the well to the latrine and composting device - 8 m. The specified distances must be observed between buildings located on adjacent (neighboring) land plots. In the case of outbuildings adjoining a residential building or residential building, the distance to the border with the neighboring plot is measured separately from each blocking object, for example: - house-garage (from the house at least 3 m, from the garage at least 1 m); - house-building for livestock and poultry (at least 3 m from the house, at least 4 m from the building for livestock and poultry). Minimum construction distances are also established for land plots for individual housing construction. In this case, one must be guided by the set of rules for design and construction SP 30-102-99 “Planning and development of low-rise housing construction areas.” In accordance with the rules, a manor house, one or two-apartment house must be at least 5 m from the red line of streets, and at least 3 m from the red line of passages. The distance from outbuildings to the red lines of streets and passages must be at least 5 m. To the border of the neighboring apartment plot, the distances for sanitary conditions should be no less than: - from a manor house, one-two-apartment and blocked house - 3 m; - from buildings for keeping livestock and poultry - 4 m; - from other buildings (bathhouse, garage, etc.) - 1 m; — from the trunks of tall trees — 4 m; — from the trunks of medium-sized trees — 2 m; - from bushes - 1 m. Thus, when building a house and outbuildings on the site, do not forget about the existence of norms and rules, so that in the future there will be no disputes with neighbors.
From buildings to other objects
First of all, the distance between houses is taken into account, taking into account the main materials that were used for them. Those neighbors who are still in the design stage should worry about this.
In emergency situations, the fire instantly spreads to neighboring structures. The problem is aggravated by nearby plants, a wooden fence and utility rooms. It takes a fire brigade a long time to get to rural areas and does not have the same volume of water for extinguishing as in urban conditions.
Rules for expert assessment of the degree of readiness of a residential building
The criteria that determine the degree of readiness of a residential construction project must also include the costs incurred by the developer to determine and confirm the readiness of the residential construction project (included in the general estimated cost parameter).
Criteria that determine the degree of readiness of an apartment building :
- According to paragraph 4 of the methodology, the degree of readiness of a construction project is determined by the formula
- When calculating, a standard list of the main structural elements of the building is used:
- engineering structures of the “0” cycle, including underground floors
- enlarged engineering structures of the above-ground elements of the house
- building enclosing structures
- internal engineering networks and systems, installed equipment
- completed internal construction and finishing works
- laid backbone networks and networks on sites
- partitions in apartments and office premises, walls
- other completed internal construction and finishing works.
The calculations are based on the method of aggregated indicators, which involves the use of standard parameters of the “specific gravity” of building structures according to industry indicators, totaling 100.
The criteria for determining the degree of readiness of an object are calculated based on aggregated indicators of types of construction work and finishing of structural components of buildings:
- all types of foundation
- walls of the house, erected partitions
- installed floors
- roofs
- window and door structures
- work on installation and installation of plumbing, laying utility networks and work on laying an electric lighting network
- floor covering designs
- starting and finishing finishing
- other completed construction and finishing works on the site.
The criteria for the degree of readiness for residential buildings and premises are classified according to the type and number of floors of the building:
- large-panel buildings up to five floors
- houses up to five floors made of brick
- large-panel from six to nine floors
- brick from six to nine floors
- large-panel residential buildings, ten floors high
- brick residential buildings, ten floors high.
Between the barn and residential buildings
The standards for building a house on an individual housing construction site are not mandatory if we are talking about objects within the same territory. They are recommendations in nature, and if followed, the level of safety increases. This becomes an advantage if you plan to sell the land in the future.
| Objects | Distance, m |
| To the bathhouse and shower | 8 |
| Outdoor toilet | 12-15 |
| compost pit | 8 |
| Garage | Allowed in a residential building |
| Outbuildings | 4 |
It is better to take the recommendations into account, as they are designed to ensure sanitary safety. For example, there should be at least 20 meters between the compost pit and the well. This is important so that decay products and toxins do not penetrate into drinking water. For the same reason, they do not plan to place the well in close proximity to the fence. This is especially true if there is a road with active traffic.
The well is located at a considerable distance from the outdoor toilet. If there is an artesian well, the distance is not set. It is worth adhering to standard requirements to ensure complete safety.
Important! Particular attention is paid to the placement of the garage. You should leave at least 6 meters to the neighboring house, and 1 m to the fence. It is important that the detached garage is located at a remote distance from the owner’s house. An exception is the arrangement on the ground floor, but an additional ventilation system is required.
Is it possible to break the rules?
Sometimes situations arise in which the construction of a garage on a site for individual housing construction is impossible without violating certain standards.
In this case, the legislation allows the construction of houses deviating from generally accepted SNiPs. But at the same time, the owner must coordinate his further actions with his neighbors, since otherwise the latter may file a complaint with the administration.
Not all standards can be violated. Thus, changes may be of the following nature:
- reducing the distance between the neighbor's house and the garage;
- the possibility of combining several garages, as well as using the walls of the building as a fence.
It is important to remember that an agreement can only be made with specific people living in the neighborhood. Therefore, if new owners move into an adjacent plot, they will have to re-request written permission.
This is due to the fact that the new neighbors may not like the location of the building, and they can quite legally, through the court, demand the demolition of the structure.
Compliance with fire safety
Compliance with these requirements will ensure safety in the event of fire. Close attention is paid to trees and shrubs, as they are flammable materials. The main danger is the dry season with strong winds.
It is also important to pay attention to the bathhouse and other wooden buildings. The stove poses additional risks, so it is important to install it correctly and monitor its condition.
There should be at least 3 meters between neighboring houses and the bathhouse. A distance of 5 meters between two houses is maintained, but much depends on the building materials used. It is optimal if the wooden bathhouse is visible from the windows of the house. This will allow you to quickly take action in the event of a fire. If the site is located in a forested area, a distance of 15 m is required.
Degree of readiness of residential buildings and structures
According to the scheme for attracting construction financing, which was used previously, it is allowed to complete the begun construction if the following basic criteria are met:
- the minimum degree of readiness of an unfinished construction project is 30%
- concluded agreements for share participation - not less than 10%
- for construction projects included in the comprehensive development of federal or municipal territories, the degree of readiness of unfinished construction is not less than 15%.
The degree of readiness of the house for buildings erected within the framework of the GPZU (urban planning plan for the land plot), having obligations for the construction of social infrastructure facilities (the presence of an agreement with municipal authorities) is also 15% of readiness.
For problematic projects that are being implemented by a reliable developer, a construction readiness level of six percent is allowed.
Regional authorities have the right to independently determine the reliability and responsibility of a particular developer, but only by agreement with authorized federal government bodies.
For systemically important enterprises , which are included by decision of the Government Commission in the list of such organizations in the Russian Federation, preferential parameters have been thought out for determining the degree of readiness of buildings that can be completed according to previously existing rules - six percent.
The application form from developers regarding the degree of readiness of the house requires the provision of an expert assessment of confirmation of the degree of readiness.











