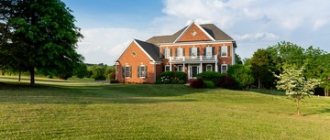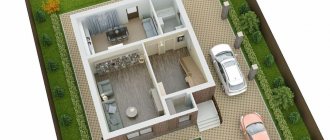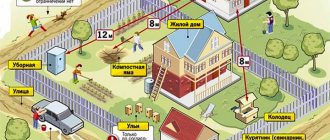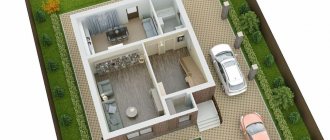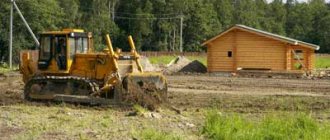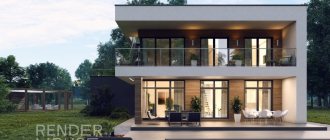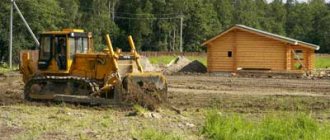- Laws and rules for the location of buildings
- How to take measurements correctly
- Location of the house on the site according to the standards
- Standards for the location of other buildings
- Other requirements and standards for site planning
- Penalties for non-compliance
Before starting active development, each owner needs to study the rules for the location of buildings on a land plot.
This will allow you to subsequently avoid conflicts with neighbors and all kinds of penalties from authorized bodies. Today we will talk about how to properly place structures.
Laws and rules for the location of buildings
To avoid unnecessary questions, we note that the current standards were created taking into account the experience of operating structures and were developed specifically to ensure the safety of health and life. That is, you need to follow the norms not because someone just invented them, this is a real necessity that can save you a lot of nerves, strength and health.
All standards for the location of the house and other structures on the site, which we will talk about, are mandatory or advisory in nature. The first ones must be fulfilled, the second ones - at the request of the owner. The latter include, for example, requirements that were previously in force but were cancelled.
Minimum land area for individual housing construction
If you do not buy land, but take it for use on the basis of permits from local authorities, the following factors influence the size of the allocated plot:
Since local authorities are responsible for the allocation of land, the rate for the allocated area may vary in different regions.
For example, in the Moscow region the minimum indicator can start from 8 acres, and in the Krasnodar Territory - from 3 hundred. The maximum land area is also determined by local government. To avoid facing restrictions after the fact, it is better to consult with the local administration before purchasing a plot.
The main law regulating the development of sites for individual construction is the Land Code. Locally, they are also determined by an additional list of documents. It is worth noting that citizens from preferential categories can receive land plots in a special manner.
Location of the house on the site according to the standards
The rules for the location of a residential building on a site are regulated by several documents, namely:
- SP 42.13330.2016;
- SP 53.13330.2011;
- SP 30-102-99;
- PZZ of local government.
In accordance with these documents, the house must be located in accordance with the following requirements:
- at least 3 meters from the neighbors’ fence;
- at least 5 meters from the red line of the street;
- at least 3 meters from the red line of passages.
The roof of the building must be built in such a way as to completely prevent water from draining or snow falling onto the territory of neighbors.
When placing a building, it is also necessary to comply with existing fire safety distances.
How are the maximum land sizes set?
As a result, the size of the land for individual housing construction is determined by the regional administration. Factors that are taken into account when regulating the boundaries of development plots:
- The size of the territory of a subject of the Federation that is not yet occupied by residential buildings and household plots.
- The total number of applications submitted to territorial authorities by citizens applying for registration and construction in the area.
- The state of the economy and social sphere in the region (including the number of inhabitants per square meter of the total territory of the subject).
- Composition of the applicant’s family (how many minor children, elderly persons in care, etc.).
- The purpose of use is a farm or private household plot, as far as this is promising.
- Features of the building project.
Thus, cities of federal significance with dense buildings (Moscow, St. Petersburg) are not subjects where you can get plots for individual housing construction - it is easier to buy an apartment here. On the contrary, in rural areas of the Moscow and Leningrad regions it is quite possible to acquire plots for personal subsidiary plots, the sizes of which vary widely.
Standards for the location of other buildings
The standards regulate not only the location of residential properties, but also the placement of buildings for other purposes on the site.
Bath
This is a building for economic purposes, the placement of which has the following requirements:
- at least 5 meters to the red line of the road;
- at least 1 meter from the neighbors’ territory;
- at least 6 meters from the windows of neighbors’ residential buildings.
The recommended distance from the bathhouse to a residential building on the same site is 8 meters.
Garage
Standards for garage location on the site:
- at least 1 meter from neighbors’ territory;
- at least 6 meters from the windows of neighbors’ residential buildings;
- compliance with fire safety requirements.
Upon receipt of approval, an exit from the garage can be created at the border of the site.
Well
In accordance with current regulations, the well must be located on the site so that it:
- stood no less than 4 meters from the neighbors’ fence;
- located away from large trees;
- was located no less than 15 meters from outbuildings;
- was at least 30 meters from the septic tank;
- was located no closer than 300 meters to major railways and highways.
Other buildings
Almost any structures placed on the site must comply with current regulations. Let's look at the most common cases:
Boiler room
Since the boiler room is an object of increased fire danger, its placement on the site, including its location to other structures, must be coordinated with the responsible services.
In this case, a fire extinguisher, sand and other essential tools necessary to fight fires should be located nearby.
Greenhouses, chicken coops and other outbuildings
Sheds must be placed on the site in accordance with the following standards:
- the distance to the fence is at least 1 meter;
- the distance to residential buildings is at least 3 meters.
Facilities for keeping animals are located at a distance from cellars and composting facilities - no closer than 4 meters.
The only exception is the dog house. It can be placed at a distance of 1 meter from any structure.
Distances from boundary
In accordance with the current standards for the location of objects on the individual housing construction site, the distance from the boundary to the objects should be:
- 3 meters - for residential buildings;
- 4 meters - for sheds and animal housing facilities;
- 1 meter - for a garage;
- 2.5 meters - for baths and toilets;
- 4 meters - for large trees;
- 2 meters - for medium trees;
- 1 meter - for bushes.
What should you pay attention to when choosing a site?
Location
This criterion plays an important role in determining the place of residence. Consider the time it will take to get to work and still have time to get your child to kindergarten or school. Also pay attention to the following points:
- Transport accessibility. What types of transport are in close proximity to the site? How does highway congestion change on weekdays and weekends? Is there public transport, how often does it run and how useful is it for you?
- Commercial infrastructure. Where are the shops, supermarkets, pharmacy, ATM, etc.? In what mode do they work?
- Social infrastructure. How far away is the clinic, hospital, fire station and police? How long will it take for an ambulance, police car or fire truck to get to the station? Is there a postman or post office? Is it possible to connect to broadband internet? How well does mobile communication work?
Also find out whether there are hazardous industries, railroad tracks, an airport, noisy highways, or landfills nearby. Each of these factors can reduce the cost of the site.
Driveways
When you go to a place, familiarize yourself with the site, pay attention to the access roads to it.
Find answers to the following questions:
- Which road leads to the site? If it’s bad, find out from the realtor whether and when a new road is planned to be laid.
- Are there dams and bridges along the way to the site? If they rise above the river by no more than 2 m, in the spring you may encounter the problem of a flooded river, which will not allow you to drive along this road and you will have to spend a lot of time driving around this area and getting to the desired place.
- Who clears the road of snow? Find out from the residents at whose expense the snow that falls in winter is removed. There are two options: municipal authorities do the cleaning, or residents chip in to help clean up. In the second case, you should take into account the costs of solving this problem when purchasing a plot.
- Will a long truck be able to drive up to the site without creating obstacles for neighbors? If there is no normal access road, ask the professionals what the cost of organizing access roads during the construction process is.
Communications
The comfort of living in a house largely depends on the availability of modern communications. These include electricity, gas, water supply, sewerage. The most global and important are the first two.
- See if there are electric poles near the site? Find out if your neighbors have electricity? If all this is available, the issue of connecting electricity is practically resolved.
- Ask your neighbors or realtor where the water comes from? It can be pumped from a well on the site or come from the central water supply. The sewerage system can also be made in the form of a septic tank or connected to a common system. The choice of one option or another will depend on the cost of installing the systems and their availability. In some cases, connecting to a water supply will be cheaper than drilling your own well.
- Is it possible to connect to gas supply? Find out in advance whether your neighbors use gas. If yes, you can easily bring it into your home, but if not, find out the possibility and cost of bringing it in. When building an energy-passive house, gas will not be needed.
Presence of trees and buildings
If the area is dense with trees and there are any buildings, you may have to spend money on their removal. Dismantling buildings and cutting down trees, as well as removal and disposal, is not a cheap job. As a company, we really love areas with trees and natural vegetation (within reasonable limits) and believe that it should be preserved to the maximum, and the house should be designed to suit the site.
Neighbours
Try to find out as much as possible about your neighbors. A bad neighbor can ruin your life: in some cases, the situation gets so bad that you have to sell the land with your dream home.
- Pay attention to what house they live in and what car they drive. The higher the income, the better the neighbors.
- Find out if they have livestock, the unpleasant odor from which can permanently settle in your home.
- Get to know your neighbors, and during the conversation, find out what they do.
- Problems can also arise if the neighboring house is rented out for noisy parties.
Groundwater and soil type
The design features of the foundation, as well as the strength and reliability of the house and outbuildings, largely depend on the type of soil and groundwater level. You should also consider the following tips:
- You should not build a basement floor if the ground level is higher than 2 m - its construction will require huge financial investments.
- If the groundwater level is below 25 m, the construction of an individual well with clean water is impossible.
- If it turns out that there is bulk or peat soil on the site, it is better to refuse to purchase it, since any structures will not be very stable and will quickly collapse.
Documentation
In addition to the above, you should check the availability and contents of documents for the plot that you plan to purchase to build your own home. Please note that the area:
- was registered in the cadastral register;
- did not have border crossings with neighboring areas;
- had no encumbrances or arrests.
In addition, you should find out what the possible risks are when purchasing. Experienced realtors will help with solving this problem, and we will help with building a house.
If it turns out that the land you like (or is accessible to your wallet) has an irregular, complex shape, is very narrow (see house designs for narrow plots), or has a strong slope (see house designs on a slope) - do not be upset. This flaw can become your best advantage. We will simply design an original, comfortable house for the plot.
Other requirements and standards for site planning
In addition, when determining the permitted location of buildings on a site in 2021, existing sanitary, fire and environmental standards must be taken into account.
Sanitary
These are standards designed to protect the health and lives of people, so they cannot be neglected. In accordance with them it is necessary:
- keep the house and cellar 12 meters away from animal sheds and outdoor toilets;
- ensure a distance of 8 meters or more between the house/cellar and the bathhouse;
- maintain at least 8 meters between the well on one side and the septic tank, toilet or compost heap on the other.
The same standards apply to residential buildings in neighboring areas.
Fire protection
According to the current requirements in Russia, the distance between buildings within the site must correspond to the following table:
You need to work with the table as follows: let’s say you need to calculate the distance between your concrete house and your neighbor’s wooden one. You need to find the intersection between A (non-combustible building) and B (combustible) - 10 meters.
Environmental
Their main purpose is to preserve nature. According to them:
- the building boundary must begin at a distance of at least 15 meters from the forest boundaries;
- It is prohibited to fence off areas for the beach or walkways on the coastline.
Dependence of size on intended purpose
Legislation at the Federal level establishes the following minimum and maximum sizes of land plots depending on the intended purpose:
| Special purpose | Minimum size, ha | Maximum size, ha |
| Farming | 2 | 40 |
| Gardening | 0,6 | 0,15 |
| Horticulture | 0,4 | 0,10 |
| Country house | 0,06 | 0,25 |
Penalties for non-compliance
Current legislation provides for penalties for owners who do not comply with these norms and requirements. If they are ignored, penalties may be applied to the person:
- administrative responsibility;
- fines;
- mandatory demolition of structures that do not meet the standards.
Compliance with the rules is not just an obligation, it is an opportunity to develop a site comfortably and safely. Regulations are created to protect people from many problems. By ignoring the rules, you endanger yourself and your loved ones.
The Render House company is engaged in the construction of turnkey cottages in compliance with all norms and requirements. To get advice and choose a project, call the phone number in the site header.
