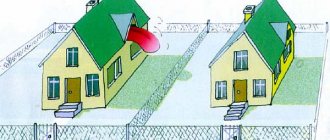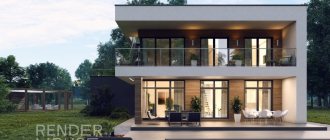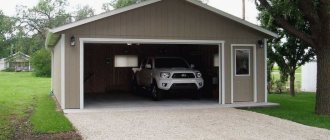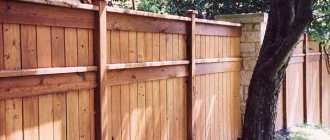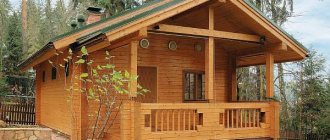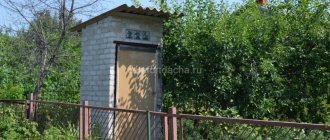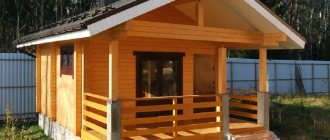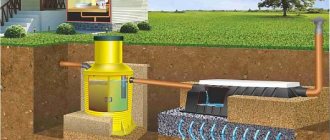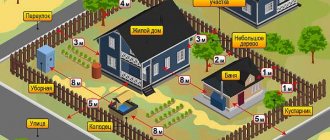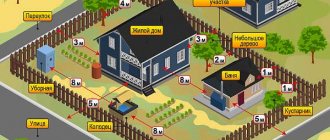- Laws and rules for the location of buildings
- How to take measurements correctly
- Location of the house on the site according to the standards
- Standards for the location of other buildings
- Other requirements and standards for site planning
- Penalties for non-compliance
Before starting active development, each owner needs to study the rules for the location of buildings on a land plot.
This will allow you to subsequently avoid conflicts with neighbors and all kinds of penalties from authorized bodies. Today we will talk about how to properly place structures.
Laws and rules for the location of buildings
To avoid unnecessary questions, we note that the current standards were created taking into account the experience of operating structures and were developed specifically to ensure the safety of health and life. That is, you need to follow the norms not because someone just invented them, this is a real necessity that can save you a lot of nerves, strength and health.
All standards for the location of the house and other structures on the site, which we will talk about, are mandatory or advisory in nature. The first ones must be fulfilled, the second ones - at the request of the owner. The latter include, for example, requirements that were previously in force but were cancelled.
Modern standards
The existing SNiP (code of norms and rules), which regulates what distance is recommended to be observed, is not a legally adopted document. However, it is better to fully ensure compliance with its standards when planning future development on the site.
This is not just a document written by someone that is purely advisory in nature. This is the quintessence of practical experience, collected from different types of individual and mass residential construction.
Greenhouse on site
Ignoring generally accepted norms and standards, which are collected for practical use in SNiP, can lead to participation in litigation. And it can easily arise due to incorrectly executed distance from neighboring land ownership. His instructions are certainly taken into account:
- when issuing permits for new and existing buildings on the site;
- attention to existing standards is necessary in the process of converting country houses into more capital ones, when moving them to another place in order to save territory;
- the prescribed distances between the fence and the building cannot be ignored even when building a country house planned on land of a large area;
- it is imperative to follow the standards defined by the charter of a particular SNT, and the instructions developed by the local or regional administration, if they prescribe a certain distance between the fence and the building, street, roadway;
- The distance of the fence is also important when building a permanent garage, planting trees, or planning a garden.
SNiP is designed for different categories of land ownership. A plot of land in a country house, the size of personal plots and a country house on several hectares can solve the problem in different ways and be in the nature of a vital necessity or conditional rules.
Blind wicker fence
The smaller the usable area on the site, the more limited the owner’s opportunities for its improvement. The fewer options he has for placing everything that he considers necessary for a full life.
The need to maintain a distance not only from your own buildings, but also those located on your neighbor’s property should be a fundamental point in the distribution of available square meters.
Location of the house on the site according to the standards
The rules for the location of a residential building on a site are regulated by several documents, namely:
- SP 42.13330.2016;
- SP 53.13330.2011;
- SP 30-102-99;
- PZZ of local government.
In accordance with these documents, the house must be located in accordance with the following requirements:
- at least 3 meters from the neighbors’ fence;
- at least 5 meters from the red line of the street;
- at least 3 meters from the red line of passages.
The roof of the building must be built in such a way as to completely prevent water from draining or snow falling onto the territory of neighbors.
When placing a building, it is also necessary to comply with existing fire safety distances.
Taking into account other necessary nuances
The difficulty in determining the distance from the house to the fence located on a neighbor’s property may lie in certain nuances. For example, if there is a passage between land plots that is necessary for buildings located at the rear and not having access to a driveway or street.
Even if there are legal documents, 0.5 m are set aside for the territory so that neighbors behind can enter their plot. The second type of difficulty often arises when inspecting a garden plot or a dacha cooperative. There may be friction with the fire inspectorate if at least one of the buildings is made of wood.
Standards for the location of other buildings
The standards regulate not only the location of residential properties, but also the placement of buildings for other purposes on the site.
Bath
This is a building for economic purposes, the placement of which has the following requirements:
- at least 5 meters to the red line of the road;
- at least 1 meter from the neighbors’ territory;
- at least 6 meters from the windows of neighbors’ residential buildings.
The recommended distance from the bathhouse to a residential building on the same site is 8 meters.
Garage
Standards for garage location on the site:
- at least 1 meter from neighbors’ territory;
- at least 6 meters from the windows of neighbors’ residential buildings;
- compliance with fire safety requirements.
Upon receipt of approval, an exit from the garage can be created at the border of the site.
Well
In accordance with current regulations, the well must be located on the site so that it:
- stood no less than 4 meters from the neighbors’ fence;
- located away from large trees;
- was located no less than 15 meters from outbuildings;
- was at least 30 meters from the septic tank;
- was located no closer than 300 meters to major railways and highways.
Other buildings
Almost any structures placed on the site must comply with current regulations. Let's look at the most common cases:
Boiler room
Since the boiler room is an object of increased fire danger, its placement on the site, including its location to other structures, must be coordinated with the responsible services.
In this case, a fire extinguisher, sand and other essential tools necessary to fight fires should be located nearby.
Greenhouses, chicken coops and other outbuildings
Sheds must be placed on the site in accordance with the following standards:
- the distance to the fence is at least 1 meter;
- the distance to residential buildings is at least 3 meters.
Facilities for keeping animals are located at a distance from cellars and composting facilities - no closer than 4 meters.
The only exception is the dog house. It can be placed at a distance of 1 meter from any structure.
Distances from boundary
In accordance with the current standards for the location of objects on the individual housing construction site, the distance from the boundary to the objects should be:
- 3 meters - for residential buildings;
- 4 meters - for sheds and animal housing facilities;
- 1 meter - for a garage;
- 2.5 meters - for baths and toilets;
- 4 meters - for large trees;
- 2 meters - for medium trees;
- 1 meter - for bushes.
Distances from the foundation to other objects
SNiP, as amended in 2021, prohibits digging a trench to delimit a site, even if it is on the back side, where there is no street or houses. But there are distances that are determined for the sections where the gas pipeline runs.
Here everything depends on the pressure and pressure of the supplied gas and varies in the range from 2 to 10 m from the gas pipe. There is a distance provided by the PZZ to the water supply and sewerage system - 5 m, communication tunnel - 2 m.
The norms for setbacks from the boundaries of the site during the construction of private houses can be dictated by the nearby gas station, power lines, as well as the location of public institutions (medical, school and preschool), the distance between the house and the economic part of a nearby industrial enterprise.
Standard distance from house to road
Other requirements and standards for site planning
In addition, when determining the permitted location of buildings on a site in 2021, existing sanitary, fire and environmental standards must be taken into account.
Sanitary
These are standards designed to protect the health and lives of people, so they cannot be neglected. In accordance with them it is necessary:
- keep the house and cellar 12 meters away from animal sheds and outdoor toilets;
- ensure a distance of 8 meters or more between the house/cellar and the bathhouse;
- maintain at least 8 meters between the well on one side and the septic tank, toilet or compost heap on the other.
The same standards apply to residential buildings in neighboring areas.
Fire protection
According to the current requirements in Russia, the distance between buildings within the site must correspond to the following table:
You need to work with the table as follows: let’s say you need to calculate the distance between your concrete house and your neighbor’s wooden one. You need to find the intersection between A (non-combustible building) and B (combustible) - 10 meters.
Environmental
Their main purpose is to preserve nature. According to them:
- the building boundary must begin at a distance of at least 15 meters from the forest boundaries;
- It is prohibited to fence off areas for the beach or walkways on the coastline.
Types of fences used between properties
One of the important factors that needs to be taken care of initially, since fencing is often the first work carried out on the site. At the same time, the fence that we place at the front may be very different from the rest of the perimeter fencing. In the case of a front fence, everything depends solely on the tastes and capabilities of the owner (if there are no appropriate architectural rules in the building area).
In contrast, fences between neighboring properties can be highly regulated. And here it is necessary, first of all, to read the rules of the gardening partnership on whose territory the house is located. In some cases, the height of the fence is limited to even one and a half meters. However, the main thing is not even this, but how you can negotiate with your neighbors. All conditions must be concluded in the presence of a notary in order to avoid claims later. In general, all complaints from neighbors usually boil down to the following:
- The fence is too high and does not allow the sun's rays to penetrate part of the site. This is especially true in small areas, where a poorly chosen fence can create a shadow over a significant part of the neighbor’s garden, preventing plants from developing normally there;
- A number of objects are located in close proximity to the fence. Usually we are talking about buildings for livestock, or an outdoor toilet. In this case, the main irritating factors are unpleasant odors, loud sounds made by animals, and even pollution of water in a neighbor's well by waste caused by the cesspool being too close.
Penalties for non-compliance
Current legislation provides for penalties for owners who do not comply with these norms and requirements. If they are ignored, penalties may be applied to the person:
- administrative responsibility;
- fines;
- mandatory demolition of structures that do not meet the standards.
Compliance with the rules is not just an obligation, it is an opportunity to develop a site comfortably and safely. Regulations are created to protect people from many problems. By ignoring the rules, you endanger yourself and your loved ones.
The Render House company is engaged in the construction of turnkey cottages in compliance with all norms and requirements. To get advice and choose a project, call the phone number in the site header.
What to consider before planning
The development of the site is preceded by the planning of buildings in the future yard. To do this, draw up a scaled drawing with the required dimensions. The scheme will allow you to place business and housing facilities, taking into account the rules of how many meters to retreat from the fence to build a house, what gaps must be maintained between other buildings.
The layout is carried out before the project is approved, and the drawing will be needed when obtaining a construction permit. The layout can be ordered from the relevant organizations or done independently. It is necessary not only to make a drawing of the site with buildings, but to arrange them so as to take into account the requirements of construction, plumbing, fire safety and other standards.
What requirements need to be taken into account when developing a site?
Approximate site development plan
Initially, the boundaries of the allotment are determined, a fence is erected to separate your own land from the adjacent or public area. The number of buildings and their dimensions are regulated by the local government. Standard development projects need to be modified in relation to specific conditions.
The site is divided into zones:
- residential;
- recreation;
- gardening;
- economic
The reference point for the location of buildings is the red building line, the highway, as well as the boundary with the nearby site. Each department has its own requirements, so during development they need to be coordinated so that the layout meets all.
Indentations depending on the type and number of storeys of the building
It is not allowed to build individual houses higher than three floors, but high-rise buildings can be approved by the architectural bureau of the city or region. The number of underground levels for a private house is not regulated.
The following distances are maintained between the long walls of the home:
- 2 - 3 levels high - 15 m;
- more than four floors - over 20 m;
- with windows from rooms and bedrooms - at least 10 m.
The standards are changed by the decision of the architectural department if difficult location conditions arise and reconstruction is required. In this case, standards of illumination, insolation, and fire safety requirements are taken into account.
Facade fence, roadway and other nuances
The design of a 3-story house is coordinated with neighbors whose property may be in shadow most of the day.
In non-profit gardening associations, the board may recommend the height of the front fence, design and material. If the height of the street fence is higher than 2 meters, you need to obtain permission from the architecture of the city or town.
Sometimes there is not enough land to meet all the requirements for spacing between buildings. The only way out is the approval of non-standardized planning by local authorities. Neighbors can file a lawsuit if the shadow of a three-story house covers the garden for almost a day, so houses must be built taking into account the interests of other owners.
The distance to the roadway can also be adjusted in the architectural office. Approaching the red line reduces the path to the door of the house in bad weather, but increases the audibility of sounds from passing vehicles. The close location allows passers-by to look at the interior of the home through the windows.
Legislative basis for determining the required distances
When determining the distance to the fence, the legislative norms set out in SNiP 30-02-97 as amended in 2021 establish the optimal distance that guarantees the rights of both owners. The Civil Code of the Russian Federation contains a special article providing for judicial or administrative liability for preventing the owner from exercising property rights.
Near the roadway in the countryside
SNiP is an approved standard that provides for all possible subtleties and difficulties that arise in the process of developing a land plot by the owner.
The distances indicated in it mainly regulate the footage to the neighbor’s fence, but there are also norms regulating the distance between the owner’s buildings and the buildings behind the fence, on someone else’s property. The distance between the house and the fence may depend on the standard distance from the road or on how close the walls of the neighboring residential building are located to the fence. The dacha law of 2021, the urgent need for which was obvious back in 2021, when it began to be developed, came into effect in January 2019.
Neighbours
Previously, the distance between the fence and a residential building was regulated:
- SNiP 30-02-97 “Planning and development of territories of gardening dacha associations of citizens. Buildings and constructions";
- SNiP 30-02-97 as amended in 2021;
- SP 53.13330.2019 – updated version of SNiP 30-02-97;
- Administrative Code, Town Planning and Civil Codes, as well as GOST;
- SNiP 2.07.01-89 and SP 42.13330.2011, which specify construction standards for private household plots and individual housing construction, which stipulate what removal is allowed during the construction of a private house and the necessary structures for normal life.
The photo below shows residential buildings.
In the city
Previously, residential buildings were not allowed to be erected on a dacha plot and only bathhouses, outbuildings, etc. were allowed. Back in 2015, the DNT and the gardening partnership only contemplated the possibility of building a garden house.
The permitted minimum distance from the house depended on the fence to a lesser extent than on the neighbor's fence, built on the same small plot. The private sector assumed the possibility of building individual housing construction on a plot of larger area, but the distance from the owner’s residential building was just as strictly regulated and maintained to the neighboring dwelling.
Some adjustments could be made to the SNT, just as in the conditions of a dacha cooperative, if the narrow area did not allow the required optimal distance to be established. A non-profit association could be guided by the rules for garden plots, a country association - by the decision of the general meeting, at which the consent of the board was obtained.
Distance to the road in a cottage village
With the entry into force of the Law on Dachas, it is possible to build individual housing construction in a partnership, and even register what was built illegally, for example, in 2016, with an area of less than 50 square meters. I will need. In a village, town or city, any deviations from the required distance require the decision of local authorities - the village, township committee or town planning commission.
Types of fencing
A wide range of building materials allows you to install an inexpensive fence both from the street and to protect yourself from neighbors in order to hide from prying eyes.
Let's highlight the most popular and affordable types of fencing:
- Shield. It is assembled from wooden boards fastened to a frame made of timber. Has the shape of a rectangle. The standard length is 1.8 m. The material on the board is located horizontally or vertically. Sold ready-made. However, they should be treated with antiseptics and fire retardants. A popular species is pine.
- Trellis. Decorative, but not protective fencing. Wooden slats are connected to each other into squares. The trellis requires painting.
- Palisade Available for sale in rolls. Wooden stakes are installed close to each other. Can be reinforced with steel wire. The fence is quite strong, but not very attractive to look at.
- Rabitz. It is used as a fence when arranging a barn, a place for walking livestock, poultry in the village. It is not practical to use in the city, since the entire yard will be clearly visible.
- Fence. You can build such a fence low, up to 10 cm, as a fence for a flower bed, or high, to close the area from the street. Wooden planks are placed vertically and nailed to horizontally laid beams.
Fences made of corrugated sheets, metal with forged elements, brick, and stone will cost much more. Such a fence will be more reliable, durable and beautiful.
Barbed wire can be used as a material no lower than 2 m from the ground, so as not to cause injury to surrounding people.
If a fence is installed to separate two vegetable gardens, then its height and design should not block the flow of light or disrupt air exchange. Chain-link and picket fence are well suited for this.
It is worth highlighting situations when, before building a fence, owners need to obtain permits from the relevant services:
- the boundaries of the territory are not included in the cadastral plan;
- the land is located in the vicinity of architectural monuments and industrial facilities;
- The building area is quite small and because of this it is not possible to adhere to GOST standards.
In the latter case, BTI employees who understand all issues related to home ownership can help.
Requirements for gardening partnerships
The abbreviated name is SNT. Their development is regulated by SNiP 02.30.97. However, such non-profit organizations often have their own charter, approved by the competent services. In some cases, it is even possible to leave areas without a fence.
The height of the street fence in garden associations should not exceed 2.5 m. There are no restrictions on the materials.
The adjacent fence is made of translucent elements at a height of up to 2 m. Moving it unilaterally is prohibited.
If outbuildings on two plots are located quite close, then with the permission of the neighbors it is allowed to go slightly into the neighbor’s territory. However, this should not become the reason for blocking the passage for residents, the passage of transport, or blocking access to communications.
Since the fence is not installed for one year, any changes or agreements should be recorded in writing and notarized.
