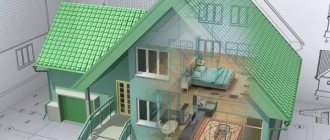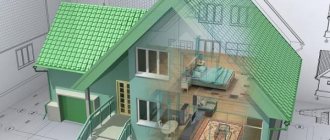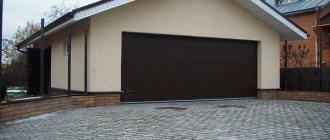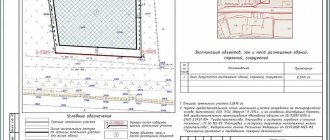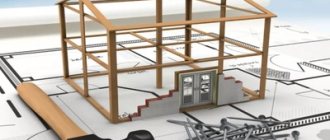The procedure depends on the design features, site parameters, and the use of the new building.
Is it necessary to obtain permission to build a bathhouse (for example, on an individual housing construction site) and why, what documents will be required for this, we will tell you in the article.
What areas can you build on?
The planned construction of a bathhouse is possible in areas with different categories of land use. The legislation identifies the following territories where the construction of a bathhouse is allowed:
Plots for individual housing construction (IHC). Such territories are located in regional centers, villages, hamlets and small towns.- Plots with subsidiary plots that are privately owned (LPH). An important nuance is that the land must be located within a populated area where the construction of a residential building is officially permitted. At the same time, the plot can be used for agricultural activities.
- Summer cottages for gardening and construction of private buildings (SNT).
In conditions of capital construction from 2 floors and connection to communications, a mandatory permit is required. It will have to be obtained before the construction of the bathhouse.
Do I need to receive it?
In accordance with Part 6 of Art. 1 Federal Law No. 218 of July 13, 2019 “On state registration of real estate” and Art. 130 of the Civil Code of the Russian Federation, bathhouses with a foundation belong to the category of capital buildings and require registration. In this case, a construction permit and project approval are required.
A construction notice is submitted in the following cases:
- the bathhouse is planned as an extension to the cottage;
- the bathhouse includes a relaxation room with a sleeping place;
- a bathhouse complex for commercial use is planned.
In the latter case, it is necessary to obtain a full permit for the construction of the facility.
Additionally, a project is being prepared; permission from neighbors is required. Coordination with such authorities as SES and Rosnedra is necessary.
As a separate building
A compact, lightweight building with a non-buried foundation does not require permission .
At the same time, communications should not be connected to it. A bathhouse without a permanent foundation can be installed on a SNT, individual housing construction or private plot plot. A permit will be required if the building has a permanent foundation and communications are connected to it - water supply, sewerage, electricity.
This category includes two-story buildings and options with an attic , where a recreation room with a sleeping place is provided.
If you plan to build a commercial bathhouse, you will need additional permission from the fire inspectorate and sanitary and epidemiological station. Only after this can you conduct business legally.
As an extension to a residential building
If the house was built previously, a permit will be required. It is necessary to submit a new building project for consideration to the administration.
In this case, the following parameters are taken into account:
- increase in area;
- compliance with fire and sanitary requirements;
- maintaining the safety margin of the walls and foundation.
This requirement applies equally to personal use and to a commercial bathhouse. In the latter case, the conclusions of the SES and fire inspector are required.
Steam room as an extension to the house - how to design it
If access to the steam room is through a residential building, then it is considered an integral part of it. It is necessary to submit a notice of reconstruction to the administration and draw up a technical plan. Further, all actions are no different from registering a detached building.
Is it possible to register a bathhouse as a house? It is possible if the premises are converted into a residential category. To do this, there must be an owner, and the building must meet all the requirements for buildings suitable for habitation. This practice is not so common, and bath attendants prefer to separate housing and sauna. Read about how to decorate a bathhouse in the best traditions in the blog.
What fire, sanitary and construction safety standards must be observed?
It is important to comply with current regulations so as not to encounter a construction ban or a dangerous situation during the operation of the bathhouse.
During construction, you must be guided by the following construction and sanitary standards:
The distance from the bathhouse to the neighboring area is at least 2.5 meters.- It is necessary to retreat 5 meters from residential buildings.
- The distance of the object from the road is at least 6 meters.
- The distance to the nearest body of water is at least 22 meters. This requirement also applies to hydraulic structures such as a well or a well.
- It is not allowed to build a bathhouse on a site that is subject to regular flooding.
- It is important to properly organize the drainage. It is possible to purchase a full-fledged treatment system or install a septic tank of sufficient capacity. A distance of 1.5 meters is maintained from the sewage system to the fence with neighbors.
When choosing a place to build a bathhouse, the wind rose is taken into account. This measure will protect the residential building and neighboring areas from smoke.
It is necessary to ensure compliance with fire safety. A traditional bathhouse is an object of increased danger. This is due to the storage of a large supply of fuel, the use of heating with an open firebox, and flammable materials as internal lining.
It is necessary to adhere to fire safety rules:
- wooden surfaces must be treated with a fire retardant;
- wood with a low rate of resin separation is used;
- the ceiling and chimney are insulated with heat-resistant material;
- the walls and floor adjacent to the sauna stove are lined with protective screens made of non-combustible materials;
- Reliable ventilation and a fire extinguisher are necessary;
- The heat-generating elements of the furnace are raised 12 cm from the floor level.
During construction, the main attention is paid to the installation of electrical wiring. The main condition is the presence of grounding of devices that will be used on an ongoing basis.
Fire safety requirements
There is heating equipment in the bathhouse, so when constructing and arranging the facility, it is important to strictly comply with fire safety requirements. To avoid fire, property damage, harm to health or a threat to human life, it is important to consider the following:
- All wooden structural elements are treated with a fire retardant before assembly. Resinous wood species are not used in the steam room. Otherwise, when heated, the natural material will release resin on heated surfaces. If it comes into contact with the skin, it leaves serious burns.
- The ceiling and the stove smoke exhaust pipe are insulated with non-combustible materials.
- The floor and walls adjacent to the stove are lined with protective heat-resistant screens. A metal sheet with dimensions 650x750 mm is installed in front of the firebox.
- Elements that generate heat in the stove must be at least 120 mm from the floor.
- The bathhouse must have natural or forced ventilation.
- There must be a fire extinguisher in the building.
- The wiring is installed openly in special closed boxes. All electrical appliances are grounded. The wires have special self-extinguishing insulation.
Documentation
It is necessary to prepare the following set of documents:
notification of the beginning and completion of construction (for an extension to a house);- application in the prescribed form;
- document of title to land (sale and purchase agreement, gift, certificate of inheritance);
- extract from the Unified State Register of Real Estate;
- site plan;
- development plan with reference to the area and indicating the distance to the main objects on the site.
In the case of construction of a commercial bath complex, a permitting act is submitted instead of a notification. For this purpose, design documentation is prepared, including a diagram, explanatory note, description of building materials, heating systems, and drainage. drainage, septic tank. Approval is obtained from the local administration.
Documents are transmitted in the form of copies and originals .
The receptionist will take copies and issue a receipt indicating the date of the next appearance.
Possible penalties
An object that has not passed registration is prohibited from operating. This means that it cannot be connected to any utilities. In addition, the building cannot be assigned to the owner. And he loses the right to dispose of it. Sell, donate and leave as an inheritance.
Bath complex from the Russian hinterland Source derevo-dom.com
But there are also more serious consequences. Without registration, the bathhouse will not be insured by any of the companies involved in this activity. The object automatically acquires the status of illegal. And any commission, having identified only a couple of violations (they will find many more), has the right to make a decision on forced demolition.
But even after the complete destruction of the bathhouse, this will not end. If the sauna managed to stand on the site for three years, then the tax service will oblige you to pay for this entire period in court. In addition, he will issue a fine in the amount of 20% of the total assessed fee. In addition, all legal costs will fall on the shoulders of the defendant.
View from a modern steam room Source Yandex.Zen
Sauna with a swimming pool in the dressing room Source grounde.ru
Step-by-step procedure for registration
If you plan to build a standard bathhouse without a solid foundation on your own site, a simplified procedure applies. In this case, you need to check with the GPZU and you can build a bathhouse.
After this, the owner invites surveyors, and the cadastral engineer prepares a new technical plan. Ready documents can be submitted for registration to Rosreestr directly or through the MFC.
If a capital bathhouse is to be built, the following sequence of actions is necessary:
You need to order a town planning plan for the land plot - GPZU - from the district administration. The finished document is provided free of charge.- Then the construction site of the bathhouse is determined, taking into account sanitary and fire safety rules.
- Proper notification is being prepared. A diagram of the future object is attached to it.
- The prepared set of documents is submitted to the nearest MFC branch.
- Multifunctional center employees will forward the information to the architecture department.
- A response is sent to the applicant's address. Only after a positive decision in the case can construction begin.
After construction is completed, surveyors must be re-invited. They will take the necessary measurements. The service can be ordered through BTI, Rosreestr or a licensed company.
Surveyors record:
- door and window openings,
- partitions,
- main parameters and dimensions of the building.
The obtained data is transferred to the cadastral engineer for the preparation of a technical plan.
After completing work on the site, the documents must be submitted for re-review to the architecture department . This can be done directly through the administration or at the nearest branch of the multifunctional center. The second appeal contains information about the completion of construction.
The architecture department checks the received data for compliance with the plan. If everything is in order, a certificate of compliance is provided. The documents are forwarded for registration to Rosreestr.
Cost and terms
The price for paperwork depends on the region of residence . The main costs consist of preparing a technical plan. In the Moscow region the cost reaches 15,000-18,000 rubles. In other regions it is about 8,000 rubles.
It is also necessary to pay a state registration fee of 350 rubles for a bathhouse without a permit or 2,000 rubles for a capital building.
The notice in the architecture department is considered within 7 days. The answer arrives by mail within a week on average. After completion of construction, the owner has 1 month to send a second notice. It is also reviewed within 7 days.
On average, it takes 2-3 weeks to prepare a technical plan from the date of application. As a result, about a month passes from the moment of application, if you do not make mistakes in the documents.
When is refusal possible?
Not in all cases it is possible to obtain a positive decision on the construction of a bathhouse. Refusal is possible in the following cases:
significant discrepancies in documents;- typos and errors in the notice;
- the data does not correspond to the technical plan;
- the package of documents has not been provided in full;
- there are violations in the construction design;
- construction, sanitary or fire safety standards are not met.
In one of these cases, the owner receives a reasoned refusal indicating the reason. After making changes to the project, you can resubmit the documents for consideration.
Procedure for registering a constructed facility
The bathhouse requires mandatory state registration as a real estate property. Only in this case does the owner have ownership rights to the building.
Any bathhouse needs registration - one built with a permit or one for which it is not required.
The decision to register depends on the moment of construction . If there is a notification and an act from the administration, they are submitted along with other documents to Rosreestr.
If the bathhouse was built without permission without the permission of the local administration, it can be registered according to a simplified scheme in the form of a dacha amnesty. This opportunity is established in accordance with Federal Law No. 93 of June 30, 2006.
You can register a bathhouse in one of the following ways:
- in person through a multifunctional center or a territorial department of Rosreestr;
- online through the website of Rosreestr and State Services;
- by mail.
When submitting an application through the Rosreestr website, you must complete the following steps:
- Select the service “Submit an application for state registration of rights.”
- Go to the “Registration of Property Rights” section. Here you can select the appropriate section - registration of the right to the sole owner, common shared or joint ownership.
- Fill in the information about the building by selecting the “non-residential premises” field. Indicate the cadastral number and area of the property, location address. Enter the personal information of the owner and his contact address.
- Fill in information about the copyright holder and consent to data processing.
- At the next stage, attach electronic versions of documents.
At the final stage, documents are sent for registration online. This option is suitable for owners of an electronic digital signature.
This is a time saver and does not require you to go in person when submitting your application. If after the inspection no violations are identified, an extract from the Unified State Register of Entry of data into the register is provided.
You can also submit documents via mail. In this case, copies of documents certified by a notary are sent. A response can also be requested by mail.
When applying in person to Rosreestr or MFC, documents are submitted in copies. An employee will check the originals for consistency. A receipt for receipt of documents and applications is provided. The date of the return visit is indicated. During your next visit, you can receive an extract with registration information.
The package of documents for registration includes the following:
application or declaration in the case of a non-permanent structure;- owner's civil passport;
- title document for the land and an extract from the Unified State Register of Real Estate;
- boundary plan;
- technical plan;
- building permit (not required if the construction is not permanent);
- receipt of payment of state duty - 350 rubles for a light structure, 2000 for a bathhouse built with a permit.
An employee of Rosreestr will formalize the construction within 7-10 days. Based on the results of the work, the data is entered into the state register, about which the owner receives an extract from the Unified State Register.
Legal grounds for building a bathhouse
The Town Planning Code provides a list of real estate objects for the construction of which it is not necessary to obtain permits.
This list includes the following types of buildings:
- garages and buildings for utility purposes, the construction of which does not involve making a profit;
- trade kiosks, sheds and buildings that are not included in the list of capital objects;
- other buildings, the construction of which does not contradict established standards.
Important! The bathhouse that is planned to be built on a summer cottage will not be a commercial building, so permission is often not required for such a facility.
If a residential building is combined with a bathhouse, which is not an independent structure, then legal registration of the object is required.
If it is necessary to obtain permission to carry out construction work, then the following documents are submitted to the relevant government service:
- document confirming land ownership;
- general plan of the territory;
- working diagram of the site layout, where existing and planned buildings are indicated.
Documents are reviewed within 10 days, after which the owner receives permission or a ban on construction work. Such a document is valid for 10 years from the date of its receipt.
