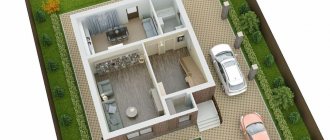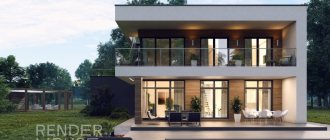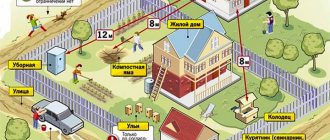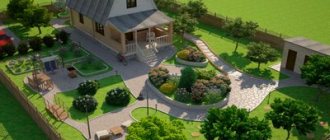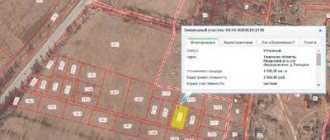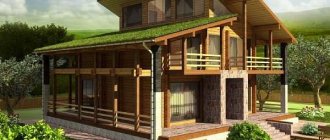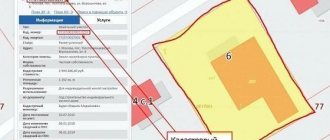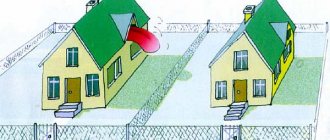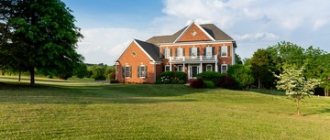January 29, 2021
Choosing a plot area is not easy for many people. On the one hand, the smaller the territory, the easier it is to maintain. On the other hand, on a site with an area of almost a hectare you can place a large house, a vegetable garden, a recreation area, a garage, outbuildings and even a guest house.
The financial issue is also important for most real estate buyers. Large facilities are expensive not only at the purchase and construction stage, but also during maintenance.
Let's figure out how to make the right choice of land to buy.
How to calculate the lot size for a house
The ideal site for the construction of a building should be flat and located on a hill.
It is desirable that it be rectangular, the aspect ratio is 1:2, the orientation is from east to west. Unfortunately, in real life it is difficult to find such perfect parameters, but it’s worth a try. Experts recommend that when calculating the optimal size of a land plot, proceed from the area of the proposed housing, using a ratio of 10:1. That is, if you are going to build a house with dimensions, for example, 10x10, the most suitable option for you will be a plot of 10 acres. Also, when determining the area of the site, pay attention to the requirements of SNiP:
- a residential building may be located from the front boundary of the site at a distance of 5 m;
- the distance from the house to the neighbors’ territory should not be less than 3 m;
- the gap between the fence and buildings should be at least a meter.
Among other things, when calculating the optimal area of the site, decide what buildings, in addition to the house, you plan to place on it in the future. This could be a bathhouse, a swimming pool, a garage, a parking lot, a playground, sheds, as well as a garden, a flower garden, a greenhouse, a place for decorative flower beds, etc. Calculate in advance the optimal area of your future home.
Standards for building density coefficient according to SNIP
Currently, certain development indicators are used in different territories:
- when reconstructing houses, a value of 0.6 is used;
- regarding apartment buildings – 0.4;
- for houses equipped with adjacent plots – 0.3.
When a territory of public importance is being developed, other indicators are used:
- if the building has a universal value – 1;
- during the construction of specific buildings - 0.8;
- industrial buildings – 0.8;
- scientific buildings – 0.6.
When calculating the coefficient on industrial construction sites, there is no need to take into account test sites where experiments are carried out and other special areas. The indicators listed above take into account the level of necessary infrastructure, as well as the availability of facilities that are needed to provide social services
When reconstructing the old quarter, the following features must be taken into account:
- If the area is calculated by the number of citizens, then there are at least 20 square meters per person. Only living space is taken into account.
- When an area contains both apartment buildings and private houses, it should be assumed that the area consists only of apartment buildings.
- If less than 3 thousand people live in a territory, then the entire area is considered as one. This does not take into account the size of the area of the settlement.
Advantages and disadvantages of small plots of land
The advantages include the following:
- no need to invest significant financial resources in landscaping and landscaping;
- saving effort and time in caring for the site;
- ease of planning - in a small area it is easier to plan where outbuildings, a garage, a garden, etc. will be located;
- significant savings on the construction of a fence around a private area.
Among the disadvantages it is worth noting the following:
- the distance from neighboring housing is not sufficiently large, which may be associated with constant or periodic disruption of silence and lack of privacy;
- a small gap between the walls of buildings and the fence, the impossibility of placing anything in these places;
- the inability to implement projects of large houses with numerous extensions;
- difficulties with the construction of additional outbuildings and household buildings.
Building coefficient
quoted1 > > Development - construction of structures on the territory of an entire populated area or area.
All development rights are secured by articles contained in the Civil Code. In order for all construction requirements to be met, it is necessary to adhere to the standards and the planning project.
There are three types of buildings: continuous, row and open.
- There is also a definition of “building density of a block or residential area.” This is the total area of all floors of the structure, parts of which are located above the ground within the dimensions of the external walls, also includes built-in and attached non-apartment area, which is measured in m2 and accounts for 1 hectare of a block or residential area.
- Building density is also referred to as building percentage or building coefficient. It characterizes the total area of all floors of the building, parts of the structure that are located on the ground and buildings within the dimensions of the external walls, which falls on a unit of territory of the site or block. Measured in thousand m2/ha.
The building density can range from 20% to almost 60%.
It happens in order to get more living space and to make a considerable profit.
The density of development varies depending on where it occurs.
It is also worth considering that the greater the density, the larger the base of the area on which construction will take place. When ordering a drawing, architects must indicate the highest level of density. Take a look at the article about. – this is the correspondence between the area of the structure and the area of the land.
Advantages and disadvantages of large plots of land
Among the advantages of such a site, the following should be highlighted:
- the ability to place many different structures, including a small lake, sports ground, swimming pool, tennis court, etc.;
- a huge selection of residential real estate projects;
- a lot of free space for the implementation of any original landscape design ideas;
- a profitable investment - if necessary, the plot can be sold in parts, leaving the inhabited part for yourself.
The disadvantages include the following:
- high cost of land;
- considerable costs for landscaping and landscaping;
- labor-intensive and expensive maintenance - maintaining order and regular care of the lawn, fences, garden, buildings, etc.;
- the need to hire a gardener and other helpers.
Calculation of building coefficient, building area, area and percentage of greenery
1. The area of the territory within the project development boundaries is 39.00 hectares. The territory within the project development boundaries includes two territorial zones: CO-1 and R-1. Calculation of the development coefficient, building area, for the CO-1 zone. The area of the block (in red lines) is 41193 m 2 1.
The total area occupied by buildings and structures Szastr n. - the area occupied by preserved (previously designed) buildings and structures located on the territory within the boundaries of the block Szastr project. - area occupied by the designed buildings and structures located on the territory within the boundaries of the block Szastr = 9878.40 +3375 = 13253.4m 2 2.
Optimal plot size for building a house
To build a summer house designed to accommodate a family of four who are not willing to spend their free time on clean-up days and do not have the funds to hire service personnel, the optimal plot size is up to 7 acres.
Examples of layout on a plot of 6 acres - option No. 1:
Option #2:
For the construction of a country house designed for four people, which does not involve hiring workers to care for the site and the buildings located on it, 7-9 acres is quite enough.
An example of a layout on a plot of 8 acres:
When building a middle-class cottage, taking into account the presence of a bathhouse, sports or children's playground, you should consider options for plots measuring 9-10 acres. The presence of a gardener in this case is not mandatory.
An example of a layout on a plot of 10 acres:
If you have the opportunity to build a large family house for permanent residence, and also place a swimming pool, pond, guest house, tennis court, etc. around it, you should familiarize yourself with plots of 12 acres and above. In this case, maintenance personnel are mandatory, since it will be quite difficult to maintain constant order on your own.
An example of a layout on a plot of 12 acres:
An example of a layout on a plot of 15 acres:
What is the coefficient for?
In addition to the purpose indicated above, the density coefficient is one of the main standards determined by the state, which must be adhered to when carrying out construction work.
We recommend that you read:
- In general, this coefficient has the following features:
- The coefficient indicator is the main calculated characteristic of the density and congestion of a land plot and infrastructure.
- The acceptable coefficient value is always 0.5, which means that there must be areas free from buildings on the territory of the land plot.
- The coefficient includes the maximum number of storeys of the future structure.
This coefficient is determined by employees of specially authorized departments of local administrations: architectural service and land management department.
The coefficient indicator must be indicated in the documentation of construction work, including the design and engineering diagram of the future building.
In addition, the construction plans must define the part of the territory that remains free from buildings. It is also necessary to indicate the future intended purpose of these parts.
Failure to comply with the requirements entails liability for the perpetrators - the owner of the site and the construction company. Such a building will be declared illegal and demolished by court decision.
What should you pay attention to when choosing a site?
Location
This criterion plays an important role in determining the place of residence. Consider the time it will take to get to work and still have time to get your child to kindergarten or school. Also pay attention to the following points:
- Transport accessibility. What types of transport are in close proximity to the site? How does highway congestion change on weekdays and weekends? Is there public transport, how often does it run and how useful is it for you?
- Commercial infrastructure. Where are the shops, supermarkets, pharmacy, ATM, etc.? In what mode do they work?
- Social infrastructure. How far away is the clinic, hospital, fire station and police? How long will it take for an ambulance, police car or fire truck to get to the station? Is there a postman or post office? Is it possible to connect to broadband internet? How well does mobile communication work?
Also find out whether there are hazardous industries, railroad tracks, an airport, noisy highways, or landfills nearby. Each of these factors can reduce the cost of the site.
Driveways
When you go to a place, familiarize yourself with the site, pay attention to the access roads to it.
Find answers to the following questions:
- Which road leads to the site? If it’s bad, find out from the realtor whether and when a new road is planned to be laid.
- Are there dams and bridges along the way to the site? If they rise above the river by no more than 2 m, in the spring you may encounter the problem of a flooded river, which will not allow you to drive along this road and you will have to spend a lot of time driving around this area and getting to the desired place.
- Who clears the road of snow? Find out from the residents at whose expense the snow that falls in winter is removed. There are two options: municipal authorities do the cleaning, or residents chip in to help clean up. In the second case, you should take into account the costs of solving this problem when purchasing a plot.
- Will a long truck be able to drive up to the site without creating obstacles for neighbors? If there is no normal access road, ask the professionals what the cost of organizing access roads during the construction process is.
Communications
The comfort of living in a house largely depends on the availability of modern communications. These include electricity, gas, water supply, sewerage. The most global and important are the first two.
- See if there are electric poles near the site? Find out if your neighbors have electricity? If all this is available, the issue of connecting electricity is practically resolved.
- Ask your neighbors or realtor where the water comes from? It can be pumped from a well on the site or come from the central water supply. The sewerage system can also be made in the form of a septic tank or connected to a common system. The choice of one option or another will depend on the cost of installing the systems and their availability. In some cases, connecting to a water supply will be cheaper than drilling your own well.
- Is it possible to connect to gas supply? Find out in advance whether your neighbors use gas. If yes, you can easily bring it into your home, but if not, find out the possibility and cost of bringing it in. When building an energy-passive house, gas will not be needed.
Presence of trees and buildings
If the area is dense with trees and there are any buildings, you may have to spend money on their removal. Dismantling buildings and cutting down trees, as well as removal and disposal, is not a cheap job. As a company, we really love areas with trees and natural vegetation (within reasonable limits) and believe that it should be preserved to the maximum, and the house should be designed to suit the site.
Neighbours
Try to find out as much as possible about your neighbors. A bad neighbor can ruin your life: in some cases, the situation gets so bad that you have to sell the land with your dream home.
- Pay attention to what house they live in and what car they drive. The higher the income, the better the neighbors.
- Find out if they have livestock, the unpleasant odor from which can permanently settle in your home.
- Get to know your neighbors, and during the conversation, find out what they do.
- Problems can also arise if the neighboring house is rented out for noisy parties.
Groundwater and soil type
The design features of the foundation, as well as the strength and reliability of the house and outbuildings, largely depend on the type of soil and groundwater level. You should also consider the following tips:
- You should not build a basement floor if the ground level is higher than 2 m - its construction will require huge financial investments.
- If the groundwater level is below 25 m, the construction of an individual well with clean water is impossible.
- If it turns out that there is bulk or peat soil on the site, it is better to refuse to purchase it, since any structures will not be very stable and will quickly collapse.
Documentation
In addition to the above, you should check the availability and contents of documents for the plot that you plan to purchase to build your own home. Please note that the area:
- was registered in the cadastral register;
- did not have border crossings with neighboring areas;
- had no encumbrances or arrests.
In addition, you should find out what the possible risks are when purchasing. Experienced realtors will help with solving this problem, and we will help with building a house.
If it turns out that the land you like (or is accessible to your wallet) has an irregular, complex shape, is very narrow (see house designs for narrow plots), or has a strong slope (see house designs on a slope) - do not be upset. This flaw can become your best advantage. We will simply design an original, comfortable house for the plot.
building density %
Population density is the main indicator of the intensity of residential development
territories. This indicator is regulated by SNiP 2.07.01-89*, “...population density, as a rule, should not exceed 450 people/ha.”
Recommended population density for areas of different urban planning
values of climatic regions - IV, IIB and IIB north of 58° N. latitude. and part of subdistricts IA, IG, ID and IIA south of 58° N (Novosibirsk).
Urban planning value of the territory Recommended density (gross)
High 420 people/ha
Average 350 people/ha
Low 200 people/ha
The boundaries of the settlement territory of the microdistrict should be established along red lines
main and residential streets.
Indicators are also used
Building density is the proportion of the built-up area.
Residential density (gross) – the amount of housing (i.e. the amount of total area in residential buildings) per 1 hectare of the microdistrict in the red lines.
Housing stock, sq. m.
PZhF (gross) = —————————-
S micro., ha
Housing density (net) is the ratio of the housing stock to the residential area of a microdistrict.
Housing stock, sq. m.
PZhF (net) = ————————-
S micro residential, ha
Characteristics of residential buildings of various heights.
Low-rise buildings
It is most widespread in rural settlements, small towns and in the peripheral or suburban areas of large cities (in the USA, about 80% of the population lives in their own homes).
Advantages: connection with the land, individual architecture and layout, opportunity
subsequent modification (completion) of the house, own parking space, etc.
Disadvantages: low population density, extended transport and engineering infrastructure
communications, high cost of construction and maintenance, increased time for
pedestrian movements.
To increase population density and use blocked or carpet
development, such development eliminates the disadvantages and retains all the advantages
low-rise housing. Low-rise, high-density buildings are increasingly being used for the development of urban areas, since their density is comparable to multi-storey buildings.
Mid-rise residential development (3 – 5 floors)
A very widespread type of urban development.
Advantages: - it is possible to achieve high density while maintaining contact with
earth.
If we talk about a typical 5-story building of the 50s and 60s. in the USSR, then its main
The disadvantage is the monotony and aesthetic inferiority of the living environment.
Budget
First of all, plan the budget for future construction, including the purchase of land in it. Prices for it can vary greatly, it all depends on the cadastral value determined by specialists, the personal appetites of the seller and many other factors - from the topography to the type of surroundings. How much does a plot to build a house cost?
The cost of land does not exceed 50% of the cost estimate. The ideal option is 25%. At a lower cost, the site will be too small for the planned construction. You shouldn’t buy two hectares of land and then use the remaining pennies to build a small house there from cheap materials. It's simply not practical. But vice versa - a small piece of land for an elite cottage looks no less stupid.
About permission for individual housing construction
How to obtain permission for individual housing construction
The process of constructing a private house is strictly regulated. You can begin its construction if you have a special document - a permit.
It is issued by local administrations (other authorized bodies). You can apply for it not only to the relevant authority, but also through the MFC.
A number of documents must be attached to the application:
- confirming rights to this site;
- site plan (urban planning);
- diagram of the planned organization of its territory.
This paper certifies the compliance of the project documentation available to the owners (possessors) with the requirements established by the Group of Companies and other regulations.
If the submitted documentation meets these requirements, then the construction of your own house on the site will be permitted. Issuance of permits is free of charge. After issuance, the document is considered valid for another ten years.
Regulatory acts
For optimal use of land, parameters such as the maximum minimum and maximum size of the plot are provided. Main official regulations: Town Planning Code of the Russian Federation and Land Code of the Russian Federation.
ATTENTION! When developing standards, all municipal bodies must be guided by the requirements prescribed by law.
The amount of allotment provided by federal or state authorities is determined by several factors:
- The size of lands that are in federal ownership is established by the laws of the highest executive body of power.
- The parameters of the territory allocated for benefits are determined by the territorial-administrative units of the federation.
- The area of land provided for individual construction is established at the level of the local administration.
Regional authorities have the right to establish their own standards in accordance with the laws of the Russian Federation. They can make adjustments to the minimum land dimensions, but only upward. The adopted standards must be standardized by the “Land Use and Development Rules” and town planning regulations. Their compliance is mandatory.
Accounting standard for residential area in Moscow 2021
3. When residents of the city of Moscow who occupy residential premises on the basis of contracts of social tenancy, rental, or gratuitous use apply to replace residential premises with residential premises of a smaller size, the replacement is carried out under the appropriate agreement.
When residents of the city of Moscow who occupy residential premises by right of ownership apply to replace the residential premises with a residential premises of a smaller size, the replacement is carried out under an exchange agreement or other civil law agreement. In this case, the exchange agreement is concluded only in relation to equivalent residential premises. For the minimum standard, it should be borne in mind that living in an even smaller living space is categorically unacceptable. The minimum standard fully complies with the sanitary standard. But the provision of public housing stock, even in one locality, may differ in terms of living space.
For gardening
A plot for gardening is one of the most sought-after desires of citizens. The purpose for which the plot is used will influence the size of its area. The number of square meters provided for gardening is regulated by local laws (if owned by municipal authorities):
- In the Moscow region, the smallest garden plot size is 0.06 hectares. Regulated by Law No. 63 of 2003.
- In the Leningrad region, 0.05 hectares are allocated for gardening.
- In the Nizhny Novgorod region the size is 0.02 hectares. The standard operates on the basis of Law No. 58-3, which was specially developed for this region.
Calculation of building coefficient, building area, area and percentage of greenery
Page 4 of 5 1. The area of the territory within the project development boundaries is 39.00 hectares. The territory within the project development boundaries includes two territorial zones: CO-1 and R-1. Calculation of the development coefficient, building area, for the CO-1 zone. The area of the block (in red lines) is 41193 m2 1.
Total area occupied by buildings and structures Szastr = Szastr n. + Szastr project. where Szastr is the area occupied by preserved (previously designed) buildings and structures located on the territory within the boundaries of the Szastr project quarter. - area occupied by designed buildings and structures located on the territory within the boundaries of the block Szastr = 9878.40 +3375 = 13253.4 m2 2.
Total area of all floors of buildings and structures Stotal built-up = S total built-up n. + S general jammed project. where S total construction existing is the total area of all floors of preserved (previously designed) buildings and structures located within the boundaries of the block .S total construction project. - the total area of all floors of the designed buildings and structures located within the boundaries of the quarter Stotal built-up = 25719.6+6750=32469.6m2 3.
Development coefficient Kzastr = Szastr/ S where S is the area of the block S built up is the total area occupied by buildings and structures Kzastr = 13253.4 / 41193 = 0.3217 = 0.32 4.
Development density coefficient Building density = Stotal development/S where S is the area of the block S total development is the total area of all floors of buildings and structures Building density = 32469 / 41193 = 0.7882 = 0.79 Conclusions: 1. Development coefficient – 0 .32 or 32% does not exceed
conclusions
If you intend to obtain a plot for individual housing construction, it is worth studying in advance all the nuances of constructing private houses. This process is strictly regulated; violators face liability for failure to comply with the prescribed rules. It’s better to do everything according to the rules right away than to face serious problems later.
You can learn about setbacks from boundaries when carrying out individual housing construction by watching the video:
See also Phone numbers for consultation Aug 13, 2021 kasjanenko 1757
Share this post
