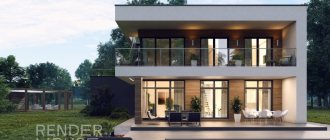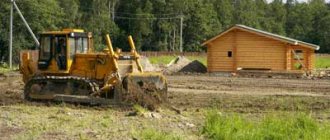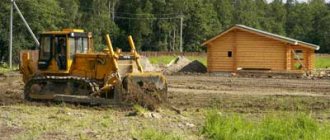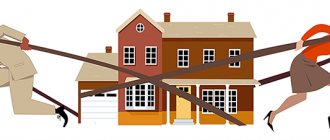Purchasing or receiving a plot of land by inheritance allows the owner to begin developing it. But it will not work to arbitrarily arrange objects according to personal desire. The legislation has clearly defined construction standards that must be observed, otherwise the legality of the erected house and other structures on the estate will be in question and may be challenged in court. To avoid such troubles, it is better to adhere to the necessary rules and regulations immediately at the planning stage.
Standards for building a house on a summer cottage
Clear rules for the construction of a residential building are prescribed in SNiP and the Town Planning Code. It is important to take into account SanPiN and fire safety standards. Some requirements may vary by region.
Let's look at the basic rules and recommendations.
SNiP
Before starting construction work, it is important for land owners in SNT, individual housing construction, DNT to familiarize themselves with SNiP 30-02-97, with the latest changes for 2021, and strictly follow the standards specified there.
Project of a country house on a plot
On a plot that is not part of any partnership and where there are no neighbors, the owner is allowed to build structures of different sizes at any distance from each other.
It’s another matter if the land is part of a gardening or dacha association. The requirements here are more stringent and are clearly stated in the charter of the partnership.
An interesting point: in a residential building built on a garden plot, you can register, install a utility block and other structures, but on a garden-type estate you cannot place a house, only outbuildings.
In accordance with SNiP 30-02-97, in a dacha with an area of 6 acres or more, it is permissible to build the following structures:
- House;
- garage;
- barn;
- gazebo;
- summer kitchen;
- bath;
- outdoor toilet;
- and set up a compost bin.
Site plan A
fence is being installed around the estate. Fencing installation requirements will be discussed in the section below.
It is important to take into account that for the arrangement of a summer house, the SNiP standards during construction are less strict than for the construction of a private house.
The basic requirements are as follows:
- The ceiling height in the rooms is from 2.2 m.
- There must be a clean source of water on the estate for irrigation and drinking. This could be a well, a centralized connection to a pipeline or a well.
- For a summer residence, it is not necessary to equip a full-fledged bathroom and sewerage system. Enough with the outdoor toilet.
- The house must be at least 3 meters away from the neighbor's fence.
- The norm for the density of buildings in a dacha should not be higher than 30%.
SNiP clearly defines the concept of the “red line” - the border that separates public territory, roads from houses and dachas. The distance from the dacha to the red line should be 3 m, if there is a roadway nearby - 5 m.
SanPiN
Photo: standard distance from various objects and boundaries of a summer cottage
Sanitary standards for buildings regulate the placement of structures depending on their purpose in summer cottages.
They boil down to these points:
- The distance between the buildings of your estate and the border of the neighboring plot should be from 3 m.
- Farm sheds must be placed at a distance of 4 m from the border.
- A bathhouse, outdoor shower, and outdoor toilet are located 8 m from a residential building.
- Tall trees are planted at a distance of 4 m from the fence, medium-sized trees - at 2 m, shrubs - at 1 m.
- The distance between the drinking water well and the toilet must be at least 6 m.
It is possible to build a toilet without a separate sewerage system, that is, you can simply dig a hole. An alternative is to install a dry toilet.
The presence of a clean source of water in the household territory is mandatory. Drinkability can be determined by taking a water sample for analysis.
Fire safety law
Table of mandatory fire safety standards
| Building category | A | B | IN |
| Distance between buildings | |||
| A | 6 m | 8 m | 10 m |
| B | 8 m | 8 m | 10 m |
| IN | 10 m | 10 m | 15 m |
Category "A". Stone, concrete, reinforced concrete and other non-combustible materials. Category "B". The same goes for wooden floors and coatings protected by non-combustible and low-combustible materials. Category "B". Wood, frame enclosing structures made of non-combustible, slow-burning and combustible materials.
*The distances between residential buildings and outbuildings and structures should be taken in accordance with the above sanitary standards, but not less than the requirements of fire safety standards.
When registering a house or cottage, the fire department must issue a permit stating that the building is suitable for habitation and meets all standards. The design must have:
- emergency exit;
- fire extinguisher;
- fire partitions.
Fire safety laws regulate the distance to nearby buildings to eliminate the risk of fire. The indicator directly depends on the material from which the building is made:
- Between buildings made of reinforced concrete blocks, bricks, stones there should be a distance of 6 m.
- Between wooden houses - at least 15 m.
- Between a building made of brick, stone and wood - 10 m.
- The distance for houses with wooden floors is 8 m.
For fire safety reasons, it is not recommended to exceed these indicators.
What can be built on gardening land
The rights of the owner of a land plot are determined by Art. 263 Civil Code of the Russian Federation and Art. 40 Land Code of the Russian Federation. To answer the question whether it is possible to build a house on land for gardening, you need to know that all permitted buildings are divided into several categories:
- Garden house. Unlike a residential building, it is intended only for temporary (seasonal) residence while maintaining the garden. There are no communications connected to it, and no heating is provided. You can live in such a house, but you cannot register (with the exception of areas located within the boundaries of a populated area). To change the category of a garden building to a residential building is possible only through the court, where you will have to prove that it fully satisfies all the requirements for comfortable and safe living. The garden house does not have a postal address.
- Agricultural buildings. They are designed to provide garden maintenance. From any materials, at the owner’s discretion, you can build: greenhouses for growing seedlings or heat-loving plants (can be equipped with a heating system); sheds (including with basements) for storing property and carrying out auxiliary work, as well as keeping pets and birds; hangars for storing crops and equipment; woodsheds for storing firewood. The purpose of the buildings being erected is to ensure the cultivation of garden crops and harvesting, storage of tools and equipment, storage of equipment and crops.
- Other buildings: garage, toilet, summer kitchen, bathhouse, etc. These non-permanent buildings should provide comfortable living for people while caring for the garden.
Read more about whether it is necessary to obtain a permit to build a bathhouse.
Important! Any buildings on gardening land cannot be used for commercial purposes. Taking this into account, production workshops, healthcare and cultural facilities, retail outlets (shops), infrastructure structures and other buildings for commercial use cannot be built on lands for gardening.
Do I need a permit to build a country house?
Photo: building a house from rounded logs
According to the new urban planning norms, the Land Code of the Russian Federation (Article 26), people who have the following document (to choose from) have the right to start building a house on a site:
- land purchase and sale agreement;
- barter agreement;
- deed of gift;
- assignment of rights to land.
Only if the above documents are available, the owner has permission to develop a development project and further develop the estate. Possession of a lease, rent or preliminary purchase of land does not give the owner the right to begin development of the site.
According to current construction standards, it is possible to build a small country house within the SNT, DNT without special permission. But the construction of a large residential building or cottage will not be possible without official permission.
The explanations of the Federal Tax Service indicate that summer residents can eventually convert a seasonal garden house into a full-fledged residential one and register in it.
Dacha amnesty
Owners of houses built on plots in gardens or holiday villages even before the introduction of new requirements have the opportunity to legalize their buildings in a simplified manner, that is, without first obtaining a building permit and subsequently inviting a commission to put the house into operation. Amendments to the law allowing this to happen are called the dacha amnesty. Its validity has been extended several times; the end of the program has now been postponed to the end of 2021.
It is really simple to register a permanent house if it is built on individual housing construction lands. Or a building intended for seasonal residence, if it is located in a non-profit gardening partnership. It will be somewhat more difficult to register a house on land not intended for residential development under the amnesty.
In all cases, first you will need to obtain ownership of the plot of land on which the house is located. This is necessary for those gardening areas where plots were allocated before the Land Code came into force. Land surveying will be required first, since the boundaries of the plots may not be fixed in any way.
And after the land has passed into private ownership free of charge, you can begin registering a house on it. As already mentioned, there will be no problems with seasonal construction. If you need to register a house as residential, for example, for the purpose of registering in it, then you will need the result of its recognition as such by a special commission.
If the house meets the necessary requirements, that is, it has heating, electricity and water supply, and other necessary communications have been laid, then this will not pose any particular difficulties.
Requirements for the construction and location of structures on a summer cottage
The key requirements for building a dacha are as follows:
- The minimum plot size is 6 acres.
- A fence is required.
- The construction of residential buildings and outbuildings is permitted.
- There are no restrictions on the layout of the premises.
- It is necessary to comply with the current standards of SNiP, SanPiN, and fire safety.
- It is allowed to equip a cellar or basement.
- Drains and sewers must not be located next to a neighboring dacha.
For each type of building, we will analyze the location requirements in more detail.
At home
According to the 2021 amendments to SNiP, the construction of a house on a site that is part of a non-profit garden or dacha partnership has the following features:
- The building must have no more than 3 floors.
- The total height of the building should not exceed 20 m.
- The area of the house is not limited, but it has some nuances: if the house is up to 500 sq. m. m, local authorities give the go-ahead for construction if over 500 sq. m. m, then a project must be developed, drawings and diagrams of the house must be drawn up from different angles. An examination is being carried out to ensure compliance with fire safety standards. Upon completion of construction, the house is put into operation with the permission of local services.
- The ceiling height in the room is from 2.2 m.
- Bedroom area - from 8 sq. m, living room or hall - 12 sq. m, toilet - from 1 sq. m. The width of the hallway is from 1.8 m. The height of the attic (if there is one) is from 2.3 m.
Minimum set of rooms in a country house:
- living room (bedroom, living room);
- kitchen;
- pantry or locker room;
- boiler room.
If you can do without amenities for a seasonal stay at the dacha, then having a full bathroom, heating, and electricity in the house will significantly improve living conditions.
The 2021 SNiP stipulates that owners must have a radio in their home to always be updated with news in case of various natural disasters.
Outbuildings, cellars, basements
When the land is in the hands of one owner, the location of structures on it is determined at his discretion. The only thing is that you always need to take into account the placement relative to the neighboring estate.
The dimensions of structures depend on their purpose.
As for the cellar, basement, the SNT rules indicate that they can only be built under a residential building. It is prohibited to build a cellar under a barn with poultry or animals.
The recommended ceiling height in the basement is from 2 m. It is allowed to change it upward, but not vice versa. For a cellar, the figure is less - from 1.6 m.
The right decision would be to build a cellar when the groundwater level is low on the site and there is no body of water nearby. Otherwise, in the spring there is a high probability of partial or complete flooding.
Baths
Read everything you need to know about building a bathhouse in the article by clicking on the link above.
Garage
How to develop a garage construction plan taking into account sanitary standards, SNiP, PZZ, fire safety.
How to convert a garden house into a residential one
New legislation has provided an answer to what kind of house can be built on a garden plot. But gardeners are also interested in how to convert an existing garden house into a residential one. And again a breakthrough - the law states that such a transfer is permissible in the manner determined by the Government of the Russian Federation. That is, there is no longer any need for litigation. But, unfortunately, there is not yet that same regulatory act describing the simplified procedure.
However, if you follow the letter of the law, then there are certain ways:
- Through reconstruction. This is a common procedure similar to the one described above. This was discussed above. If the house needs to be modified, something added, changed, etc., then this is the best option.
- Contact your local authority housing authority. When some improvements (not related to reconstruction) need to be made in the house, for example, heating, insulating walls, etc. To do this, an application is submitted to the administration to reassign the garden building to residential. The application is accompanied by a technical plan (technical passport with a detailed description of the structure, communications, networks, etc.) and title documents. After a decision is made on the suitability of the house for year-round living, the documentation (application for registration, decision of the commission, state duty) is submitted to Rosreestr. After registration, the status of the building is considered changed.
Perhaps in the near future a special government resolution will be adopted with a detailed description of the procedure.
Determining the allowable distance
Below are recommendations regarding the distance of the house from other buildings on the site, from the border with neighbors, and from the roadway.
Photo: requirements for the construction of facilities on garden plots
Between buildings on a summer cottage
The remoteness of buildings, in accordance with fire safety standards, is described in the section above.
As for the distance from the house to the barn with poultry or livestock, the minimum figure here is 4 m. The same applies to the garage.
But from the garage to the neighbor’s house the distance should be at least 10 m.
From the house to the neighboring plot and fence
The permissible distance from the house to the fence is 3 m. Between houses on neighboring plots is 8 m. From a wooden house to the fence is 15 m.
From the road to home
The permissible distance is 3 m. When constructing an outbuilding, a distance of 1 m from the road is enough.
Conclusions:
In order to avoid unpleasant surprises and inspections in the future, it is recommended to carry out an analysis of the site before the start of construction, plan the location of all buildings and tree plantings on it, the placement of a vegetable garden, etc. This plan is best drawn up together with an expert in land law, and then coordinate with neighbors and the board of the gardening partnership.
Did you find this article helpful? Please share it on social networks: Don't forget to bookmark the Nedvio website. We talk about construction, renovation, and country real estate in an interesting, useful and understandable way.
Laying utilities in the garden plot
In accordance with SNiP, when connecting communications, the following points are taken into account:
- An electricity meter is installed inside a residential building.
- The water supply system is selected - central or autonomous. Requirements for regulating an autonomous system are specified in SanPiN 4.1.4.1110.
- It is prohibited to store several gas cylinders on the site at once.
- The drainage must be done so that precipitation does not accumulate on the neighbors' property.
- For cooking, it is permissible to use a gas cylinder with a volume of no more than 12 liters. If you need to use a larger volume, you will have to build an extension on the back side of the house. The distance from the entrance to a residential building is from 5 m.
If the house is not connected to a central gas heating system, you will have to install a solid fuel boiler, build a fireplace or purchase electric heaters. Recommendations for the placement of devices are given in SanPiN.
A separate room with an opening window and forced exhaust is allocated for the boiler room. The minimum ceiling height is 2.5 m.
The permissible distance from the house to the power pole (power line) is 2 m.
Requirements for installing fences at dachas
The legislation regulates the size of the fence, its distance from buildings and plantings. There are requirements regarding the material and its transparency. Let's look at the main nuances in more detail.
Article on the topic: “How to make a fence from a mesh.”
How high should the fence between neighbors be?
According to SNiP 30-02-97 (with the latest amendments in 2019), SP 53.13330.2011 (clause 6.2), a fence made of mesh or in the form of a lattice up to 1.5 m high is installed between SNT sections.
If agreement is reached between neighbors and documented, then the fence can be blank at any height. The decision is certified by the heads of SNT.
When the site is located on a slope on one side of a ravine or river, it is not necessary to install a fence on this side, but it will not be superfluous.
On the side of the road, it is also necessary to install a fence up to 1.5 m high. The installation of a higher structure is agreed upon by the SNT participants.
Depending on the region and the terrain, the requirements for the size of fences may vary.
Read more about how to choose the right fence height from different materials in SNT, individual housing construction.
Distance from fence to house
Photo: permitted distances from buildings to neighbors’ fence
According to the standards, the permissible distance from the fence to the house should be at least 3 m.
An important element of the landscape design of the site are green spaces. They add natural beauty and vibrant colors to your yard.
But it is important to know the requirements for planting trees regarding the fence.











