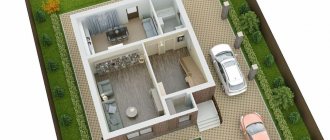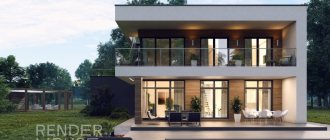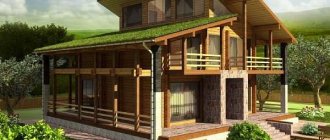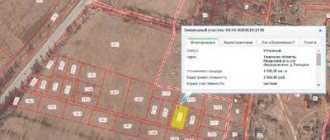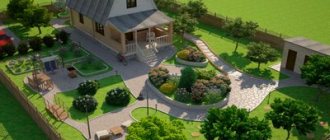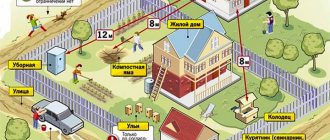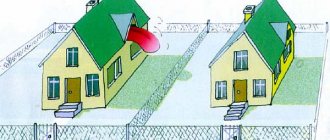To build a house for a family outside the city in accordance with individual requests, first of all, you need to select a plot of land. An important aspect is the purpose of such land. It is best if it is intended for individual housing construction (IHC).
Start from your personal preferences and determine whether you need a site for building a summer house, or whether a full-fledged private house should appear on it in the future. The size of the selected plot must be correlated with the area of the building and the presence of additional objects on the plot - outbuildings, a swimming pool, a garden, a garage and other objects.
How to calculate the lot size for a house
The ideal site for the construction of a building should be flat and located on a hill.
It is desirable that it be rectangular, the aspect ratio is 1:2, the orientation is from east to west. Unfortunately, in real life it is difficult to find such perfect parameters, but it’s worth a try. Experts recommend that when calculating the optimal size of a land plot, proceed from the area of the proposed housing, using a ratio of 10:1. That is, if you are going to build a house with dimensions, for example, 10x10, the most suitable option for you will be a plot of 10 acres. Also, when determining the area of the site, pay attention to the requirements of SNiP:
- a residential building may be located from the front boundary of the site at a distance of 5 m;
- the distance from the house to the neighbors’ territory should not be less than 3 m;
- the gap between the fence and buildings should be at least a meter.
Among other things, when calculating the optimal area of the site, decide what buildings, in addition to the house, you plan to place on it in the future. This could be a bathhouse, a swimming pool, a garage, a parking lot, a playground, sheds, as well as a garden, a flower garden, a greenhouse, a place for decorative flower beds, etc. Calculate in advance the optimal area of your future home.
Area value for land
Area is one of the important characteristics of land. Necessary in the process of performing various operations with land plots.
To calculate the area, a special formula is provided, which is also used to determine the size of areas of complex shape. A cadastral specialist can determine the exact number of squares of land. He can correctly calculate the size of the plot with depressions and bulges. When considering a plot, the total, formal, actual and cadastral area is used.
Advantages and disadvantages of small plots of land
The advantages include the following:
- no need to invest significant financial resources in landscaping and landscaping;
- saving effort and time in caring for the site;
- ease of planning - in a small area it is easier to plan where outbuildings, a garage, a garden, etc. will be located;
- significant savings on the construction of a fence around a private area.
Among the disadvantages it is worth noting the following:
- the distance from neighboring housing is not sufficiently large, which may be associated with constant or periodic disruption of silence and lack of privacy;
- a small gap between the walls of buildings and the fence, the impossibility of placing anything in these places;
- the inability to implement projects of large houses with numerous extensions;
- difficulties with the construction of additional outbuildings and household buildings.
Advantages and disadvantages of large plots of land
Among the advantages of such a site, the following should be highlighted:
- the ability to place many different structures, including a small lake, sports ground, swimming pool, tennis court, etc.;
- a huge selection of residential real estate projects;
- a lot of free space for the implementation of any original landscape design ideas;
- a profitable investment - if necessary, the plot can be sold in parts, leaving the inhabited part for yourself.
The disadvantages include the following:
- high cost of land;
- considerable costs for landscaping and landscaping;
- labor-intensive and expensive maintenance - maintaining order and regular care of the lawn, fences, garden, buildings, etc.;
- the need to hire a gardener and other helpers.
Established indicators
The standards for the largest and smallest plot sizes are related to the current requirements of construction regulations (SNiP), as well as land use regulations.
The residential property being built must be safe for citizens and not interfere with the owners of neighboring land plots.
A private house must be located at a certain distance from other buildings, as well as from the boundaries of red lines and neighboring plots.
The norms for the maximum size of plots for individual housing construction are influenced by the following factors:
- location;
- total number of sites;
- demand for land plots in this area;
- improvement, economic development of the settlement.
Legislative reflection
Area limitation standards were adopted because during construction work the following provisions must be observed:
- Land Code of the Russian Federation (adopted in 2001);
- Town Planning Code of the Russian Federation;
- Federal Law “Technical Regulations on Fire Safety Requirements” dated July 22, 2008 N 123-FZ;
- Rules for land use and development developed in a specific rural or urban settlement;
- Code of Construction Regulations (SP).
Current rules
The Land Code of the Russian Federation establishes general minimum and maximum areas for plots of land for individual housing construction.
In more detail, the size parameters are determined by government authorities based on whose competence the site falls under:
- In relation to lands that are federal property, the sizes are regulated in accordance with federal legal acts;
- regional legislation applies to plots belonging to constituent entities of the Russian Federation;
- the norms of plots owned by the municipality are established by regulatory legal acts of local government.
Such a legal land policy is rational for regulating territorial relations in the field of land use.
As part of high-density development in the city or on federal lands, it is difficult to provide large plots of land to interested parties, but they can be allocated from lands that have not yet been developed (for example, in Siberia).
Optimal plot size for building a house
To build a summer house designed to accommodate a family of four who are not willing to spend their free time on clean-up days and do not have the funds to hire service personnel, the optimal plot size is up to 7 acres.
Examples of layout on a plot of 6 acres - option No. 1:
Option #2:
For the construction of a country house designed for four people, which does not involve hiring workers to care for the site and the buildings located on it, 7-9 acres is quite enough.
An example of a layout on a plot of 8 acres:
When building a middle-class cottage, taking into account the presence of a bathhouse, sports or children's playground, you should consider options for plots measuring 9-10 acres. The presence of a gardener in this case is not mandatory.
An example of a layout on a plot of 10 acres:
If you have the opportunity to build a large family house for permanent residence, and also place a swimming pool, pond, guest house, tennis court, etc. around it, you should familiarize yourself with plots of 12 acres and above. In this case, maintenance personnel are mandatory, since it will be quite difficult to maintain constant order on your own.
An example of a layout on a plot of 12 acres:
An example of a layout on a plot of 15 acres:
For gardening
A plot for gardening is one of the most sought-after desires of citizens. The purpose for which the plot is used will influence the size of its area. The number of square meters provided for gardening is regulated by local laws (if owned by municipal authorities):
- In the Moscow region, the smallest garden plot size is 0.06 hectares. Regulated by Law No. 63 of 2003.
- In the Leningrad region, 0.05 hectares are allocated for gardening.
- In the Nizhny Novgorod region the size is 0.02 hectares. The standard operates on the basis of Law No. 58-3, which was specially developed for this region.
What should you pay attention to when choosing a site?
Location
This criterion plays an important role in determining the place of residence. Consider the time it will take to get to work and still have time to get your child to kindergarten or school. Also pay attention to the following points:
- Transport accessibility. What types of transport are in close proximity to the site? How does highway congestion change on weekdays and weekends? Is there public transport, how often does it run and how useful is it for you?
- Commercial infrastructure. Where are the shops, supermarkets, pharmacy, ATM, etc.? In what mode do they work?
- Social infrastructure. How far away is the clinic, hospital, fire station and police? How long will it take for an ambulance, police car or fire truck to get to the station? Is there a postman or post office? Is it possible to connect to broadband internet? How well does mobile communication work?
Also find out whether there are hazardous industries, railroad tracks, an airport, noisy highways, or landfills nearby. Each of these factors can reduce the cost of the site.
Driveways
When you go to a place, familiarize yourself with the site, pay attention to the access roads to it.
Find answers to the following questions:
- Which road leads to the site? If it’s bad, find out from the realtor whether and when a new road is planned to be laid.
- Are there dams and bridges along the way to the site? If they rise above the river by no more than 2 m, in the spring you may encounter the problem of a flooded river, which will not allow you to drive along this road and you will have to spend a lot of time driving around this area and getting to the desired place.
- Who clears the road of snow? Find out from the residents at whose expense the snow that falls in winter is removed. There are two options: municipal authorities do the cleaning, or residents chip in to help clean up. In the second case, you should take into account the costs of solving this problem when purchasing a plot.
- Will a long truck be able to drive up to the site without creating obstacles for neighbors? If there is no normal access road, ask the professionals what the cost of organizing access roads during the construction process is.
Communications
The comfort of living in a house largely depends on the availability of modern communications. These include electricity, gas, water supply, sewerage. The most global and important are the first two.
- See if there are electric poles near the site? Find out if your neighbors have electricity? If all this is available, the issue of connecting electricity is practically resolved.
- Ask your neighbors or realtor where the water comes from? It can be pumped from a well on the site or come from the central water supply. The sewerage system can also be made in the form of a septic tank or connected to a common system. The choice of one option or another will depend on the cost of installing the systems and their availability. In some cases, connecting to a water supply will be cheaper than drilling your own well.
- Is it possible to connect to gas supply? Find out in advance whether your neighbors use gas. If yes, you can easily bring it into your home, but if not, find out the possibility and cost of bringing it in. When building an energy-passive house, gas will not be needed.
Presence of trees and buildings
If the area is dense with trees and there are any buildings, you may have to spend money on their removal. Dismantling buildings and cutting down trees, as well as removal and disposal, is not a cheap job. As a company, we really love areas with trees and natural vegetation (within reasonable limits) and believe that it should be preserved to the maximum, and the house should be designed to suit the site.
Neighbours
Try to find out as much as possible about your neighbors. A bad neighbor can ruin your life: in some cases, the situation gets so bad that you have to sell the land with your dream home.
- Pay attention to what house they live in and what car they drive. The higher the income, the better the neighbors.
- Find out if they have livestock, the unpleasant odor from which can permanently settle in your home.
- Get to know your neighbors, and during the conversation, find out what they do.
- Problems can also arise if the neighboring house is rented out for noisy parties.
Groundwater and soil type
The design features of the foundation, as well as the strength and reliability of the house and outbuildings, largely depend on the type of soil and groundwater level. You should also consider the following tips:
- You should not build a basement floor if the ground level is higher than 2 m - its construction will require huge financial investments.
- If the groundwater level is below 25 m, the construction of an individual well with clean water is impossible.
- If it turns out that there is bulk or peat soil on the site, it is better to refuse to purchase it, since any structures will not be very stable and will quickly collapse.
Documentation
In addition to the above, you should check the availability and contents of documents for the plot that you plan to purchase to build your own home. Please note that the area:
- was registered in the cadastral register;
- did not have border crossings with neighboring areas;
- had no encumbrances or arrests.
In addition, you should find out what the possible risks are when purchasing. Experienced realtors will help with solving this problem, and we will help with building a house.
If it turns out that the land you like (or is accessible to your wallet) has an irregular, complex shape, is very narrow (see house designs for narrow plots), or has a strong slope (see house designs on a slope) - do not be upset. This flaw can become your best advantage. We will simply design an original, comfortable house for the plot.
What regulatory documents regulate the issue?
The Town Planning Code is a document mandatory for urban and rural settlements, stipulating the need to obtain permits before starting construction. With the help of a permit obtained from local authorities, you can not only determine the correct distance.
If it is impossible to maintain distance during construction due to the small size of the land plots, retreat is allowed and not in accordance with the requirements.
Fence between neighbors
After all, during its construction, not only the distance to the neighboring fence is taken into account, but also the distance to other structures and structures. Moreover, Part 17 of Article 51 of the Town Planning Code provides for mandatory, in accordance with the existing law, delimitation of territories by cadastral workers and marking the boundaries between properties.
After the fence is built, the construction of buildings begins on the basis of permits and an approved plan-scheme, which must take into account all existing rules for the construction of a private house:
- Development of individual housing construction projects is carried out in accordance with SNiP 2.08.01-89 and SP 131.13330.2012 (updated version of SNiP II-3-79).
- SNiP 30-02-97 regulates the location on the plan of the land plot, and subsequently, when placed, the norms for permitted removal.
- Land use and development rules stipulate how residential, commercial buildings and green spaces must be located from each other.
- SP 42.13330.2011 and SP 53.13330.2011 are relevant in the construction of a country house, outbuildings, etc. (in 2019-2020, new terminology is used - garden houses), on garden plots, in SNT.
- The Civil Code of the Russian Federation dated March 13, 2001 No. 17 (clause 7.4) limits the distance to the boundaries of a neighbor’s property, such as the height of an outbuilding or other buildings, to prevent shading of someone else’s property.
- The Code of Administrative Offenses has a separate article providing for administrative financial liability for violation of norms that must be observed, considering their disregard as an obstacle to the owner in the exercise of his rights.
- SanPiN requires compliance with sanitary and hygienic standards in order to avoid the danger of infection or pollution on your own and neighboring landholdings.
- Fire safety distances are also developed by the Ministry of Emergency Situations, and fire requirements are determined by the nature of the building material, its fire resistance, and ability to ignite quickly.
- Local government bodies, the board of SNT in a separate locality, region, for the territories of gardening partnerships, summer cottages that are part of a cooperative, sometimes make separate decisions.
- For low-rise buildings, there is also SP 30-102-99, known as “Layout and further development of small-scale construction areas.”
Two neighbors
Moscow is guided by the Norms and Rules for the design of city planning and development (MSK-MGSN 1.01-99, for the Moscow region there is TSN 30-303-2000, and St. Petersburg has its own, developed taking into account the specifics). With the help of these established requirements, the development of territories in both capitals is carried out.
It is built taking into account all current standards, focusing on the type of structure, terrain, territorial affiliation and distance from any buildings with which the neighbor’s property is replete. In this case, you need to take into account the distance from the street.
Fence installation
Only in one case can you make minimal indentations with impunity - if on the rear side there is an absence of a neighbor’s property, a road, communications or structures with additional conditions for the remoteness of the building.
