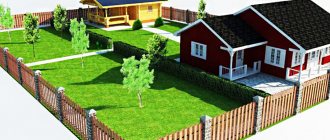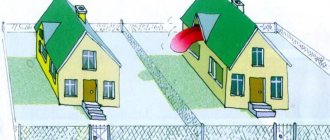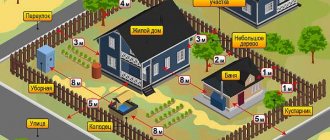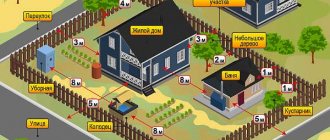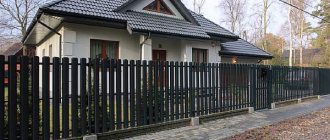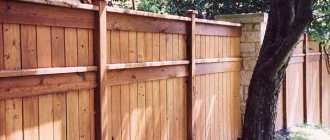The minimum distance from the septic tank to the neighbor’s fence according to SNiP, SanPiN and law. How many meters should be between them on sites in SNT and individual housing construction? At what distance from the neighbor's fence can a septic tank be installed? Sewerage is becoming a mandatory attribute of a private home and cottage. When planning its construction, you need to find out the distance from the septic tank to the neighbor’s fence and buildings according to construction and sanitary standards (SNiP and SanPiN). The type of cesspool, type of soil, distance from water sources and many other parameters should be taken into account. In addition to the unpleasant odor, sewer water can contaminate the soil and cause plant disease.
Diagram of a sump pump at a summer cottage
Regulations
If the septic tank is located incorrectly and the sewer construction rules are not followed, the waste can cause a lot of harm to the surrounding environment, people living directly on the site, as well as their neighbors. Depending on the type of drainage pit and the category of the land plot, the distance from the septic tank to the neighbor’s fence and residential building should be determined according to the following collections:
- SNiP 30-02-97 “Planning and development of territories of gardening (dacha) associations of citizens. Buildings and constructions";
- SP 32.13330.2012 “Sewerage. External networks and structures" (formerly SNiP 2.04.03-85);
- SP 31.13330.2012 “Water supply. External networks and structures" (formerly SNiP 2.04.02-84);
- SanPiN 2.1.5.980-00 “Hygienic requirements for the protection of surface waters” as amended in 2021.
Installation in the ground
Having identified a place for a septic tank on your site, you must obtain permission for its construction from the local sanitary and epidemiological station. In addition to the plan of the site itself, the nearest reservoirs, rivers, water supply systems and the location of gas systems should be indicated.
If the distance from the sump to the object differs in different documents, a greater distance should be maintained.
Septic tanks in the event of leaks pose a greater danger in terms of contamination of soil and water than in the event of a fire. Therefore, fire safety standards allow a shorter distance from the fence to the septic tank than sanitary standards.
Can it be taken outside the site?
Many homeowners believe that existing standards for the installation of septic tanks relate only to the distance between the sewer system and the main buildings and structures, so they can be placed outside their site if the required distance is maintained.
This is not entirely true, since, in addition to the regulations of sanitary services, civil legislation applies to any buildings. According to the law, any septic tank is a private treatment facility, and they can only be built on your own land, otherwise this construction will be illegal, and the actions of its owners will be interpreted as land squatting.
If the construction of a cesspool outside the site is noticed, the consequences will be the most bleak:
- at any time you can receive an order to liquidate an illegal building, and you will have to carry out the dismantling at your own expense;
- when registering ownership rights to a house and land, you will have to register the septic tank, and if it is built outside the boundaries of your own plot, this possibility will be difficult;
- if the land officially belongs to the municipality, then at any time the authorities can dispose of the site at their own discretion, ignoring the fact that there is an unregistered septic tank there.
Types of models
When planning to create a sewer system in a house, it is necessary to immediately design a local treatment system. It is important to position the septic tank correctly so that all standards are met and met. It is necessary to calculate the volume of wastewater and select the appropriate VOC design.
Close-up
For a summer house with temporary accommodation for up to 4 people and a shower in the bathroom, a single-chamber sump tank with a bulk bottom is suitable. Filtration will be carried out through it and some of the water will come out. It will be enough to pump out the contents from it once a season.
On loose soils with groundwater close to the surface, a tank with a solid bottom or concrete rings stacked on top of each other with a cushion at the bottom will be optimal. Under them you need to dig a hole 4 m deep with a layer of clay below. You will have to pump out water from such a waste collector more often, once every 3–5 months, but there will be a guarantee that the water in the well will not become contaminated.
For a house with a bathroom and several sinks, a kitchen sink and other equipment, a model with an overflow and biological water purification or disposal through an aeration field is required. The water at the output of such a device can be used as technical water: to water the garden, wash the car, paths and the facade of the house. Maintenance frequency – sludge cleaning 1–2 times a year.
Installation in the village
The common village latrine and cesspool belong to another category of disposal devices. The distance to it from the fence according to SNiP is much greater.
Fire requirements
No special fire safety requirements are established as such for the location of the septic tank. The thing is that the sewer system is not a potential source of fire, since it is located underground and, most often, made of non-flammable material. Meanwhile, such requirements still exist. So, the septic tank should be located at least 2 meters from the neighbor’s fence.
Important!
It is prohibited to install the structure and outlet if this structure will impede the access of a fire truck to the house.
Distance to septic tank
A septic tank is a container sealed on the sides. When determining a safe distance, the possibility of cracks forming and the contents of the drain container leaking out into the ground through them is taken into account. In this case, contamination of natural reservoirs and drinking water sources may occur.
Distance from the fence
At what distance a septic tank can be installed from the fence is determined by the category of the site. On the territory of SNT, a two-chamber closed-type model can be installed 1 m from a neighbor’s fence if there is a centralized water supply. There are no permanent residents living in gardening associations, and the amount of waste water is insignificant.
At the summer cottage
In rural areas, individual housing construction sites are planned taking into account the installation of a septic tank of any type, except for a cesspool, at a distance of 4 m from the neighbors’ fence. The main documents that should be followed are SNiP 30-02-97 as amended in 2021 and SP 53.13330.2011. So
When using an absorbent platform for final cleaning and disposal of light wastewater, it should be located at a distance of 2 m from the neighbor’s fence and 5 m from the underground pipeline. Removal of sludge and solid sediments must be carried out regularly, in accordance with the technical data sheet or as waste accumulates. It is not recommended to plant fruit trees, shrubs, and vegetable crops over soaking fields. You can plant a flower garden and equip a lawn.
From the front fence, the low tide is set at a distance of 5 m. The distance is measured from the front boundary of the site, regardless of the location of the fence and the passage of the red line. The distance to underground communications must be at least 5 m.
Layout of the settling tank in accordance with SNiP and SanPiN standards
On the side of the road, it is necessary to provide free passage for the sewer truck, even if an aeration field is equipped. Periodically, it is necessary to pump out the contents of the first container as the wastewater becomes contaminated.
If there is an alley on the side, then there should be a gap of more than 5 meters from the curb of the road to the septic tank. In this case, the distance to the site boundary should be maintained at least 4 meters, regardless of the location of the fence relative to the roadway.
Distance to residential building
The location of the septic tank relative to the house is determined by several factors:
- Length of external sewerage.
- Water seepage under the foundation.
- Spread of unpleasant odors.
Location of the structure on sites in SNT and individual housing construction in accordance with the standards
According to GOST for the construction of sewers in a private house, the slope of the pipes should be 2–3 degrees. If the slope is not maintained, the waste will stagnate and form blockages. At a great distance, the entrance to the container will be low and will have to be buried in the ground.
According to SNiP, the distance of the septic tank from the house must be at least 5 meters.
This distance between the building and the sump ensures that if the tank breaks, moisture will not flood the foundation. During operation, the smell will not reach the windows of a residential building.
According to building rules and standards, it is recommended to install a sump no further than 10 m from the entrance to the house. This means that the optimal removal of the container for cleaning and settling sewage is within 5–10 meters from the point where the sewer pipes exit through the foundation line.
On a garden plot in individual housing construction
The septic tank should be located at a distance of 8 meters from the neighbor’s house. The distance between the nearest points should be measured in a straight line.
A minimum distance of 1 meter can be left from the barn with poultry and small animals. The same distance from the bathhouse, sauna, greenhouse.
Water protection zone
Runoff can penetrate long distances underground and cause water pollution. According to sanitary and environmental standards, a protective zone is created regarding reservoirs with standing and running water.
Common planning mistakes and potential consequences
Failure to comply with the standards leads to pronounced consequences - the greenery on the site will wither and wither. There will be a constant unpleasant odor inside the house. If depressurization and leakage occur, a massive death of fish is observed in reservoirs.
There are several common planning mistakes:
- The wrong shape has been chosen for the cesspool. The best option is to use the principle of the structure of a standard well. Typically, the soil is strengthened using concrete rings with strong reinforcement. Contact with the ground must be avoided by all possible means, including the use of coating, water-resistant insulation.
- The distance to the bottom of the pit from the ground surface is not maintained. The maximum level is up to three meters. If you make your well deeper, regular pumping of wastewater will be very difficult.
- The pit cover is not installed correctly. It must withstand heavy loads. It will also be necessary to provide an additional thermal insulation layer.
- The design does not include ventilation. For this, a pipe with an average diameter of 100 mm is used. It is located at a height of more than 70 cm from the ground level. This is necessary in order to reduce the level of internal gas formation.
If you follow the rules regarding the distance of the cesspool from the house, you don’t have to worry about problems with operation. Correctly develop a preliminary scheme at the construction planning stage, choose a convenient technology for concreting or high-quality reinforced concrete rings, take care of insulation. This guarantees the avoidance of fines from regulatory authorities, as well as no harm to the environment.
Some features of the location of the septic tank
You can start digging a hole and building a sewer after permission has been received. By law, a minimum distance is maintained to all sources of water, your own and your neighbors. When receiving permission to develop a site, the architecture department and sanitary supervisory authorities check the layout of the house and utility rooms on all adjacent plots. They check for nearby ponds and other water sources. If there is a minimum setback from all points, permission to build is given.
If there is nothing nearby or construction behind the fence has not begun, or more precisely, permission has not yet been issued, you can maintain a distance in compliance with sanitary standards only from your house and well. It is enough to retreat 1 m from the side border of the site, the fence.
Concrete structure
The garage belongs to the category of ancillary buildings. Sanitary standards allow the installation of a septic tank at a distance of 1 m from it. Unlike sheds, a permanent strip foundation is made for the garage. If there is an inspection pit, experts recommend retreating at least 2 m so that wastewater does not wash away the base of the building and penetrate into the pit and basement.
Is it possible to make a smaller distance from the fence and, in agreement with the neighbor, symmetrically place septic tanks at a distance of 1 m on both sides of the fence? A building permit will have to be issued at the same time. Both owners of the site indicate in a statement of joint agreement and their consent to such deviations from the norms.
Watch the video below on this topic.
Environmental measures
More and more attention in the modern world is paid to nature conservation. The distance of sedimentation tanks from reservoirs according to sanitation standards is increasing, as well as their distance from sources of running water. According to old data, this distance was 8 m. Now, in accordance with the requirements, any storage septic tank, toilet, VOC can only be located at a distance of at least 30 m from the water source. A minimum distance of 15 m between deep wells is also observed, provided that the density and thickness of the soil lying between them guarantees complete water purification.
Permission is issued by the local administration and SES
Before building a fence, its plan must be approved. Fences greater than 1.5 m in height are prohibited. Also, between the plots you can only make a transparent fence that does not shade the garden.
Scheme option
Distance from the septic tank to the border of the neighbors' property
In the village, the installation of home sewerage is carried out mainly during the development of individual housing construction plots. In other cases, for summer living, a toilet such as a closet is installed outside or all wastewater from the house is directed to a cesspool. Since they are not made airtight, they, like compost pits, have completely different, more stringent requirements for disposal according to sanitary standards:
- side and rear fence from the neighboring plot - 4 m;
- from a residential building – 8 m;
- from the edge of the forest – 20 m;
- from the gas pipeline – 5 m;
- from the front boundary of the site – 8 m;
- from the side road – 5 m;
- to the garage foundation – 2 m;
- to barns with livestock and poultry – 1 m.
Scheme of installation of the structure at the dacha
There are several regulatory documents regarding the location of the cesspool. There are some numbers in them that do not match. Each region adheres to its own standards. For example, the distance from the windows of a neighbor’s house is determined to be at least 12 m.
Factors influencing placement
In addition to the above, the distance from various objects, it is worth paying attention to other equally important points on the site:
- type of septic tank selected;
- determination of groundwater depth;
- form and method of installation;
- level of inclination on the ground;
- the nature of the soil of the area.
Groundwater raised the septic tank from the ground
