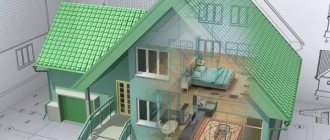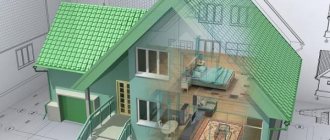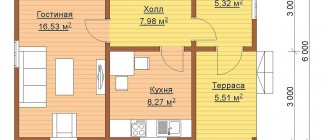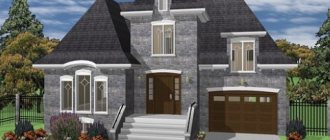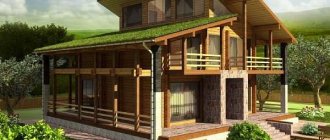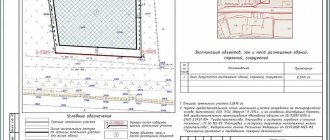City life is hectic and exhausting. Some people have a desire to get closer to nature. Having plunged into a calm, measured life in a dacha or garden plot, someone is thinking about not leaving this place or visiting here more often. However, the state has its own plans, and it will not allow them to be violated. Therefore, if there is a desire to settle in the lap of nature, this can be done, for example, by moving to the countryside. Another thing is, if the choice fell on a dacha or gardening, what then will you have to face?
House on a personal plot
Is a garden house a residential or non-residential premises?
Based on the above, a garden house can be considered both a residential and non-residential building, it all depends on its condition, arrangement and many other factors. Until 2021, the concept of “garden plot” was divided into several others. It was allowed to build both residential and non-residential buildings. And if the building was at one time registered as residential, then after 2021 no amendments are required. The house will automatically receive residential status.
On the other hand, if the house is being built after 2021 or has not previously been registered as residential, it will first have to be given the status of a residential building. Otherwise, you will not be able to register in it.
This is important to know: Contract of sale and purchase of garden and dacha plot: sample of Rosreestr 2021
Differences between buildings on land plots
Of the many sites for construction, two are mainly used:
- lands of populated areas;
- agricultural lands.
In the first case, the form of individual housing construction (IHC) is used. This form allows you to build a residential building. If the second method is used, then from January 2021 all associations, partnerships and similar organizations are divided into two partnerships:
- horticultural non-profit (SNT);
- gardening non-profit (ONT).
Warning. Moreover, capital construction is prohibited in ONT, leaving only SNT.
In the latter you can obtain a building permit:
- garden house;
- cottage houses.
So let’s try to figure out how a garden house differs from a country house? However, let's start with a familiar residential building.
House
By legislative standards, a residential private house can be called a building that has the following distinctive features:
- presence of a foundation;
- building height no more than 20 m;
- the presence of no more than three floors;
- having main and auxiliary premises to meet household and other needs;
- not intended for division into apartments;
- There is an opportunity to build outbuildings and grow crops.
You can register in such a house, and this is already connected with social opportunities. It is being built in a populated area and there are rights to connect electricity, gas, water, heating, sewerage and similar needs. The residents of such a house must be taken care of in relation to raising children (kindergarten, school), traveling to work, obtaining food and other needs of citizens of the country. For construction and purchase and sale, you can use a mortgage and maternity capital.
garden house
After the changes in January 2021, the concepts of garden - various partnerships, partnerships, etc. and dacha - have practically become equal. Although the dacha non-profit partnership (DNP) continues to exist, the rights and requirements do not differ from SNT. Agricultural land is used, on which buildings can be built.
The garden house is a non-residential building. Designed for seasonal use. It can store tools, growing products and people themselves. The look can range from a barn to a very house-like structure.
Country house
A country house is intended for temporary (seasonal) or permanent residence. This is a capital building, intended primarily for finding people. The house has rooms for recreation and other needs, as well as for storing food. There is the possibility of heating in the cold season, electricity. Water and sewer lines may be located inside or outside. There may be a garden and technical buildings on the site. That is, such a building is quite capable of protecting people from bad weather and creating conditions for a full life.
The difference between a residential and non-residential house on a summer cottage
To understand the difference between a residential and non-residential building, you need to consider the requirements that apply to residential buildings located on a garden plot. It is these parameters that distinguish these buildings.
Requirements for a residential building
A residential cottage (house) must meet the following requirements:
- Structural elements and fences must ensure the safety of the property of the owners and must not threaten their lives.
- All main communications must be connected (electricity, water, sewerage, gas, and so on). In some regions where it is not possible to supply, for example, gas or sewerage, this requirement may be partially ignored.
- The temperature inside a residential building in winter should not fall below 18 degrees.
- The air humidity inside the house should not be higher than 60%.
- The plot and the house itself must be registered as private property.
- There should be no encumbrance placed on the house and the plot.
Area of premises of a residential building
In addition to the above, additional requirements are put forward for the area of premises inside the house:
| Room | Recommended area |
| Bedroom | From 7 sq.m. |
| Room | From 12 sq.m. |
| Kitchen | From 6 sq.m. |
| Bathroom | From 1.8 sq.m. |
| Toilet | From 0.96 sq.m. |
At the same time, the ceiling height in above-ground premises must be at least 2.5 meters, and in the basement - at least 2 meters.
Design differences
For a country house, it is very important to ensure a comfortable indoor microclimate during the warm season. Therefore, it is enough to make the enclosing wall structures smaller in thickness with reduced heat-shielding properties.
For example, the walls of a country house can be made of 1...1.5 bricks thick or 200...300 mm thick from aerated concrete without insulation. But at the same time, more attention should be paid to the insulation of the attic floor and attic floor, where excessive overheating of the premises may occur in the summer.
The floors of the dacha can be made uninsulated (on wooden joists or on the ground). Overheating and excessive insolation of premises should be avoided on hot spring and summer days. This can be achieved by:
- use of sun awnings and awnings;
- planting trees and shrubs with a dense crown near the house;
- the use of small opening windows, etc.
Very often, country houses are made quickly assembled, pavilion type. Such houses have low capital capital and durability (service life 30...40 years). I consider this approach justified, since in a summer cottage, the most important thing is often to organize a vacation quickly and at the lowest cost.
What is the best way to register a country house?
If the country house is already registered as a residential building (until 2021) and the only problem is to give it an address (and get the opportunity to obtain permanent registration), then it is enough to contact the local administration and demand that a real address be assigned to this property. Usually this is done on demand.
If the house is not yet residential, you will have to first recognize it as such and only then require an address to be assigned.
Procedure
- Order a technical report. Since a commission is not appointed to inspect the house and the decision is made only on the basis of the documents provided by the applicant, such a conclusion from any qualified expert who has all the necessary licenses is mandatory. The conclusion indicates all the basic information with which the administration can decide whether to consider a given house residential or not.
- Prepare all documents (see sample list below).
- Submission of documents and applications to the MFC (My Documents) or local administration.
- Waiting and receiving a decision.
- Making changes to Rosreestr.
- Request to assign a house address.
Documentation
The main point in the procedure for recognizing a house as residential is contacting the administration or the MFC. To do this you need a certain list of documents:
- Expert opinion regarding the condition of the house.
- Application to the MFC or local administration (filled out on site).
- Passports of all property owners.
- Notarized consent of all property owners to change its status.
- Permission from the guardianship authorities if there are minors among the co-owners.
- Extract from the Unified State Register of Real Estate.
- Technical passport and cadastral passport.
- Legal documents.
Expenses
Despite the fact that the procedure for transferring a garden house to residential status is formally free, in fact you will have to incur some costs associated with the preparation of documentation and subsequent registration of changes:
| Type of expenses | Approximate amount |
| Technical conclusion | From 15 thousand rubles |
| Notarial consent of owners | From 1 thousand rubles for each owner |
| Changes in Rosreestr | 2000 rubles |
| Extract from the Unified State Register of Real Estate | 350 rubles |
| New technical passport | From 10 thousand rubles |
| Document recovery | From 5 thousand rubles |
Deadlines
The timing largely depends on the applicant himself, but there are some points he cannot control:
- Drawing up a technical report: up to 3 weeks (less often, more).
- Receiving a decision from the administration: up to 45 days from the date of submission of all papers.
- Registration of changes in the registry: up to 2 weeks.
FREE CONSULTATIONS are available for you! If you want to solve exactly your problem, then
:
- describe your situation to a lawyer in an online chat;
- write a question in the form below;
The difference between a residential building and a garden building
Our company’s specialists tried to answer the question that is relevant to our citizens: “Should I transfer my suburban housing from non-residential to residential and how to do it?”
Expert opinion
Smirnov Alexander Stanislavovich
Lawyer with 12 years of experience. Specialization: civil law. Member of the Bar Association.
The fact is that since the beginning of this year, after multiple considerations, a new federal bill was adopted and came into force. It affects absolutely all owners of suburban real estate.
In general terms, Law No. 217-FZ of July 29, 2017, considers various aspects of gardening for their own needs by residents on the territory of the Russian Federation.
The changes affected some already established acts of legislation. A number of concepts were also adjusted and defined:
- Now, if you want your country land to be called “Garden Land”, be kind enough to use it for its intended purpose, namely: to spend leisure time and recreation there and to grow crops for yourself and your loved ones. You also have the right to build a garden or residential house, erect a garage or a building for household purposes;
- A “garden house” is now recognized as a building that a tenant uses seasonally to satisfy his household and other needs related to his non-permanent presence in this building.
It turns out that such a class of real estate as summer cottages ceases to exist in principle and now they all move into the class of garden plots.
Let's figure out why it is now allowed to use specific plots of land:
- for gardening;
- for gardening;
- summer cottage plot of land;
- for dacha farming;
- for country house construction.
The territory that meets such needs is recognized as garden land.
Let's figure out what will now happen to your possessions and what category they fall into. First, you need to accurately determine the scope of the registration date.
- For buildings that arose on the territory of a garden plot and were entered into the Unified State Register before 01/01/2019, having a “non-residential” designation and not being a garage or outbuilding - it is established that from January 1, 2021 they will be considered a “garden house”;
- If you registered your building before the specified date as a “residential” or “residential building”, then starting from 2021 these buildings move into the category of “residential buildings”.
What do the existing housing standards of the Russian Federation dated December 29, 2004 N 188-FZ say regarding what is considered a residential building? — A “residential building” is considered to be an individually defined building, consisting of separate rooms, as well as auxiliary premises used by citizens to satisfy household and other needs related to their residence in such a building. The main difference between a residential and a garden house is that it is possible to register in the first, but not in the second!
Residential house and garden house differences
In the case of constructing a residential building on the lands of private household plots, one more significant fact must be taken into account. Despite the fact that such plots do not belong to agricultural lands, they should first of all be used for the production of agricultural products (clause 2 of Article 4 112-FZ) and only then for the construction of a house and other buildings on it. This means that, firstly, failure to use such land for agricultural production may entail liability under Article 8.8 of the Code of Administrative Offenses (CAO; for citizens the fine ranges from 500 to 1 thousand rubles); secondly, after three years of non-use for its intended purpose, the site, after prior notice, can be seized from the owner by selling at public auction (Articles 284 and 286 of the Civil Code of the Russian Federation). While these provisions apply only to plots of agricultural land, and not settlement lands, however, it is necessary to keep in mind that the letter of the law obliges not only to build on a personal plot of land, but also to grow fruits, vegetables, and so on there.
Cottages are being built both outside the city and in its environs. Brick, stone, as well as wood and foam concrete are used in construction. On the ground floor there is a living room and common areas. The second is occupied by the bedrooms of family members. Nearby or on the ground floor there is a garage and a boiler room.
Topic: Differences between a site for construction of a residential building and for gardening
Estate. A characteristic feature of the estate is its purpose - farming, personal farming, gardening, construction and maintenance of a residential building, outbuildings and structures. The estate has always had a complex character. Previously, the components of an estate always included: a park adjacent to the estate, most often of a landscape nature, a greenhouse, buildings for servants, and gardens. Let us turn to Part 1 of Art. 381 of the Civil Code: “A garden as an object of the right of authority 1. A garden is a plot of land with a living building, government housing, ground and underground communications, and rich plantings built on it.”
So, in order for a property to be considered an estate in the sense of the Civil Code, it must have the following features:
1.
Land plot;
2.
Residential building (located on the same land plot);
3.
Household buildings (located on the same land plot);
4.
Ground and underground communications (located on the same land plot);
5.
Perennial plantings (located on the same plot of land).
Now let's take a look at what land plots under perennial plantings are - agricultural lands on which tree or bush-type fruit plants are grown, which bear fruit for a long period (orchards, vineyards, hop gardens, etc.). Therefore, it is incorrect to consider any residential building and land plot underneath it, which belong to one person, as an estate. For example, the Russian Encyclopedic Dictionary, 1878, published by Professor of St. Petersburg University I.I. Berezin, in his definition of the concept of “estate”,
took into account its universality.
According to I.I. Berezina is: “a house with buildings and land belonging to it, located under the building, belonging to a landowner or peasant.
On every estate there are manorial or farmer's and peasant's estates. The first consist of residential or commercial buildings: humen, gardens and vegetable gardens belonging to the owner. The second of the same buildings, vegetable gardens, hemp fields and peasant humens. Estates are usually located either on the banks of rivers or ravines, where ponds can be dammed.” Land plots with intended use (functional purpose) for gardening
and land plots with the intended use (functional purpose)
for the construction and maintenance of a residential building, outbuildings and structures (garden plot)
belong to different categories of land according to their intended purpose.
The first belong to the category of lands with a purpose - agricultural land
, and the second, to the category of land with a purpose -
land for housing and public development
.
Accordingly, there are different legal regimes for such land plots. For example, paragraph 12 of the Law of Ukraine “On Amendments to Certain Laws of Ukraine Regarding the Prevention of Negative Consequences of the Impact of the Global Financial Crisis on the Development of the Agro-Industrial Complex”
states:
“Provide for a ban on the sale of agricultural land until January 1, 2010.”
That is, although land plots for gardening are not subject to the so-called
“moratorium”
provided for in paragraph 15 of the Transitional Provisions of the Land Code, they are subject to paragraph 12 of the above Law, thus, the sale of land plots for gardening is currently prohibited . Or, for example, that land plots for gardening, as well as all agricultural lands, cannot be transferred into the ownership of foreign citizens, stateless persons, foreign legal entities and foreign states (Part 4 of Article 22 of the Land Code). Exceptionally, only by inheritance and in any case within a year, such land plots are subject to alienation from such property entities. But land plots for the construction and maintenance of a residential building, outbuildings and structures that belong to residential and public development lands can only be located within populated areas (Article 38 of the Land Code). There are quite a lot of examples of different legal regimes for the above-mentioned land plots.
Room area
For non-residential and garden houses, the area is not specified, everything is at the discretion of the owner; country houses have a different requirement. It is believed that 30 m2 is enough per person; if a family consists of three people, 120 m2 should be enough.
How tall the building will be depends on the free space, because the more space the house takes up, the less space will be left for plantings and outbuildings. For a private house there are no categorical rules regarding the number of rooms and their area.
It is built for the owners, and they choose their own amenities. In addition to the size of the family, this also includes the composition of individual members.
Recommended room area
However, architects recommend three zones of premises:
Depending on the time of day, certain zones will be used more or less. An approximate table will help determine the number and type of premises.
Daily use of zones
Even at the planning stage, it would be good to think about a separate room for each adult family member. If there are adult family children, the ideal option would be to divide the house into zones with separate exits. Don't forget about the harvest - you need suitable premises. If guests come, where will they be accommodated?
What tax burden awaits owners of both types of real estate?
The calculation of taxes for owners of plots on the territory of SNT meets the rules established by Chapter 32 of the Tax Code of the Russian Federation. The main factor that forms the tax is the value of the object according to the cadastre.
Tax calculations for both categories of garden and residential follow a similar scheme and have no differences. It is possible that rates will differ; as a rule, rates for residential buildings are lower than for non-residential buildings, but the cadastral value of non-residential buildings is lower than that of residential buildings, and this evens out minor differences between these types of property.
Requirements for buildings
For a residential building, the presence of a foundation is mandatory, and it must be calculated in accordance with regulatory documents. The walls are constructed from durable material, the thickness of which must correspond to the climatic zone.
The design must be safe for the life and health of residents, that is, comply with sanitary, fire and other standards. All conditions necessary for a modern person must also be present: heat, water, sewerage and the like.
A country house can only be intended for seasonal residence and recreation. For example, the walls are not insulated, water is available only in the warm season.



