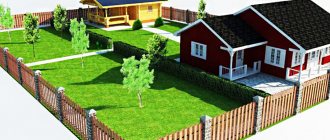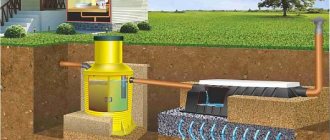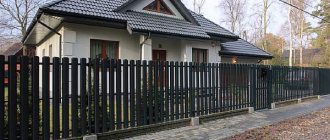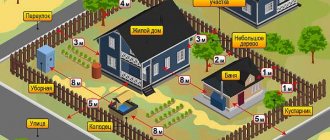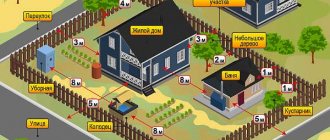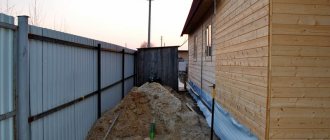For any type of construction on your own site, there are owner rights stipulated by the Land and Civil Codes of the Russian Federation. At what distance from the fence you can build a garage, how many meters you need to retreat from residential buildings - all this is determined by SNiP. Building codes and regulations were developed several decades ago based on existing experience, fire safety rules, building codes and sanitary and hygienic standards.
It happens
Before starting construction, you need to familiarize yourself with the relevant standards SNiP 30-02-97 as amended in 2021 and SP 53.13330.2019. It should be borne in mind that the local administration may adopt other standards. Their nature may depend on climatic conditions.
At what distance does the law allow garages to be built from fences?
Registration of land as private property is an important document, but it does not give the right to build where you want and how you want. When constructing a garage, it is necessary to formalize the construction project at the legislative level, obtaining the consent of the neighbors. This is done if it has to be fit into an already finished building. It is easier to do this at the stage of building a house. In both cases, you need to study the relevant regulatory documents, which detail at what distance from the fence you can build a garage and strictly follow them. Based on the requirements of SNiP, its location along the boundaries of the facade should be as follows:
- at least 1 m from plants;
- 2 m from medium-sized trees;
- 4 m away from tall plants (meaning trees);
- no closer than 1 from buildings for economic purposes;
- 3 from a residential building, 15 from a wooden house.
According to the same document, the garage is considered an outbuilding, so its boundaries in relation to the boundaries of the fence should be at a distance of 1 meter. The diagram below shows the intervals at which all outbuildings should be erected.
Basic rules governing the placement of buildings relative to each other Source doka-metal.ru
See also: Catalog of companies that specialize in the construction of fences and fences.
Additional SNiP requirements include:
- Distance from the entrance to the yard. Driving through the territory should not be turning.
- Groundwater level. The owner who is building a garage with a cellar or inspection pit should know this parameter.
- Relief. The building site must be located on a hill and be insured against the drainage of melt water and precipitation.
- Built-in garage type. If such a project is chosen, then living rooms should not be located above this building. It is allowed to place a library, a study and other premises above the garage in which a person is located temporarily and not permanently.
- Distance from neighbors. This gap should be of such a size that the garage structure does not shade the neighbor’s house during the day. Drains must be placed strictly towards your own site. The permissible distance from the neighbors’ house is 6 m.
Some deviations from these standards are possible, but they will definitely need to be approved by the relevant authorities.
Distances between buildings on the same and adjacent sites Source doka-metal.ru
Advice! To save the size of the site, you can install not traditional (swing) gates, but roller or sectional ones. It is very important not to violate the integrity and harmony of the architectural ensemble.
Normative base
SNiP and SP regulate the requirements and rules for construction on a land plot. In addition, to register a finished building, the owner must obtain the appropriate permit. But in some situations permission is not needed:
- In case the owner does not hope to receive any profit.
- Construction is carried out on land that is intended for housing construction, SNT and dachas.
- The garage has no foundation. That is, its design does not provide for its presence.
If none of these requirements meets, then it is necessary to provide the following documents to local authorities:
- A statement with detailed information and a description of the essence of the request.
- Proof of ownership.
- A copy of the passport of the person who has the rights to own housing.
- Topographic reference to the area.
- Information on the property valuation carried out by the Bureau of Technical Inventory.
- Cadastral plan. Moreover, it is necessary to provide it not only for the building, but also for the adjacent area.
- A diagram describing how communications are arranged in a private area.
- A document that describes the details of a garage project.
After the package of papers is accepted, the applicant receives a receipt. Next, within 10 days you will be informed about what decision was made. If it is positive, then the person receives permission to build a garage. However, in some cases this process may take longer.
If the decision is negative, then all these papers are returned with the right to send them again to the same supervisory authority after all the required amendments have been made. Also, if the owner of the site does not agree with the decision of the authorities, there is always the opportunity to go to court so that he can make a final verdict.
Choosing a site for development
You don’t have to decide at what distance from the fence you can build a garage in a private house if the land plot is of impressive size, there are no low areas on it, and there is no immediate proximity to general communications. Recommendations for placing the garage in this case will be something like this:
- it can be built near the road or with an entrance from it;
- build as a separate building not far from the fence;
- as an extension to a utility block or residential building.
The distance in relation to the fence, in any of the selected options, must comply with SNiP standards.
If the size of the plot allows, then there will be no special restrictions on the placement of the garage Source kkp.ru.net
Important clarification! If the total area of the land plot is 6-12 acres, then 30% is allowed to be allocated for the garage. Therefore, in this case, it makes more sense to place it as an extension.
Red lines and placement relative to them
Red lines indicate existing or proposed boundaries of public areas and separate public land from private land. Red lines include the boundaries of territories where various communications are laid (electricity, water supply, sewerage), the boundaries of areas where roads and railways pass.
The red lines are reflected in the master plan of the settlement and the territory development project. Standards for the location of objects relative to red lines have been established so that communications, roads, and so on always have free access.
Any private building on your site must be at least 5 m from the red line. It can pass either along the border of the site or be at some distance from it. If the distance to the red line is less than required, the building may be demolished by court decision. The garage can be located differently, for example, so that it itself or the shed is adjacent to the fence on the side of the roadway, by agreeing on this issue with the board.
How to behave correctly with neighbors without violating their rights
If there are no buildings on the neighboring site, then it is enough to follow the requirements of SNiP when choosing a site, retreating the required 1 m from the fence.
It is easier and simpler for those who first received approval for construction to choose a place. It will be more difficult for the second and third who come next to resolve this issue. Here it will be necessary to calculate the gap, taking into account fire safety requirements and so on.
If it is necessary to violate the intermediate distance in relation to neighboring buildings, then it will be necessary to negotiate with their owners, concluding an agreement accordingly. In this document, it is necessary to indicate how many meters from the garage to the fence there actually are (but not closer than 1 m). The agreement is signed and certified by a notary. If the owner of the neighboring plot changes, the agreement becomes invalid. You will have to enter into a new agreement with the new neighbor in the same manner.
It is necessary to choose not a house, but neighbors - the saying does not lose its relevance Source spb-dacha.ru
About garage sizes
The dimensions of the building are determined by the number of vehicles and their sizes. Since the allotment area is not that large, they try to minimize the size of the garages:
- There should be at least 50 cm of free space behind and in front of a parked vehicle. This means that the minimum length of the building is equal to the sum of the length of the car and 1 m.
- The width includes the width of the car plus 90–100 cm on each side for the doors to open freely.
- There is at least 50 cm between the ceiling and the roof of the car, that is, the value is equal to the sum of the height of the car and 50 cm.
Often in the garage you need to provide space for bicycles, mopeds, and hoverboards. If a motorcycle is also placed in the box, the width of the garage increases noticeably.
Fencing requirements
If you have to build a fence, then there will be your own requirements that you will have to comply with. If a house and outbuildings are built once and for life, then sooner or later the fence will have to be updated, if it is not monolithic or made of brick. The standards for fencing here are:
- Non-adjacent hedges should be no higher than 2 m.
- The transparency of the fence should be 50%.
- The adjacent fence should have a height of no higher than 1.75 m with the same transparency.
- The material from which the fence is made should not overheat the air from the neighboring area. Here it is important to completely abandon metal siding.
- It is not recommended to build a fence from hollow bricks. It is hygroscopic and will absorb moisture over time, which means it will be soggy. This may be the cause of complaints from neighbors.
These requirements are advisory; no one can legally prohibit the construction of fences higher than 2m. But if the relevant authorities receive a complaint from neighbors that a fence that is too high and solid has caused a strong draft and interferes with the movement of air flows, then the owner may be legally required to reduce its height.
The height of the fence can sometimes also become the subject of disputes between neighbors Source beton-house.com
In any case, if you plan to build a high fence, it is advisable to coordinate this decision with the local administration. This can serve as good insurance against unpleasant situations.
Some subtleties of the issue
Is it possible to build a car garage on an area bordering a road?
The requirements should not be violated. A car garage built on the border with the roadway may cause disputes from neighbors. They can prove that the structure would prevent a fire truck from turning around to approach them. The court will order the dismantling of such a building.
This is interesting: Settlement agreement on the boundaries of a land plot
Possibility of erecting a box on the border with the alley
According to the Code of Rules 42.13330.2011, any auxiliary outbuilding (including a car garage) located in the local area must be located from the border of the site, maintaining a distance of 1 meter. The joint venture allows outbuildings on neighboring territory only with the consent of the neighbors. Otherwise, the court will make a decision to demolish the building if the owner does not move it 1 meter from the border of the UZ.
If the owner of a nearby house has violated the requirement, they file a statement with the fire department outlining their claims. Be sure to make a reference to the Federal Law “Technical Regulations on Fire Safety Requirements” No. 123 of July 22, 2008.
What to do if you need to reduce the distance from the garage to the wooden building
According to SNiP requirements, the gap from a permanent wooden house to a garage should be 15 meters. You can maintain 6 m if the following requirements are met:
- build and equip a fire shield, placing it near the garage;
In some cases, a more practical solution would be a mobile fire shield on wheels Source plamyanet.ru
- keep the fire extinguisher separately in the garage itself;
- arrange the electrical cable in accordance with PTEEP;
- do not equip the garage with a heating system;
- wrap all electrical cables in a metal sleeve;
- install fuses on the meter;
- protect lighting fixtures with shades;
- conduct the electrical wiring so that it passes through the meter located in the house.
Litigation
Clarification of relations between neighbors in the courts is an extreme measure used in cases where it is impossible to find mutual understanding. But if it is not possible to dispose of your land to build a garage due to unfounded claims, then there are no other ways to prove your case.
To consider the case in court, the plaintiff prepares and submits a statement of claim accompanied by title documents of a housing nature. Their list duplicates the necessary papers for approval of the project by the administration architects.
The plaintiff also sets out the circumstances and subject of the illegal claims, methods and means of preventing the realization of rights. The statement of claim is supplemented with evidence in the case in the form of photographs and video materials.
Before preparing a statement of claim, you should make sure that there are no violations on the part of the plaintiff, and that the norms for distances from residential and auxiliary premises are met. Otherwise, it will not be possible to count on a positive decision.
