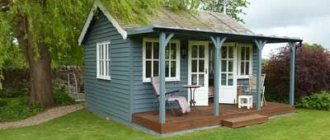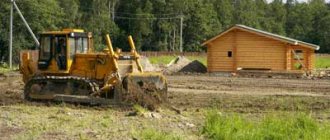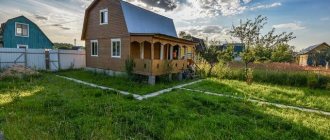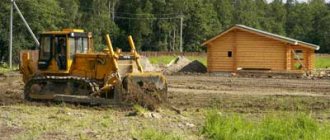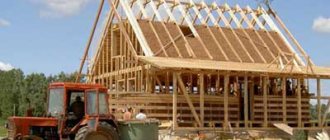Happy owners of garden plots located in picturesque areas often decide to build a residential or garden house on their land.
Some people need a place to relax while gardening, others dream of a cottage where it will be comfortable to stay all year round.
how legal such construction is and what difficulties may be encountered.
Legal norms for the use of garden land
In accordance with the modern classification, there are 2 types of permitted use of land related to gardening:
- Type 1.5 involves conducting activities for the industrial cultivation of perennial crops.
- Type 13.2, in addition to agricultural activities, allows the construction of outbuildings and a garden house on the site.
Thus, only owners of plots with VRI 13.2 “Gardening” .
The category of land is also important: it is better if the plot is located on the territory of populated areas.
Additional information on garden plots located within the boundaries of populated areas can be obtained here.
If the category of land on the gardening plot is agricultural, then it will be very difficult to register there; only a garden house for recreation is allowed to be built there.
Detailed information can be found in the feature article.
List of required documents
The procedure for registering ownership of a dacha building involves registration at the Cadastral Chamber and entering information into a unified register.
Package of required documents:
- 1. Identity card.
- 2. A document confirming the owner’s rights to the territory.
- 3. Cadastral plan of the established form.
- 4. Plan created by the cadastral service.
- 5. Check and receipt confirming payment of the state fee.
All collected documents must be submitted to the Unified State Register of Real Estate, sent through the public services portal, or given to MFC specialists. Title papers must be obtained upon completion.
Differences in the construction of a building for permanent and seasonal residence
The set of rules SNiP 30-02-97*, regulating garden buildings, highlights the difference between a garden and a residential building, in the possibility of registering residence in the latter.
Garden
Let's take a closer look at the features of a garden house:
- Is a residential property used for recreation
- Living inside it is temporary
- Such a residential building cannot be divided into separate apartments
- Construction is possible without obtaining a permit
A garden house can be considered suitable for living if the following are met:
- fire safety requirements,
- building codes and regulations (intact floors and walls, reliable foundation, protection from melt water),
- sanitary requirements (sufficient insolation, the presence of thermal insulation of walls to maintain optimal temperature inside the building),
- provision of engineering infrastructure (heating, lighting, water supply, sewerage, ventilation).
Residential
A residential building can be used as a permanent residence . Registration is permitted there.
When starting construction, it is necessary to clearly determine whether the building will later be designated as residential. Since the cost of refurbishment of a summer house practically corresponds to the construction of a new residential property.
There are currently several problems:
- many garden plots are not used for their intended purpose,
- owners do not develop plots due to the great difficulties with subsequent registration.
To solve them, Law No. 217-FZ was developed, which expands the concept of a garden plot and prescribes the possibility of building a garden or residential building on it.
At the same time, there are no restrictions on the category of land.
The law comes into force on January 1, 2019, after which unregistered seasonal country houses are also recognized as garden houses .
Re-registration of documents for constructed objects is carried out at the request of the owner.
The VRIs covered by the law include 13.2 and 13.3. Thus, owners of plots with such permitted use can construct garden and residential buildings.
Bringing the old VRI to the current classification is carried out at the initiative of the owner, but is not mandatory.
Is it possible to get a registration?
Current law No. 66-FZ does not provide for temporary or permanent registration in a garden house . However, the decision of the Constitutional Court changed the current situation and made it possible to register through the court.
If registration is necessary, the owner can act in one of two ways:
- Convert a non-residential property to a residential one by contacting the authorized body of the local administration. A redevelopment project will be required, agreed upon by several authorities.
- Recognize the garden house as residential, suitable for living, in court. After a positive decision, registration is possible.
The most popular method is a court decision ; it requires less financial costs and time.
For a property to be recognized as residential, it must comply with all
- sanitary,
- construction,
- firefighters
standards.
If the garden house is the only available place for permanent residence, the likelihood of a positive court decision increases.
The package of documents attached to the claim for filing a lawsuit includes:
- The conclusion of an expert organization on the compliance of the object with SNiPs, issued on the basis of title documents and a technical passport.
- Conclusion of the SES on the compliance of the facility with sanitary standards. If the authority does not issue the required certificate, it can be replaced with a similar expert opinion.
- Conclusion of OGPN on compliance with fire safety standards or a similar conclusion of a third-party organization.
- A document confirming the actual residence of a citizen in a garden house, for example, a certificate from the chairman of the SNT.
After a positive court decision is made, you must obtain a mailing address . To do this, contact the local administration.
If the plot is located within the boundaries of a populated area, then assigning an address does not cause difficulties. If the plot is located at a short distance, the owner can initiate its inclusion within the boundaries of the locality. This decision is made at the local leadership level.
It is also possible to obtain an address without including the plot of land in the boundaries of the settlement, but the procedure is more complicated. The postal address of such houses will coincide with the address of the site on which it is located.
After assigning a postal address, the owner initiates cadastral changes and receives a new technical passport for the garden house as a residential property.
Step-by-step instruction
The universal algorithm for privatization and registration of a dacha building is as follows:
- Order the services of specialists to carry out cadastral work from the technical inventory bureau.
- Preparation of a technical plan in electronic form with a confirmed electronic signature of the performing engineer of the cadastral service.
- Obtaining a passport after assessing the building.
- Payment for registration services with transfer of funds to the state treasury. Details for the transfer are issued at the MFC or the Cadastral Chamber.
- Submitting a package of documents to a branch of Rosreestr, on the public services portal or to the MFC.
- Order from the Unified State Register of State Registers an extract of an approved sample confirming the registration of the object and the owner.
You can conveniently and quickly register garden houses by submitting collective applications and documents on behalf of the chairman of the dacha community.
Permission to build a residential building
A special document that allows the developer to carry out reconstruction and construction of permanent buildings is called a building permit.
Based on the Town Planning Code of the Russian Federation (subclause 1, clause 17), it is not required for construction on garden plots.
In order to avoid problems with neighbors during the construction of objects, it is necessary to take into account the rules for the location of buildings from borders, roads, and other objects according to SNiPs.
If it is planned to build an object, subsequently registered as an individual residential property, then the owner can obtain permission in a simplified manner in accordance with the Town Planning Code of the Russian Federation (Part 9, Article 51).
To do this, he needs to contact the body authorized in the field of urban planning and submit the following documents:
- of a legal nature,
- urban plan,
- plot layout diagram with the designated location of the facility under construction.
The obtained permission will be submitted to the court.
Registration deadlines
The regulatory document Federal Law No. 218 specifies the time frame during which the registration procedure for country houses is carried out. They amount to 10 days when registering and registering the owner’s rights.
Average statistical periods for the design of garden buildings:
- in the BTI authorities - up to 15 days;
- in the Unified State Register of Real Estate – up to 10 days;
- in architectural management – up to 1 month.
As soon as the building is legally documented and a certificate of owner is issued, the house can be assigned an address.
Advantages and disadvantages
When deciding to start building your garden plot, it is important to understand all its pros and cons, and not act under the influence of a trend for your own country houses.
It is important to weigh the pros and cons, especially if you have no previous experience of living in a private home and caring for it.
What benefits does the owner receive when building a house on garden land:
- The plot is already owned or is much cheaper than for individual housing construction.
- Low payments for the use of utility infrastructure.
- No noisy neighbors or freeways outside your windows.
- Your own home is built in accordance with personal concepts of beauty, including exterior and interior decoration. Compliance with building codes is mandatory.
- The progress and speed of construction depends on your desire and financial capabilities.
- Favorable environmental conditions: clean air, water, land, natural sounds of wildlife around.
What are the main disadvantages of living on a garden plot:
- Building a house that meets all requirements and standards is expensive.
- SNT members pay considerable annual fees, which go towards maintaining infrastructure facilities.
- Low transport accessibility. Public transport outside the city runs on schedule, with large intervals. This leads to the need for each family member to have their own car.
- The infrastructure is poorly developed. Troubleshooting (broken wires, broken water tower) takes a lot of time.
- The peculiarities of the winter climate with heavy snow drifts impose restrictions on physical activity.
- Maintaining your home during the cold winter months requires significant effort.
- Registration in a garden house is possible only through the court.
- The arrangement of social and transport infrastructure, even for garden villages located within the boundaries of a populated area, is carried out at the expense of the owner-gardeners. The new law No. 217-FZ provides for co-financing programs for such expenses, but it is not yet known whether there will be funds for them in the regional budgets.
In some cases, the owner may initiate changes to the VRI of his plot. More details about the procedure can be found in a special article.
Read more about the main differences between garden land and individual housing construction in a separate article.
Why is it important to know the procedure?
The image of a house appears in the minds of the owners of the site, but often few people know how to apply this image in practice. I would like to immediately have a finished house, move into it and live there, but in reality construction drags on for years, decades, especially if you don’t know the stages of housing construction.
Why is it so important to know all the steps to build a house on the site:
- This will help prevent mistakes during construction. It doesn’t matter whether the house will be built on its own or a contractor will be invited, the owner must be aware of the work taking place. There are also construction companies that sell a lot of services to the client, but the client himself does not know whether their proposals are correct. Therefore, before you take on the construction of a new building, it is better to find out what stages and in what sequence are performed for this.
- This will help save money. Overspending on construction materials is one of the main problems when allocating a budget. If you don’t calculate in advance how much the house will cost, and don’t think through the amount of materials, you’ll have to constantly spend more. Construction is already associated with regular expenses, but if the owner has an estimate, it will be easier to save money.
- This will help avoid problems with the law. It is known that all residential buildings must be built in accordance with SNiP. This set of rules allows you to avoid emergency situations during construction and during operation. When registering a house, if it is built according to all standards, there will be no questions from the legislative bodies.
Knowing the stages of constructing a residential building provides many advantages. The owner can easily realize all his plans for future housing if he is informed during the construction process.
Process step by step
There are the following stages of building a house:
- G
geological and geodetic checks; - preparation of an architectural project;
- preparation of construction project and estimate;
- laying and installation of communications on the site;
- installation of a foundation for a house;
- construction of walls, partitions and ceilings;
- roofing work;
- installation of doors and windows;
- insulation and finishing of facades;
- installation of utilities inside the house;
- Finishing work.
Any construction begins with a search for a site, but if it is already owned, it is important to check all documents for their compliance with the law. To do this, contact a notary and the BTI.
When the documentation is ready, geological work is carried out on the site:
- take soil samples;
- determine the level of groundwater and the level of soil freezing in the region.
Geological work is necessary in order to choose what type of foundation is suitable for building a house.
Next, they develop architectural and construction projects - you can do this yourself or contact specialized companies. After this, estimate documentation must be prepared - this will give an idea of the possible costs.
The next stage will be the installation and installation of communications on the site. During construction, power tools are often used, so electricity must be supplied, as well as water. If there is a gas pipe nearby, then gas must also be piped to the site.
Next, choose the type of foundation and build it . Then they are engaged in arranging walls, floors, ceilings, and partitions. They make a roof, install windows and doors, and insulate the facades if necessary. At the final stages, communications are brought into the house and interior decoration is carried out.
