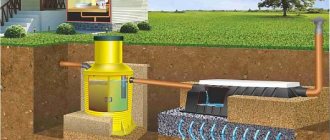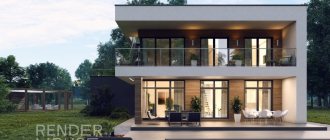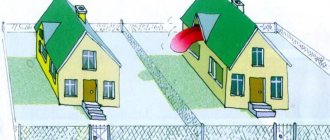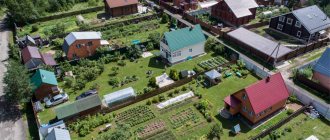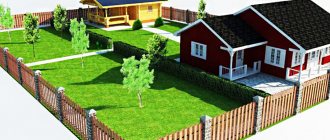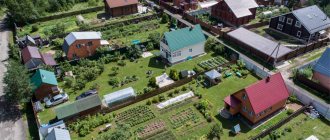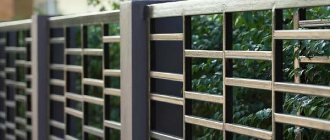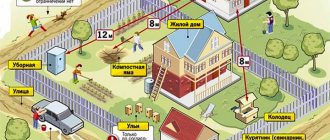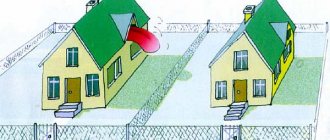Back in Soviet times, there were standards determining the distance between residential buildings. The construction of facilities today is regulated by the rules defined by SNiP (building codes and regulations). These rules are approved by the government and are necessary, first of all, for engineers and designers. Failure to comply with at least one of the standards entails a ban on the construction of the structure. Any legislative acts affect each of us. Therefore, sooner or later some private individual will directly face their demands. In this case, such a need arises when building your own home.
What distance should be between multi-storey buildings?
Design institutes and house-building factories take distances between all industrial, public and residential buildings at the design stage of the structure. To select distances, SNiP 2.07.01-89 “Planning and development of urban and rural settlements”, as well as SP 52.13330 section 15 “Fire requirements” are used.
According to the town planning code of the Russian Federation, residential buildings with a height of 2-3 floors are not allowed to be located closer than 15 m, buildings with a height of more than 4 floors must be located at a distance of at least 20 m. On the long sides, the minimum distance between houses must be at least 10 m.
Fire safety in multi-storey buildings
Fire safety of multi-storey buildings is achieved not only through the location of houses at a safe distance, but also through the use of modern fire extinguishing equipment and planning solutions. Evacuation and fire safety requirements for multi-storey buildings are divided into three groups: buildings with a height of 6-9 floors, from 10 to 16 and buildings with a height of more than 16 floors.
The weakest safety requirements are imposed on buildings with a height of 6-9 floors, this is due to the length of fire escapes. In this regard, in small towns it is not uncommon for buildings to consist of nine-story buildings. Such houses are the easiest to evacuate in case of fire. As a rule, there are no smoke exhaust devices, and staircases are installed inside the house, made exclusively from fireproof materials.
In houses with a height of more than 5 floors, an additional rescue ladder is installed. Such stairs are made vertical and placed in apartment balconies.
In houses with a height of more than 10 floors, open or semi-open stairs are installed; such stairs are often built outside the house in the form of loggias. Smoke removal ventilation made of non-combustible materials is also installed in elevators and internal cages.
It is worth noting that the number of external staircases in new houses is increasingly being reduced in comparison with Soviet housing construction. External stairs are very convenient to use during evacuation, but during normal operation of the house it is much more practical to use internal structures. The reduction in the number of outdoor structures is due to complaints from residents of houses about the possibility of unauthorized persons entering the territory of the house and the danger of using such stairs in winter. Now when designing a ten-story building, no more than 1-2 stairs are provided.
Technical requirements for enclosing structures
The construction of fences is not strictly regulated by building regulations. However, some technical requirements may apply to enclosing structures:
- The height of the fence between two adjacent areas should be 150 cm.
- To avoid shading the area, the fence should not have a solid structure.
- Consumables for the construction of external and internal fencing can be selected at the discretion of the site owner.
- External enclosing structures whose height exceeds 2 meters must be approved by the relevant authorities.
- If the fence is erected along a traffic intersection and reaches a height of more than 1 meter, it requires additional approval from the architectural bureau. The same rule applies to corner plots of land.
Construction standards and rules that relate to the construction of fences and enclosing structures in most cases are only advisory in nature.
But there are still some rules that experienced experts advise to follow:
- the height of the fence between sections should be no more than one and a half meters;
- in order not to unnecessarily darken the surrounding areas, the fence should not be continuous;
- the material for the manufacture of external fences is not established by standards and can be chosen at will;
- external fencing with a height of more than two meters must be approved by the architectural service;
- if the fence is built along the highway and exceeds one meter, then it requires approval in any case. This rule also applies to corner areas, since they have the maximum length of the fence.
The process of building a small fence
Types of fencing
In order to mark the boundaries of your territory and protect it from strangers, you can use a wide variety of types of fences.
The most common are the following:
Shield fences. They are assembled from panels in which the boards can be arranged both vertically and horizontally. Fences made from vertical panels are considered more durable, but at the same time their price is higher;
- Palisade Today it is practically not used, since in itself it is not durable;
- Trellis. It is made from thin wooden slats that are connected together into square cells. This type of fence belongs to decorative fences;
- Chain-link fence. It is practical, has good strength, but does not have an aesthetic appearance.
Photos of decorative trellises
Height of the fence between houses
Many people want to close their property with a high fence so that no one can spy on what is happening on the territory of the house, and also limit the possibility of uninvited guests entering. However, based on the rules of SNiP, the fence of the site must have a certain height, this is due to fire safety standards. If a fire occurs, the fire can spread to the fence, and this, in turn, will increase its spread and make it difficult to quickly leave the flammable area.
Depending on the region, the height of the fence may vary; federal standards set the height between buildings at 1.5 m. In remote regions, it is allowed to build a fence between houses up to 2.2 m. Due to these differences, you need to focus on the standards of the territory where the development takes place.
Also, the fence between areas should transmit light well. The ideal choice would be a metal picket fence or chain-link mesh. A solid fence can be erected on a site only with the permission of all neighbors next to whom the house is located.
Without the permission of neighbors, it is only allowed to build fences up to 0.75 m high. The law does not prohibit building a structure over such a fence to a height of 1.5-2.2 m, the only condition is that a structure higher than 0.75 m must transmit light.
Sanitary standards
Sanitary standards establish the distances at which buildings for various purposes should be located.
The minimum distance from the house to the fence must exceed 3 m. The measurement is taken from the base of the first floor; if the length of the roof is 0.5 m further than the base, then the distance must be calculated from the point at which the roof overhang ends.
The roof slope of a new house should fall towards its own site, and not towards the neighbor’s house. The distance between small structures and the fence must be at least 1 m.
Livestock pens, chicken coops, barns must be located at a distance of at least 4 m from the fence. This is done to prevent neighbors from smelling livestock.
Sanitary requirements establish the permitted distance for planting vegetation relative to the fence. Trees of medium height are allowed to be placed at a distance of 2 m, large trees - from 4 m, and berry and ordinary bushes - at a distance of at least 1 m.
The bathhouse should be located at a distance of at least 5-8 meters from the house and 1 meter from the fence. An outdoor toilet is allowed to be installed at a distance of at least 15 meters from the fence; this distance is provided so that neighbors do not smell of feces.
There must be at least 1 m of free space between the garage and the fence.
Priority of the first developer
The priority of the first developer means the absence of any objects or buildings on the neighboring site. In this case, it is allowed to locate a residential building closer to the border of the site than under normal circumstances.
It is permissible to retreat only 1 m and build a house or garage.
If the neighbors used the right of the first developer, then there should be a distance of 6 m from the windows of the house to yours, otherwise they will not be able to legitimize and officially obtain permission to operate the house in the municipality.
Compliance with the law is a guarantee of a quiet life, absence of disagreements with neighbors, safe and comfortable living conditions for all parties.
Fire safety in private homes
Mandatory distances separating houses are called fire breaks. The distances at which it is allowed to build houses are set so that the fire does not spread from one house to another, as well as for the passage of special vehicles. equipment if necessary.
The norms for distances between houses are regulated by SNiP 2.07.01-89. According to the standards, the designs of private houses are divided into 3 groups:
- Stone, concrete, non-combustible materials.
- Stone or concrete buildings with wooden roofs and fire-resistant materials.
- Wooden buildings made of slow-burning and combustible materials.
Minimum fire distances are established based on the table:
| Stone, concrete and other non-combustible materials | Stone, concrete with wooden floors protected by fire-resistant materials | Wooden enclosing structures made of fire-resistant and combustible materials. | |
| Stone, concrete and other fireproof materials | 6 | 6 | 10 |
| Stone, concrete with wooden floors and fire-resistant materials | 8 | 8 | 10 |
| Wooden enclosing structures made of low-flammability and combustible materials | 10 | 10 | 15 |
How to correctly measure the distance between buildings
Before you learn the norms of the relevant documents, you need to understand the correct measurement of the sections between buildings and buildings. The subtleties of this procedure are regulated by clause 6.7 of SP 53.13330.2011.
The distance from one building to another, or from a building to the border of an adjacent plot, is measured from the base if any part of it protrudes above the surface of the ground. In the case of a strong deepening of the base, all measurements are taken from the wall of the building.
Important! Measurements from the walls can only be taken if there are no excessively (more than 50 cm) protruding parts of the building. For example, if the roof overhang is too long, you should measure the distance not from the wall of the house, but from the vertical projection of the canopy.
Another important point: if a house with a sloping roof is being built at a distance of less than one meter from a neighboring plot, then it is necessary to design a high-quality drainage of rainwater so that it does not fall on the neighbors’ land, but this will be discussed in more detail later in the article.
Composition of the master plan
The master plan includes:
- images of all buildings on the site, the distance from the house to the fence, indication of the locations of gas, water and electrical networks;
- geodetic data on the construction area;
- a schematic representation of the landscaping of the site: paths, play areas, gazebos, etc. should be described and shown;
- location of shrubs, trees and vegetable gardens.
The master plan, in addition to the graphic part, must have design documentation. For water, gas and electricity networks, separate detailed documentation should be developed describing the selected network elements. It is also necessary to zone the territory of the house.
Zoning of the territory of a summer cottage
Residential buildings are allowed to be built on plots with an area of more than 6 acres. For the most correct and efficient location of buildings on a site, the method of zoning the territory is used. Before starting the process, it is worth determining which zones will be present on the site and what role they will play.
For example, if the well is located at a sufficient distance from the house, you will have to travel long distances every time you need to draw water. The same statement is true for livestock pens.
But do not forget that placing all structures nearby is strictly prohibited. To study the norms of distances between houses and objects, you should use SNiP 30-102-99, as well as SNiP 30-02-97.
Minimum distance from the house to other objects during construction
At the design stage, we must not forget about the standards developed specifically for private construction. Compliance with these rules will help not only build your home safe and comfortable, but also maintain peace with your neighbors.
Dear readers! Our articles talk about typical ways to resolve legal issues, but each case is unique.
If you want to find out how to solve your particular problem, please use the online consultant form on the right or call. It's fast and free!
With the so-called two-row buildings are allowed to build two buildings side by side. This planning technique is called blocking. The same situation applies to the division of a single building by a plot boundary (when “one house – two owners”).
How are its dimensions calculated according to SNIP?
According to the generally accepted standard, the area of the local area is calculated based on the formula : Ster=Szh*Un, where Ster is the area of the local area, Szh is the total area of all residential premises of the house, and Un is the specific value of the land share. All standards for the local area of an apartment building are reflected in SNIP, that is, from the rules for regulating construction. The size of the yard of a multi-apartment residential building depends on many factors - the number of floors in the building, the number of apartments and other factors, as well as on the year in which the building was put into operation.
Read about how many meters from the house and the fence the adjacent territory of an apartment building is considered, how the size and area are determined.
All of the above objects must be located within the local area.
Standards for country houses
If your site is located in gardening, buildings must be planned in accordance with SNiP 30-02-97 . According to the rules, a building in a dacha should not be closer than 15 meters to the forest planting.
As for the distances to the border with neighbors, the standards given above apply. That is, the distance from the fence with neighbors to the country house should be at least 3 meters . But there are also requirements for the fence between sections - it should not be higher than one and a half meters, and the fence should be mesh or lattice .
SNiP is not a normative act, therefore the legislation does not provide for any liability for its violation . However, it's not that simple. The fact is that your actions should not violate the interests of your neighbors, especially in terms of the use of housing.
Zones that can be placed on the site
Recreation area. An area where a children's playground, gazebo, and playing field will be located. This area should not be near flammable materials.
Outbuildings. It is best to place them side by side for ease of use. In this area it is worth placing chicken coops, livestock pens, outdoor toilets, and sheds.
Local area. Here you should place a house, a garage, a well and all the outbuildings that will be necessary for people to live in.
Correct zoning of the territory will ensure the most favorable, and most importantly, safe residence for people near the house. For example, if the toilet is located too close to the house, an unpleasant odor will constantly be felt, and the location of buildings close to the barbecue increases the chance of a fire.
