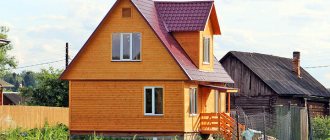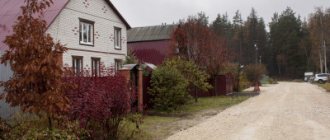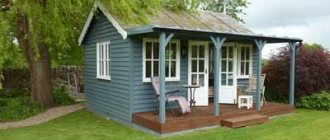How to convert a garden house into a residential one
It is necessary to submit an application to the local government authorities, to which a conclusion on the inspection of the house must be attached.
The conclusion is prepared by a legal entity or individual entrepreneur who is a member of a self-regulatory organization for engineering surveys. For example, BTI enterprises throughout the country.
What should be in the conclusion? It describes the site and the house itself, which must meet the basic requirements for a residential building. The decision to recognize a house as residential is made by the local administration, which has jurisdiction over the territory of the gardening or dacha community.
A residential building is a residential building or non-residential building
Federal Law No. 4218-1 of December 24, 1992 “On the Fundamentals of Federal Housing Policy” gave citizens the right to re-register them as residential buildings with private plots on the right of private ownership, in the manner established by law (Part 3 of Article 9 of the mentioned Law).
For some citizens, the new declaration form has given rise to the erroneous idea that simply by filling out a declaration (by checking a box) one can legitimize a residential building built on a garden plot. The procedure for recognizing a residential building as suitable for permanent residence is the responsibility of the authorities of the constituent entities of the Federation.
What is the difference between a garden house and a residential one?
A garden house is essentially a non-permanent building intended for temporary residence. Now, as Bednyagin explained, in the Unified State Register of Real Estate, garden houses are designated as “a residential building with a non-residential purpose.” But soon all of them will automatically be renamed “garden houses”.
Dachas higher than three floors cannot be built, but underground floors can be built
A residential building is a separate building that has three above-ground floors. Its height can be no more than 20 meters. A residential building must consist of rooms and auxiliary premises and cannot be divided into separate apartments. The enclosing structures of the house must have heat-insulating properties that allow living in it all year round. In other words, the walls should not be made of plywood or cardboard, but, for example, logs or bricks. The house must be equipped with engineering systems. This includes water supply, sewerage, electricity, heating. Also, a residential building must meet the requirements of insolation and ventilation, that is, the people living in it must be warm, light and comfortable.
Cottage. Basic moments
Since for many citizens such a definition as a private house is more familiar, regardless of what we are actually talking about, we should consider in more detail the term cottage. Its main feature is the external finishing made of natural materials, for example, stone or wood. Even though such real estate is usually not located within the city, you can find it there too, there is no prohibition for this.
Most owners prefer to have a permanent frame made of aerated concrete under the exterior finishing - durable and cheaper than brick. In addition, this material allows construction to be completed much faster. However, ordinary brick, wood, and foam blocks can also be used, as the owner wishes.
According to the internal layout, a cottage has two or one and a half floors; on the ground floor it has a living room, a kitchen, sanitary facilities and sometimes a boiler room, if it is not built separately. On the second floor there is one or more bedrooms. Additional extensions to the cottage are quite a common sight. These are all kinds of utility rooms, a garage. In essence, this is a country house that has all the amenities for permanent residence.
Do not build higher than three
Bednyagin drew attention to the fact that when building new country houses (whether buildings in holiday villages or on lands allocated for individual housing construction), it will no longer be possible to build a dacha of 4-5 or more floors.
Bednyagin clarifies that many people mistakenly think that if the Town Planning Code now specifies the maximum height of a residential building at 20 meters, then it is possible to build at least 6 or 7 floors (at the rate of three meters for each floor). “The height of a floor can be five to six meters, but the above-ground floors themselves cannot be more than three. At the same time, the developer can lay several more floors underground,” he clarifies.
We are talking only about real estate under construction and planned for construction. If the house is already standing and registered as a property, no one will force you to demolish the extra floors.
A residential building must consist of rooms and auxiliary premises and cannot be divided into separate apartments. Photo: Sergey Mikheev/RG
The main differences between the construction of a private country house and a summer house
Defining the concepts of permanent and temporary residence is necessary to accurately establish the purpose of building new housing. After all, many of the nuances of concluding contract agreements with companies for the construction of country houses will depend on the intended purpose of home ownership.
Selection of territory for construction
When planning the construction of a turnkey private house, it is necessary to select the optimal location, taking into account the purpose of the future housing. If it is a dacha, then the distance to work is not an important criterion for choosing a location.
Build a country house
, on the contrary, it is better to be away from the city, because the close location of the urban area often leads to the fact that, over time, the construction of new high-rise buildings or elite individual development villages begins nearby.
In addition, the location of the motorway
. If the road is not far from the site, then getting to the dacha becomes easier, but the proximity of the highway often brings discomfort in the form of noise and the adverse impact of transport on the environment. These factors are especially negative when there is heavy traffic on a nearby highway.
But in the case of building a country house or cottage for permanent residence
, the presence of a convenient road is an important factor, since regular movement to and from the place of work is required.
It turns out that the optimal place to build a summer house will be in a quiet place, away from the bustle of the city and the highway (besides, building a private house far from the city will not be so inexpensive). And for permanent residence, it is better to build a house closer to the city: this way, it will be easier to get to work, and it will be easier to supply utilities to the house.
A comfortable country house will replace an apartment in the city.
The difference between a dacha and a country house in design
In addition to the location of the construction site, the design features of the buildings also play an important role in deciding whether to build a summer house or a permanent private house.
Material for construction
When building a country house, prices will depend on what the material for its construction will be. These can be stone, wooden, brick houses. Moreover, today building materials such as aerated concrete, wood concrete or SIP panels are becoming more and more common.
If you think that building a permanent private house made of stone is the optimal solution, then you are mistaken. An arbolite country house will cost less, but at the same time it will differ little from a stone building in terms of the main criteria for the comfort of housing. A stone structure requires a solid foundation (experts often use a strip foundation). It must be made by experienced craftsmen, taking into account all the features of the territory and the dimensions of the future home.
The best option for a summer house is a wooden house. The difference from permanent housing here can be in the thickness of the walls, the thermal insulation, and the location of the bathroom in an unheated room (all these nuances will help build a country house much cheaper than a country cottage for permanent residence)
A small dacha far from the city will allow you to fully relax in nature and save on construction costs.
Features of roof installation
The construction of the roof of a private house is considered a very important point. It must be taken into account that the roof of a country house will often be left unattended, especially in winter. Here it is better to avoid roofing with complex elements, as this leads to the accumulation of snow or other unnecessary debris during the cold season.
Sheet metal tiles and corrugated metal sheets without horizontal seams are well suited for a dacha. When designing a roof, it is important to make it simpler and more practical.
For a country cottage with permanent residence, you can build a more complex roof. Being in the house all year round, it is easier for the owners to monitor the complex roof, which requires more attention and more frequent repairs.
Differences in utilities
A very important point in construction is related to the installation of main communications. It also has its own characteristics:
- Dachas do not require major heating in winter
. In principle, only electricity can be supplied to it, and this is already enough to organize a good rest. You can heat a country house with infrared emitters; traditional electrical appliances made like boilers, fireplaces, and stoves are also suitable. It is best to install a three-tariff meter on an electric boiler. - To organize water supply at your dacha,
you can dig a personal well in the yard without connecting the house to the central water supply. - Sewerage at a summer cottage
can also be made individual in the form of septic tanks for soil and biological filtration. You can also install a container like a cesspool, where all the wastewater from the house goes. True, at the same time it is necessary to provide for the availability of equipment for pumping out all the contents from such a drainage system.
For comfortable permanent residence in a country house, it is necessary to pay more attention to engineering communications.
If we talk about the construction of a country house for permanent residence
, then it is better to connect the water supply to the central water supply system. Moreover, it should be laid at a decent depth in order to avoid problems with water supply in winter. The pipes for it must be made of polypropylene with a compression fitting connection.
Sewerage for a permanent private house
Also, if possible, it is better to dispose of it in a centralized wastewater system. If you live permanently, the individual sewerage system will often become clogged and cause a lot of inconvenience in terms of unpleasant odors on the property or in the house.
As a result, houses for seasonal and permanent residence turned out to be different. But with proper consideration of all the features of the construction of such households, you can make your home comfortable and convenient, and the process of its construction as fast and inexpensive as possible.
Many citizens who have not previously delved into the nuances of private real estate do not see a significant difference between a house and a cottage, considering these two concepts to be synonyms rather than designating different objects. However, in reality there is more than one difference between a house and a cottage.
In order to better understand why concepts that are so indistinguishable to the common man actually have different meanings, we should remember what they are. So, for example, a private house is a generalized concept for many permanent buildings, which can be both residential and non-residential. These can be mansions, estates, estates, dachas, country houses. In essence, a house is a small building into which it is not necessary to install communication systems. Such an object can be built outside the city or within its boundaries, but isolated from other housing.
A cottage is a residential building that can have several floors (usually two). It is intended to accommodate one family and usually has only two rooms. Most often, such real estate is built outside the city, in the village.
Dear readers!
Our articles talk about typical ways to resolve legal issues, but each case is unique. If you want to find out how to solve your specific problem, please contact the online consultant form on the right →
It's fast and free!
Or call us by phone (24/7):
Do it before March 1st
A simplified procedure for registering rights to residential and garden houses is valid only until March 1. It is enough to fill out a declaration for the built house and contact a cadastral engineer who will prepare a technical plan. And submit documents for registration through the public services center.
This procedure is especially relevant for people who have already completed the construction of their home. This will make their life much easier. And those summer residents who have begun construction of a residential building, but do not have time to complete it before March 1, can submit a notification to the local government about the start of construction. From March 1, notification will become mandatory for real estate that is being built on lands for individual housing construction and on SNT lands.
60 million summer residents live in Russia today, according to estimates by the Union of Gardeners
What does the notice include? In this document, the applicant himself describes the building area, the planned height of the house, and the number of floors. And makes a graphic description of the location of the house on the land plot. The local administration reviews the notification for compliance of these parameters with urban planning regulations.
The notification nature of the document suggests that you don’t have to wait for a summary from local officials. But still, it is better to wait for an answer, so as not to redo what has been built. After all, it will be possible to register real estate after another notification, which, together with the technical plan, the developer submits to the same administration after completion of construction. And it is the administration that will send documents to Rosreestr for cadastral registration and registration of property rights.
— There may be such a situation: you started to build a house, but in the process you decided to change the original plan. For example, at first they wanted two floors, but then they decided that three would be better. What is needed for this? Notify the administration, and there will be no problems with subsequent registration,” explains Bednyagin.
Examination of recognition of a house as residential to recognize the house as suitable for habitation
Order an examination: +7
You can order such an independent examination from Invest Consulting. When inspecting a building, the expert performs:
- assessment of the house for compliance with current SanPiN, SNiP, fire safety standards, etc.;
- photographic recording - general plans of the house, individual rooms, building structures, etc.;
- description of materials and characteristics of building structures (foundation, walls, floors, roofing, etc.);
- fixation of the configuration and relative position, area, size, height of the premises;
- assessment of connected communications (quality of electrical installation, characteristics of heating, sewer, water supply, ventilation, and other systems);
- assessment of the location of the house on the site, in some cases - the characteristics of the site, its location.
We offer:
- travel of an expert to any point in Moscow and the Moscow region;
- fixed prices for independent examination;
- extrajudicial examination (the report is used to register a house with the administration or when filing a claim as an appendix to it);
- conducting a forensic examination (appointed by the court, which determines the list of issues, selects an expert organization, and determines the time frame for preparing the report).
"Invest Consulting" will prepare a detailed, detailed report that will contain all the information necessary to recognize the building as a residential building. Additionally, in our company you can receive legal assistance on any issues related to the registration of residential real estate.
What happens if notification is not given?
— If you built a house and did not take advantage of the simplified procedure for registering residential and garden real estate, or sent a notification, then in fact you created an unauthorized building. This means that the court may oblige you to demolish it or bring it into compliance with urban planning requirements. The demolition of such a building or bringing it into compliance is done at the expense of the owner of the land plot, emphasized Alexander Bednyagin.
He advises especially taking these points into account when buying a house or cottage. You only need to purchase real estate that is registered.
How to register at the dacha
There are several main criteria for registration in residential buildings located on the lands of gardening or dacha cooperatives, explains Fyodor Mezentsev, executive director of the Union of Summer Residents of the Moscow Region. The site must be intended for gardening, dacha farming, be located within the boundaries of a populated area, the house must comply with urban planning standards, be recognized as residential, and have a postal address.
Alexander Bednyagin: Demolition of unauthorized construction is carried out at the expense of the owner of the land plot. Photo: Igor Kurashov
How to find out whether a premises is residential or non-residential
The latter serve to ensure the normal functioning of the main areas. In a business center building, the main premises include the offices themselves, and the auxiliary ones include the hall, corridors, toilets, etc.







