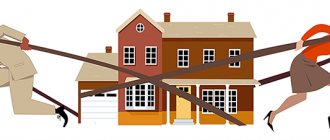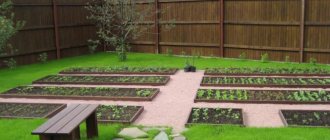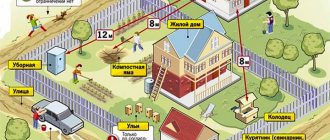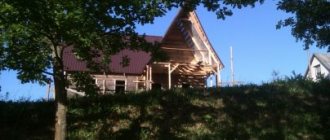To get the home of your dreams that fully meets all your needs, it is best to engage in individual construction. To do this, the owner will need a plot of land designated for development (preferably individual housing construction), a package of permits and the builder himself.
When contacting a company engaged in private development, you can entrust it with a number of bureaucratic procedures. At the stage of designing and agreeing on the layout of the future cottage, it is important to take into account the requirements of regulatory organizations. They operate with the regulations of local authorities and state regulations.
Among the controversial issues that private individuals often face are the number of storeys of the house and the presence of additional outbuildings on the site. Today we will talk about how many floors it is allowed to build private houses and cottages.
What permits do I need to study and obtain?
According to statistics, most houses with extra floors were built without obtaining a building permit, and many were built without even design estimates. According to the laws of the Russian Federation, when deciding to develop a site, the owner is obliged to submit an application to the local authorities (architectural department) with a request for construction permission. After which the commission either approves or rejects the project. Obviously, in this case it will not be possible to build more floors than required by law.
The standard list of permits is determined by the norms of the Code of Practice for Design and Construction SP 11-III-99. It includes:
- Documents of ownership or an act of transfer of a land plot to the disposal of local authorities (if the land has not been purchased);
- Passport of the land plot;
- General plan of the territory;
- A document confirming the boundaries of objects and territory.
Surrounding area
It is important to know what will happen in 5 - 10 years near the place where you plan to build your house. Good ecology is a guarantee of health, so before purchasing, you can look at the urban planning plan to make sure that a waste processing plant or highway will not be built nearby.
In addition, you need to take into account the direction of the winds, especially if there is a plant and it is located 10 - 15 km away. Otherwise, it may turn out that instead of fresh air, you will have to constantly keep the windows closed.
How to use the Project Passport for a private residential building?
The document from the permitting authorities includes a list of papers regulating further work on the site. This includes:
- extract from the general plan of urban planning documentation;
- technical conditions (TU) for connecting communications;
- floor plans of buildings;
- foundation and roof plan;
- breakdown of the boundaries of objects, the distance between them;
- the right to dispose of the site and direct construction permission.
Documents are used by a private individual or developer when designing and constructing a cottage. At the same time, the permit parameters apply not only to the external, but also to the internal plan of the building.
For example, documents regulate the minimum area of living rooms inside the house. For a bedroom they must be at least 8 sq.m., for a kitchen - 6 sq.m., and for a bathroom - 0.96 sq.m. (SNiP 2.08.01-89, 02.31.2001 and RSN 70-88).
Consequences of construction without permission
The consequences of the construction of multi-apartment buildings on individual housing construction sites threaten both unscrupulous developers and citizens who purchased such housing.
Consequences for the developer:
- administrative fine in the amount of 40-50 thousand rubles;
- recognition of the object as an unauthorized construction and forcing the developer to demolish it or demolish the building at his expense.
The authorities are currently considering a bill to tighten penalties for such construction.
It is expected that developers will subsequently be subject to a fine of 1-5 million rubles or suspension of activities for up to 90 days. Malicious violators will face both types of punishment.
Consequences for buyers of apartments in houses on individual housing construction plots:
- financial losses;
- deprivation of housing;
- forcing the demolition of a building.
Citizens remain the deceived party. They only have the right to demand that the developer return funds and pay compensation. However, in most cases, unscrupulous developers do not have sufficient funds in their accounts to compensate citizens. Therefore, even going to court may not lead to the desired result.
Citizens can only be vigilant and before purchasing an apartment in an apartment building, inquire about the category of land on which the object is built.
Read how to register land for individual housing construction. Is it possible to build a hotel on an individual housing construction site? Information here.
Do they pay tax on individual housing construction? Details in this article.
What should be the maximum number of floors of a house?
Land today is not cheap, so it is not surprising that during construction each owner tries to make the most efficient use of the allocated plot.
That is why the state, to ensure the proper level of security, introduces various technical requirements and restrictions. Under standard conditions for private individual construction, it is allowed to build houses up to 3 floors high (2 floors + attic) .
It is worth considering that the basement level cannot be residential. Its top mark should be no higher than 2 meters above ground level. At the basement level, a garage is permitted; installation of ventilation and the use of fire-resistant consumables are required. If the cottage exceeds 3 floors, then it is considered non-residential.
The legislative framework
In accordance with Article 42 of the Land Code of the Russian Federation, owners of plots must use them for their intended purpose and only in permitted ways.
The requirements for houses that are allowed to be built on individual housing construction sites are placed in Part 3 of Art. 48 Civil Code of the Russian Federation.
In Art. 222 clauses 1, 2 of the Civil Code of the Russian Federation states that any objects built without taking into account the type of permitted use can be considered unauthorized buildings and subject to demolition at the expense of the developers who erected them.
How does approval take place?
When contacting the developer, provide a list of necessary documentation for a preliminary assessment. Based on the requirements described in the document, a schematic plan of the future cottage will be drawn up. Visualization of the project will give the owner an idea of what the house will ultimately look like. At the planning stage, it is prohibited to deviate from SNiP standards.
When the developer begins to implement his ideas, enclosing structures (fences) are installed on the site. They indicate the maximum area of the territory and establish boundaries. If you own development land, you are allowed to locate a residential building, a garage, a summer kitchen and utility rooms on it. In some cases, markings are made for planting green spaces (so as not to damage underground and above-ground communications).
What is allowed to be built
The main document regulating construction work on individual housing construction lands is the Town Planning Code. The safety of buildings also depends on strict compliance with the standards prescribed in SNiPs.
General rules to follow when planning construction work:
- Drawing up a site planning diagram.
- Obtaining permission to conduct construction work.
When allocating a plot of land, it is recommended to fix its boundaries with stakes.
When placing the building, adhere to the following distances :
- from the road to the future foundation of the building - 5 m;
- from travel to other territories to the construction site - at least 3 m.
- from the house to the border of the future fence - no closer than 3 m.
- from outbuildings to the fence - at least 1 m.
Maintaining the red line is a guarantee of the legality of the placement of construction projects , protection from litigation with neighbors and local governments.
Let's take a closer look at what can be built on a land plot allocated for individual housing construction.
House
The following parameters of a residential building are established by law, which must be applied during its construction on individual housing construction lands:
- Low-rise - the number of floors is no more than three.
- The area of the building is no more than 1500 m2.
- Placement of construction projects up to the “red line”.
To be able to construct ancillary buildings, the size of the allocated land plot must exceed 12 acres.
The fire safety regime dictates the following rules:
- Wooden houses are located at a distance of at least 15 m from the neighboring residential building.
- The interval between stone buildings can be from 6 m.
- The distance from the house to the outbuildings is more than 4 m.
- Location of the gas tank storage location outside the house.
- Use of electrical wiring coated with protective material.
The internal structure of a residential building must meet the following parameters:
- Ceiling height – 2.5 m.
- Living room area – from 12 m2.
- The size of the bedroom is from 8 m2.
- The total area of the bathroom is from 2.7 m2.
The height of the fence is regulated by law : 2.5 m - side facing the street, 1.5 m - demarcation from neighboring areas.
Garage
The construction of a garage on individual housing construction lands, in addition to compliance with construction and fire safety measures, requires strict compliance with sanitary legislation .
This is explained by the fact that parking places for vehicles are subject to negative impacts on the environment and human health.
Existing building codes for the construction of garages are advisory in nature.
This position of legislators allows owners of objects built in violation of established requirements not to fear being brought to criminal and administrative liability.
The exception is a proven threat of harm to human life and health, as well as the environment.
Legal requirements for garage construction:
- The placement of the structure with a gate facing the street should ensure the free movement of pedestrians .
- The distance from the construction site to the wall of the neighboring house is at least 6 m.
- The interval from your residential building to the garage is at least 3 m.
- The distance from the fence to the garage is at least 1 m.
- The distance of the garage from the nearest edge of the road is at least 3-5 m.
All intervals are calculated from the edge of the most protruding part of the garage building - the base or roof slope.
All of the above requirements apply to garages placed on a foundation . Temporary portable structures are not firmly tied to their location, so their placement is governed solely by common sense.
If it is impossible to comply with SNiP standards during the construction of a garage, coordinate the location of the facility with the owners of neighboring plots. Confirm your agreement with your neighbors on the site of future construction with a signed document drawn up in any form.
The dimensions of a garage building are not regulated by building codes and regulations , therefore, the size of the car is taken as an indicator to be guided by when determining the area of the future building.
It is prohibited to use a garage building erected on individual housing construction lands for commercial purposes.
Bath
When constructing a bathhouse or sauna on a site for individual housing construction, urban planning and sanitary legislation requires compliance with the following rules :
- distance from the demarcation line with the neighboring site - from 3 m;
- distance to the nearest residential building – 5 m;
- location of the facility with orientation to the wind rose to prevent smoke from neighboring residential buildings;
- erection of a building on a hill, in the case of construction work in a region with heavy rainfall.
It’s good if the bathhouse can be viewed from the windows of the house - in case of a fire, you can quickly detect it.
The fire safety requirement to place a bathhouse or sauna in close proximity to a reservoir - if it borders on an individual housing construction site - is controversial in the opinion of sanitary control authorities.
Maintaining a distance of 20 meters will prevent wastewater from entering river beds.
This applies not only to natural reservoirs, but also to drinking water wells.
From the point of view of safe operation of the bathhouse, it would be preferable to use larch as a material for walls .
Anti-fire treatment of structural elements is encouraged.
Greenhouse and greenhouse
Devices for growing vegetable crops in protected soil are another type of buildings allowed for placement on an individual housing construction site. SNiP recommends placing the structure no closer than 1 meter from the boundary .
The optimal option for placing greenhouses and greenhouses satisfies the following conditions:
- quality soil;
- no shading from trees;
- use of natural windbreaks;
- absence of a wind tunnel effect in the proposed construction area.
Well
Drilling a well must be preceded by geological surveys . Before starting work, it is necessary to calculate future water consumption and record it in the information database of the relevant structures.
Obtaining permission from Rospotrebnadzor and agreeing on the possibility of carrying out work with neighbors is the next necessary stage.
The rules for placing wells on an individual housing construction site are legally established:
- Availability of a site development plan.
- Distance from a residential building at a distance of at least 5 m.
- The distance to the septic tank is over 25 m.
- Lack of green spaces within a radius of 10 m.
It is prohibited to drill wells in the immediate vicinity of the roadway, as well as in the basements of residential buildings.
Barn
For outbuildings on individual housing construction lands, places are chosen that are unsuitable for placing other objects, as well as setting up a vegetable garden and flower garden.
The shed is used for seasonal or permanent tools and equipment necessary for repairing and maintaining the house and site.
It can be either standing on a foundation or easily dismountable.
The law recommends maintaining the following distances to the border with the neighboring property :
- 1 m. – a room intended for storing household equipment;
- 4 m. – a barn used for raising farm animals.
The place for raising livestock must be located at a distance of more than 12 m from a neighboring residential building.
Canopy
Sheds placed on individual housing construction lands belong to the category of temporary structures equated to outbuildings.
Regardless of what purpose you plan to use the canopy for, it should be placed no closer than 1 meter from your neighbors’ property . Another condition is the direction of the roof slope towards your site.
Veranda
A veranda is a room attached or built into a permanent structure. Its external walls become an extension of the house, a reference point for measuring control distances.
Adding a veranda is unacceptable if the wall of the house was initially located at the minimum possible distance from the boundaries of the neighboring plot.
Alcove
When building a gazebo, the following rules apply:
- for a capital facility, the distance to the fence of a neighboring household is 3 m;
- for a temporary structure, the distance from the fence is 1 m.
Toilet and cesspool
Placing a toilet on individual housing construction lands is possible provided that a distance from the neighbor’s fence is maintained at least 1 m .
When determining the exact distance, the location of drinking water sources is taken into account - according to the requirements of sanitary legislation, distancing is required at a distance of no closer than 12 m.
The cesspool is located at a distance of at least 50 m from the water supply source , and from 1 to 3 m from the border of the neighboring plot.
What else is allowed
The type of permitted use of individual housing construction, in addition to construction work, allows you to engage in gardening, landscaping, and planting green spaces on the site.
There are rules governing the planting of trees and shrubs on land allocated for individual housing construction:
- the distance from the bush to the border of the neighboring plot is at least 1 m;
- the interval between the fence and low trees is 2 m;
- planting tall trees is allowed at a distance of more than 4 m from the boundary.
Features of placing a house on a site
When purchasing or choosing land, you should pay attention to a combination of external factors, so as not to subsequently encounter additional restrictions from local government. Inspect the landscape, pay attention to the presence of vegetation and terrain.
Please note that according to the law, if there are 12 acres of area, it is allowed to develop only 30% of the site . For some this may not be enough.
The Town Planning Code imposes restrictions on the construction of a cottage intended for single-family residence. The area of the territory for development should not exceed 1500 sq. m. m .










