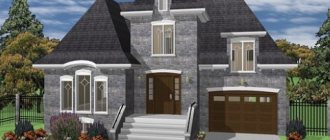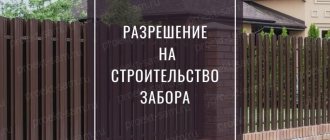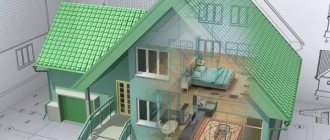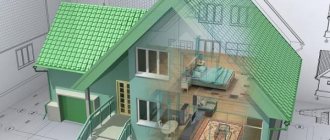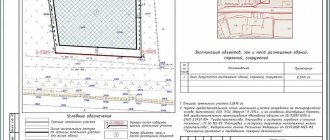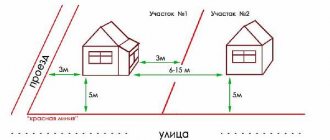The owner of a land plot has the right to independently dispose of his own property, including using the allotment for the construction of outbuildings or residential buildings.
However, construction requires careful adherence to legal requirements, otherwise you may face unpleasant consequences.
In order to prevent negative developments, it is worth separately considering neighbors’ permission for construction - when it is needed and how to obtain it.
When is consent required?
There is no need to obtain permission from a neighbor to erect a building if:
- all technical, sanitary and other requirements of regulatory documents are met;
- there are no facts of violation of the rights and interests of third parties;
- there is no threat to human life and health.
The common position according to which permission from a neighbor is required when constructing a property with a smaller setback from the fence (for example, no closer than three meters from the fence when building a residential building) is not considered justified.
Such an interpretation implies legitimizing the violation, which directly contradicts the principles of legislation.
The need to coordinate the nuances of building construction arises in strictly defined cases:
Each subject of the Russian Federation provides additional requirements for construction, which may confirm the need to obtain permission from a neighbor.
As an example, in the Urban Design Standards of the Stavropol Territory (approved by order of the Ministry of Construction, Road Facilities and Transport of the Stavropol Territory No. 295-o/d of 2021) in Section I, Part 6, paragraphs. 6.5 states that when constructing yard toilets on the territory of a private household, the setback established by the standards can be reduced if the issue is agreed upon with neighbors.- According to SP 42.13330.2016, it is possible to block residential or commercial buildings on adjacent land plots (blocking is a common wall of buildings). However, this is permissible only if two conditions are met: mutual agreement is reached between the neighbors, and all fire safety requirements are met.
Often, a neighbor’s consent to construction is required by officials when issuing a permit for the construction of a property. In most cases, such requests are not justified, but it is much easier to obtain a document than to argue with officials.
PRO new building 7 (499) 703-51-68 (Moscow)
The administration has the right to refuse registration of an extension for various reasons. So, the reason may be that the house is an architectural monument. Or the balcony will spoil the overall appearance of the building. They will also refuse if underground communications are located too close to the house.
- during construction, all standards (fire, sanitary and other) were not observed;
- the design and the finished structure are different;
- the materials used in the construction of the extension are not safe;
- too close to the communications of an apartment building;
- the design spoils the appearance of the building;
- the apartment building is classified as an architectural monument;
- the extension was built without the consent of the owners and neighbors.
How to obtain approval?
The regulations do not contain specific requirements for the document. And yet, when drawing up a neighbor’s consent to construction, it is important to take into account a number of rules:
- presentation style – formal and businesslike;
- Errors are not allowed, especially in personal data;
- the use of unreliable or false information in the future may result in criminal prosecution;
- the document should be notarized to reduce the risk of claims from a neighbor in the future;
- the moment requiring approval must be described in detail and accurately in accordance with regulatory documents;
- The content must include personal information about the parties to the transaction.
Despite the absence of a specific form of permission in the legislation, the generally accepted model should be used, if necessary, adjusting individual provisions.
Cost of expenses
In addition to the costs of paying off the fine that was issued for unauthorized construction, you will have to pay a court fee.
It is calculated in accordance with paragraph 1 of paragraph 1 of Article 333.19 of the Tax Code of the Russian Federation. And it depends on the cadastral value of the property:
- At a cost of 20 tr. – 4%, minimum – 400 rubles.
- 20001 – 100 tr. – 800 rubles + 3% of the amount that exceeds 20 tr.
- 100001 – 200 t.r. – 3.2 tr. + 2% of the amount that exceeds 100 tr.
- 200001 – 1 million rubles – 5.2 tr. + 1% of the amount that exceeds 200 tr.
- Over 1 million rubles – 13.2 tr + 0.5% of the amount exceeding 1 million, but not more than 60 tr.
In addition to these costs, the assistance of lawyers may be required in drawing up a statement of claim and representing the interests of the plaintiff in court.
What should I include in the document?
When drawing up a document, a number of mandatory information must be specified in the content:
Information about homeowners located in the neighborhood: full name, passport details and addresses of owned properties.- Details of real estate documents to confirm ownership.
- Clarification of the agreed subject of the dispute with an indication of compliance with urban planning requirements.
- Date of document execution.
- Signature of each owner with transcript.
The consent must be accompanied by documents confirming the positions specified in the permit. You will also need to provide a diagram of the land plot on which the facility is planned to be built.
The content of the consent can be supplemented with other items - the amount and nature of information that needs to be added largely depends on the circumstances.
Types of apartment renovation
The legislator considers 2 types of redevelopment of premises, regardless of whether it is residential or intended for commercial use, i.e. non-residential:
| Simple | It can also be called reorganization. In this case, the changes do not violate the floor plan, do not affect engineering structures and load-bearing walls, they are more of a major overhaul.
Reconstruction of an apartment or house also includes ordinary cosmetic repairs. |
| Complex | This layout can be called a radical change or complete refurbishment of a room, when its configuration and functionality changes. For example, a 4-room apartment can be turned into an office or a dental office, where everything will be arranged as the owner needs to carry out commercial activities. Thanks to intervention, the owners can redesign the living space so that it will be convenient for a large family, each with a separate bedroom. The type of work that will have to be carried out includes:
If the owner makes a simple redevelopment, then before or after it starts, it will be enough to invite an inspector from the Housing Inspectorate, if we are talking about an apartment, or from the BTI for a separate building, who will issue a technical report. If it is discovered that, due to the redevelopment, the condition of the premises has deteriorated and it does not comply with the standards established by regulatory organizations and current legislation, it will be considered illegal and cannot be approved. |
- glass the balcony to which the fire escape is connected;
- dismantle the fire escape located next to the balcony or apartment;
- move heating radiators to the balcony;
- connect heated floors to general house heating;
- install fireplaces;
- install geysers in houses where ventilation ducts are made of white brick;
- dismantling load-bearing walls or creating openings in them; this may only be allowed in an apartment located on the top floor;
- refurbish the staircase in the entrance and stairwell;
- move “wet” rooms so that they are located above the living rooms;
- other.
The full list of work that is prohibited from being carried out in premises where people will live or work is announced by the government in Resolution No. 883-P (11/15/05).
If the work is not prohibited, then to legitimize the redevelopment:
| Simple | It will be necessary to prepare a sketch, although this is not always necessary. |
| Complex | The design of the project will be required; it must be prepared by the design organization participating in the SRO. |
What to do if they don’t give it?
If it is not possible to come to an agreement with the neighbor, the builder will have to act in full compliance with the provisions of the standard urban planning regulations.
If, for justified reasons, it is not possible to implement the regulatory requirements, the owner has the right to go to court to obtain an appropriate decision .
However, achieving a positive verdict on such a claim will be very difficult. You will have to take part in legal proceedings and justify the need to satisfy the position of the application.
In addition to the costs of the claim and collection of documents, you may have to incur costs for a lawyer, an independent expert and other specialists. Therefore, it is recommended to try to reach an agreement with your neighbor peacefully.
Neighbor's permission to build
Draw up the statement of claim in two copies, one of which is sent to the court, the other to the unscrupulous neighbor. Time limits for consideration of disputes regarding setbacks from the boundaries of land plots. Decisions regarding disputes regarding the placement of buildings are made by the court within 30 days.
If a forensic examination is ordered to obtain the necessary information, the period for consideration of the application may be extended, but not more than by 2 weeks. Judicial practice in disputes when a neighbor has not retreated 1 meter from the border of the neighboring property. The practice of judicial disputes in this case is ambiguous.
What are the consequences for uncoordinated construction?
If you do not promptly obtain permission from your neighbor for construction in cases provided for by law, such carelessness can cause a number of negative consequences:
- collection of significant fines;
- refusal to issue a building permit;
- inability to register a property;
- the need to compensate for damage (moral and material) caused to neighbors as a result of illegal construction.
Also, under Article 304 of the Civil Code of the Russian Federation, a homeowner whose rights have been violated may demand the demolition of an illegally erected building.
What will happen if you don’t get your neighbors’ consent to build, the video tells:
You can find out what documents are required to obtain a building permit here.
Design rules
The possibility of locating the building near the fence is being discussed, and the distance between these objects will be less than three meters. If the neighbor agrees to such construction, then he draws up a corresponding consent.
For its correct formation, some rules are taken into account:
- it is allowed to use any form to compile it, but it is still recommended to view the sample indicated above;
- experts advise additionally contacting a notary to certify it, and this is considered especially important if a neighbor sells his property to another person in the future, and the new owner does not agree with the construction of an object next to his property;
- The consent must contain accurate and reliable information about the sites and the parties themselves so that they can be easily identified.
If you do not receive this document before the actual start of construction, this will lead to the fact that neighbors may file a claim in court, so you will have to pay a fine or demolish the unfinished object.
Distance between SNT fences
Typically, such structures are used in gardening partnerships. To protect yourself from problems when installing a fence, you need to follow the following procedure in SNT:
- On the side of the roadway, the fence can be made of brick or any other “solid” material.
- The height of the fence from a neighbor should not exceed 1.5 m.
- The height of the neighbor's fence should not block sunlight or provide shade. Otherwise, you can contact the relevant authorities to resolve this issue if it was not possible to resolve it with your neighbor.
In this case, you can install a chain-link mesh. If you use a European picket fence, you will need to install corrugated poles. On sale you can find nets with shading that create a tinted effect.
