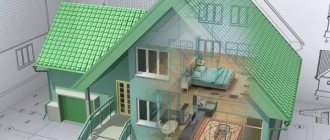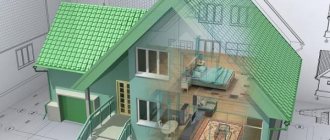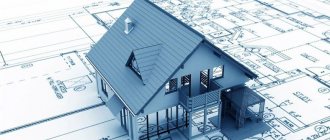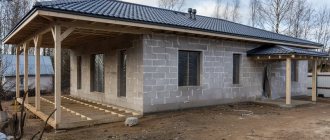It often happens that there is an idea to build a house, but there is no idea where to start.
It is because of this that many site owners rush to extremes, starting work that is not planned. To build a house from scratch, in order to competently carry out all construction work, you must have a clear plan before starting.
Construction companies help with this, but you can figure out the process yourself: to do this, it is recommended to familiarize yourself with the main stages of constructing a home.
Why is it important to know the procedure?
The image of a house appears in the minds of the owners of the site, but often few people know how to apply this image in practice. I would like to immediately have a finished house, move into it and live there, but in reality construction drags on for years, decades, especially if you don’t know the stages of housing construction.
Why is it so important to know all the steps to build a house on the site:
- This will help prevent mistakes during construction. It doesn’t matter whether the house will be built on its own or a contractor will be invited, the owner must be aware of the work taking place. There are also construction companies that sell a lot of services to the client, but the client himself does not know whether their proposals are correct. Therefore, before you take on the construction of a new building, it is better to find out what stages and in what sequence are performed for this.
- This will help save money. Overspending on construction materials is one of the main problems when allocating a budget. If you don’t calculate in advance how much the house will cost, and don’t think through the amount of materials, you’ll have to constantly spend more. Construction is already associated with regular expenses, but if the owner has an estimate, it will be easier to save money.
- This will help avoid problems with the law. It is known that all residential buildings must be built in accordance with SNiP. This set of rules allows you to avoid emergency situations during construction and during operation. When registering a house, if it is built according to all standards, there will be no questions from the legislative bodies.
Knowing the stages of constructing a residential building provides many advantages. The owner can easily realize all his plans for future housing if he is informed during the construction process.
Process step by step
There are the following stages of building a house:
- G
geological and geodetic checks; - preparation of an architectural project;
- preparation of construction project and estimate;
- laying and installation of communications on the site;
- installation of a foundation for a house;
- construction of walls, partitions and ceilings;
- roofing work;
- installation of doors and windows;
- insulation and finishing of facades;
- installation of utilities inside the house;
- Finishing work.
Any construction begins with a search for a site, but if it is already owned, it is important to check all documents for their compliance with the law. To do this, contact a notary and the BTI.
When the documentation is ready, geological work is carried out on the site:
- take soil samples;
- determine the level of groundwater and the level of soil freezing in the region.
Geological work is necessary in order to choose what type of foundation is suitable for building a house.
Next, they develop architectural and construction projects - you can do this yourself or contact specialized companies. After this, estimate documentation must be prepared - this will give an idea of the possible costs.
The next stage will be the installation and installation of communications on the site. During construction, power tools are often used, so electricity must be supplied, as well as water. If there is a gas pipe nearby, then gas must also be piped to the site.
Next, choose the type of foundation and build it .
Then they are engaged in arranging walls, floors, ceilings, and partitions. They make a roof, install windows and doors, and insulate the facades if necessary. At the final stages, communications are brought into the house and interior decoration is carried out.
Illegal construction
Individual housing construction, which was carried out without the necessary permission, can become a source of problems for the owner:
- The house will not be equipped with the necessary communications.
- The building cannot be registered with the BTI.
- Without legal registration of ownership rights, the building cannot be disposed of.
- To obtain permission for an already constructed building, you will have to go to court. Satisfaction of such claims is extremely rare.
- If upon inspection it turns out that the house was built in violation of SNiP, then it will simply be demolished. And the owner may be held administratively liable for threatening the environment.
Differences for permanent and country buildings
In general, the stages of building a country house and a house suitable for permanent residence will be identical.
The only difference will be the following:
- for a country house there is no need to connect all communications: for example, you can do without gas;
- the design of a country house will be simpler;
- geodetic and geological work will be carried out in a simplified version.
Since country houses are intended for seasonal living, the stage of insulating the facades can be omitted. In addition, all construction work will be faster and easier, since there is no scale.
Rules for construction on land plots
As mentioned above, there are construction norms and rules that must be followed.
They touch:
- purpose of land (land can be intended for individual construction, or maybe only for garden houses);
- size and area of the site;
- sanitary standards;
- fire safety;
- distances between buildings.
It is also important to take into account the norms for the indentation of objects from the border:
- with neighbors;
- tree planting standards;
- construction of additional facilities, such as a bathhouse and a garage.
The rules for installing a fence on a plot of land are also important.
Legislative regulation
To start building a house on a plot of land, it is recommended to look at the following documents :
SNiP 30-02-97.
This code regulates the planning and development of the territories of gardening associations of citizens, buildings and structures. The regulation states how to determine the location of objects on a site relative to its boundaries.- SNiP 2.07.01-89. It tells about the planning and development of urban and rural settlements. The act defines the rules for laying pipelines and water supply between different sections.
- SNiP 2.04.01-85. He will tell you about the standards for laying internal water supply and sewerage systems.
- SNiP 2.04.08-87. Will tell you about gas supply standards at the site.
All these sets of rules will help you understand housing construction legislation at its initial stage.
Learn more about the standards and rules for building a house on a self-storage basis here.
Current requirements
The urban planning legislation of the Russian state changes periodically. New requirements are emerging aimed at increasing the level of safety of citizens and protecting the environment. Some rules are abolished because they lose their relevance and effectiveness.
Construction norms and rules SNiPs
SNiP are Construction Norms and Rules. They are developed at the initiative of executive authorities, taking into account existing experience in the construction of buildings and the development of modern technologies.
These regulations contain provisions governing the methods of arrangement of buildings and all utilities. The use of building materials is also subject to the rules. Standards have been established for the quality and quantity of materials used for certain construction projects.
How to choose the right project for a country cottage?
In order not to get lost in the wide variety of types of houses, it is recommended to understand what they are like :
- garden or country houses;
- cottages;
- country houses for permanent residence.
Garden or country houses are intended for seasonal living. From the point of view of insulation, the requirements here will be lower, and the project will also be simpler. This reduces the cost of building such housing.
Cottages are spacious buildings for temporary or permanent residence. Their cost is higher, since the requirements are also higher. Houses in a village or cottage community are intended for permanent residence, so they will be supplied with all communications, insulation, they can be two-story or attic.
To choose the right project, it is important to pay attention to the following criteria :
- this is a characteristic of the soil on the site;
- choosing the type of foundation depending on the terrain;
- the size of the plot and the area of the house itself.
You can contact an architectural bureau, but first draw out your wishes on a piece of paper yourself.
Read more about the types of houses here.
City dwellers flee the virus to the countryside
An unprecedented interest in renting country houses appeared towards the end of March. According to Avito, the demand for rental suburban housing in the Moscow region is twice as high as last year, in the Leningrad region - 2.3 times. At CIAN, the increase in requests on the website for rentals increased 2.5 times over the three weeks of March compared to last year, and on March 21-22, the number of requests for renting dachas jumped 4-5 times.
The main reason for the excitement was the pandemic. “A country house is a safe area where no one outside can enter. You can take a walk on your property without contacting other people,” says Oleg Mikhailik, director of Knight Frank’s country real estate department. In addition, people are thinking about summer holidays at their dachas, since it is unclear whether it will be possible to go to the sea or whether the borders will be closed. In recent days, realtors have begun to receive requests to rent houses for “self-isolation” of elderly parents. Many are planning to move their entire family out of town: companies have transferred employees to remote work, and children are doing distance learning.
Interest in buying country houses is also growing, but not so rapidly. Sellers and buyers prefer to wait out the uncertain economic situation.
The proposed program should stimulate private construction. Photo: Photoxpress
Notification of the start of construction and permission
One of the documents about the start of construction is a notification that is submitted to the official authorities. To submit it, you need to fill out a special form.
The notification contains information about:
- owner, data about the plot (for this you need an extract from the Unified State Register), data about the future house;
- site plan with outlines of the house.
In this case, the site must undergo a land surveying procedure so that its boundaries are shown on the plan. Permission to build a house is no longer required.
Until 2021, the Town Planning Code of the Russian Federation assumed the existence of this document, but it was later abolished. At this time, only notification is required.
Even more information in this article.
The actual design
As practice shows, even before purchasing a plot, the customer has a general idea of what he wants his house to look like. But realities make their own adjustments every now and then. Therefore, design can hardly be separated into a separate stage.
Changes to the project can be made right up to the final stage. However, until a construction permit is obtained, we are talking mainly about preliminary design and enlarged estimates, after which - about working drawings and detailed estimates.
In any case, it is desirable that construction begins when the project is already ready - right up to the visualization of landscape and interior solutions. Modern visualization tools allow you to “walk” through the cottage even before workers enter the site. After all, you can make any changes to the paper version or the virtual model of the project - it’s almost free.
Further alterations become subject to fees, and sometimes even unreasonably expensive.
List of documents
To formalize the start of construction of a house in accordance with all laws, it is important to prepare the necessary documents :
resolution on the provision of a land plot for individual housing construction;- purchase and sale agreement (if available);
- general plan;
- site passport;
- act on establishing the land boundaries of the site;
- private residential building project.
The project includes information such as:
- situational plan;
- communications wiring diagram;
- floor plans;
- facades;
- cuts;
- topographic survey of the adjacent part of the street, as well as a general plan of the site;
- basement plan;
- foundation;
- roofs;
- roof truss system.
Read more about the documents here.
Why do you need a permit?
The document gives the owner the right to take any actions regarding the building:
- construction;
- reconstruction;
- repair work.
With a permit in hand, you do not have to worry about litigation over the boundaries of the site. The owner has access to lending and the use of maternity capital.
The speed of making a decision on permission to build a residential building depends on how carefully and correctly the development of the house project is carried out. Source domzone.pl
Part of the land may fall into an environmental protection zone or security communications zones may be located on it. Such nuances limit construction possibilities. But the landowner may not know about them before receiving approval.
A building erected without a permit is difficult to legitimize. You will have to go to court to have the building recognized as your property. But in this case, government agencies legally recognize it as self-construction. You can obtain the appropriate document, but this will be the right of ownership of the self-construction.
When is a permit issued?
The decisive factor in the need to obtain approval for construction work is the type of land permit:
- For areas allocated for individual housing construction, the document is drawn up before the start of any work.
- If the land was provided for a summer house or garden, then permission to build a country house will not be required.
You can safely build without approvals:
- any structure on a site allocated for a summer cottage or garden (on agricultural land), without the right to register it as a residential premises - such a structure will be considered a temporary structure;
To build a temporary garden house on a dacha plot, a permit for the construction of a dacha house is not required Source cdt-kolokolchik.ru
- any non-permanent building (bathhouse or garage, shed or greenhouses) on a personal plot.
In the second case, the main condition is that the object being built should not be used for commercial purposes.
Preparing land for development
To prepare the land on the site for building your own home, you need to complete an action plan :
- Check the communications system laid on the site.
- Clean the area: remove old trees, stumps, branches and debris.
- Carry out excavation work. This includes determining the groundwater level, soil composition and type. Analysis is necessary to understand which foundation will be preferable.
- Install utility rooms on the site that will be intended for storing tools or housing workers.
You can do all this on your own, but if you contact a specialized company, they will perform this list of services.
Read more at the link.
How long does it take on average to build a country house?
On average, a country cottage made of stone (brick, blocks) with an area of 100-300 square meters can be built in 8-10 months.
This is, of course, a very rough calculation. In fact, the actual construction period of a house is calculated individually: based on the average material and complexity of the work, as well as the presence of weather and other force majeure conditions.
Let's consider these nuances in more detail.
Organization of the site
Preparing a construction site is one of the initial stages. This is a set of measures for clearing, cleaning, and dismantling structures on the territory. This includes work such as :
fencing the territory;- dismantling and demolition of all existing buildings;
- rerouting of communications;
- laying temporary communications;
- protection of the site from surface waters;
- organization of temporary access roads.
If the site was already owned and gas was supplied to it, but the pipe was located low, this could cause difficulties when operating construction equipment, for example, a crane. To do this, it is necessary to reroute the gas pipeline and raise the pipe higher.
Full article about the organization here.
Creation of temporary fences
Temporary fences are fence structures that are installed around the perimeter of the site. Their main task is to determine the boundaries of the territory and create an obstacle to free movement around the site. A temporary fence is made without a foundation.
Such fencing is necessary on the construction site. You can build it with your own hands in a short period of time. Most often it is made from chain-link mesh, corrugated sheets or lumber.
There is even more information about temporary fencing here.
Video description
About what changes have been made to the procedure for registering real estate under the amnesty, in the video:
Until March 1, 2021, unauthorized buildings that were erected by many landowners without permits can be legalized.
It will be possible to register ownership of the land until the end of 2021.
These rules do not apply to owners who plan to make any transaction with unfinished housing. To register a “work in progress” you will need permission.
When registering real estate according to a simplified scheme, the owner may receive a categorical refusal if:
- there is no information in the household books about the transfer of land into his possession;
- information about the areas and boundaries of the site in the documents provided differs from the information entered into the Rosreestr database for a specific site (territory);
- construction started before Federal Law No. 93 came into force
Not everything can be legalized under the dacha amnesty Source geopnz.ru
Storage layout
There are a number of rules and nuances when planning a construction site:
- To begin with, they determine the nature of the soil of the earth. If the groundwater level is high, then drainage work must be carried out. If the aquifer is deep, the location for drilling the well is determined.
- Mutual arrangement of buildings. Often, when planning, they include such capital construction projects as a residential building, outbuildings, a recreation area, a garage, a sauna, a children's playground, and a garden area. All this must be arranged organically and maintaining the permissible distance between them.
The location for the house is chosen depending on the terrain. If there is a hill on an empty plot, then it is better to place the house there. There are central, deep and front landings of the house. Outbuildings are located away from the house. The garage is located as close to the exit as possible.
Planning rules for different plot sizes are in the section at the link.
Main mistakes
At the pre-construction stage, one of the main mistakes is incomplete paperwork. If this is not done, then in the future, when the house is already built, you may receive a fine for non-compliance with standards. In addition, if land surveying is not carried out, you can sue your neighbors for a long time over 20 cm of fence.
At the start of construction, the following errors may occur :
discrepancy between the bearing capacity of the soil and the weight of the house;- insufficiently strong foundation;
- insufficient protection of the base from moisture and frost;
- incorrectly prepared architectural design;
- lack of estimate;
- incomplete clearing of the site for construction;
- improper placement of buildings on the land plot.
To avoid problems in the future, it is recommended to immediately work out an action plan, make a design of the house and land, and also formalize everything in accordance with the law.










